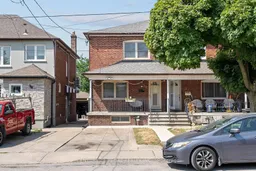Come and explore this charming home consisting of 3 one bedroom units; main and upper unit currently tenanted on month-to-month and basement unit vacant; keep as 3 self-contained units or convert back to one large home. Many upgrades done over recent years including new furnace (2023), new garage roof (2025), attic insulation (2025), new vinyl siding at back of house (2019), foundation waterproofing at front of house (2017), updated copper plumbing/some pvc (2016), updated electrical including 200amp service, new panel and sub-panels (2016). Each unit consists of comfortable open-concept living space, kitchen, 1 bedroom & 1 bathroom. Shared coin laundry and shared backyard. Legal front pad parking plus an oversized 1.5 car garage. Main floor skylight and large windows makes for a bright main floor. Home boasts many charming details like original wood trim, staircase, and doors, and stained glass windows. Located in the desirable Briar Hill-Belgravia neighborhood - just minutes from Eglinton and future LRT transit routes, vibrant shopping along the Designer District or Yorkdale Mall, and a wealth of local amenities. Belt Line Trail, on new LRT and. TTC downtown in under 30 mins. See Property Features List in attachments. Home is not a legal triplex and Seller/Agent makes no representation that any additional units are legal apartments.
Inclusions: 3 fridge, 3 stove, 3 microwaves, 2 rangehoods, washer & dryer, coin laundry machine, furnace, AC, All ELFs, All Window coverings, Furniture in furnished units
 50
50


