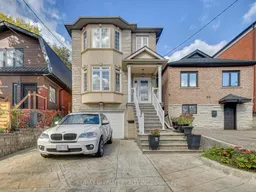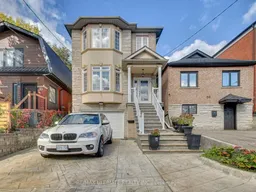Rare Custom-Built 4-Bedroom + 4-Baths Detached Home in Desirable Fairbank Village. Located on a quiet, low traffic street, this stunning custom-built home, built in 2005 showcases exceptional craftsmanship and meticulous attention to detail. Immaculately maintained by the current owner, boasting Over 3,300+ Sq Ft of finished Living Space - perfect for families seeking a modern home in Midtown Toronto. Featuring high ceilings, a formal living and dining room, and an open concept family room with hardwood floors throughout, crown moulding, pot lights, and a modern eat-in kitchen complete with an island, peninsula, granite countertops, and built-in appliances. A convenient main floor powder room and central vacuum add to functionality. Upstairs, youll find 4 spacious bedrooms including a generous primary suite that easily fits a king-size bed and includes a 5-piece ensuite with double sinks, jacuzzi tub, separate glass shower, and a walk-in closet. The Finished Basement with three Separate Entrances (front door, rear walkout, and direct garage access) is currently setup as a self-contained 1-Bedroom Apartment with shared laundry, offering flexibility for extended family or rental income. The exterior features low maintenance landscaping, a stamped concrete driveway and walkway, and a private backyard oasis perfect for entertaining, complete with a built-in BBQ. Conveniently located just steps from Eglinton and the soon-to-open Fairbank Station on the Eglinton Crosstown LRT. Its also a quick bus ride to Eglinton West Subway Station on the Yonge-University Line, providing easy access to York University, U of T, and George Brown College. Walk to nearby shops, restaurants, schools, Fairbank Memorial Park, and Fairbank Community Centre, all part of this vibrant and family friendly neighborhood. A Must See to truly appreciate!
Inclusions: 2 Fridges, 1 Stove, 1 Gas Cooktop, 1 B/I Oven, 1 B/I Microwave, 1 B/I Dishwasher, Washer/Dryer, Central Vac & Attach, Garage Door Opener & Remote, Gas Fireplace, Gas Furnace, Central AC, Built-in BBQ in Yard, All Elfs & Blinds





