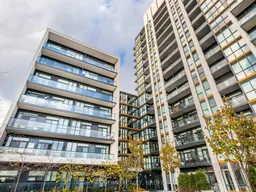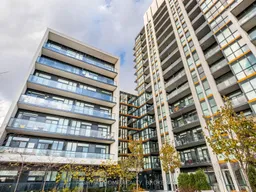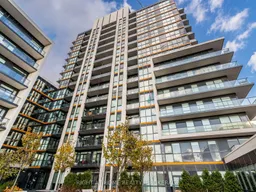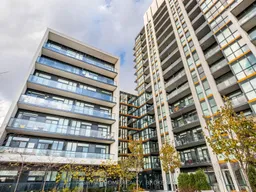PARKING AND LOCKER INCLUDED, NEW BUILDING. Welcome to this home in front of Oakwood Subway Station, extremely well maintained Unit, 2 bedrooms, 2 full washrooms with natural light throughout, access to a large & unique terrace where you can have your Patio set, only a few units have Terrace, 1 locker and 1 parking very close to exit door, Walk-out to the balcony from both living room & bedroom. Convenient located literally in front of Oakwood Subway opening this year and 8 minute walk to Eglinton West Subway, You Will Be Able To Get Anywhere In The City Conveniently, restaurants, coffee shops, schools and much more.. Included in your monthly condo maintenance fees are air conditioning, common element maintenance, heat, building insurance. This is the place to call home before its gone! This Unit Has Everything You Need In A Home And Is A Great Property For End Users And Investors Alike. You Won't Be Disappointed. Current Mortgage at an extraordinary rate of 1.69% can be assumed by Buyer upon qualification by the Bank (optional) Amenities include gym, exercise room, common rooftop deck, concierge, party room, bicycle parking, media room/cinema, meeting/function room, parking garage, security guard, enter phone system, and yoga studio and two guests suites.
Inclusions: Upgraded Full Size S/S refrigerator, S/S stove, S/S microwave, stacked washer and dryer, 1 underground parking, 1 locker.







