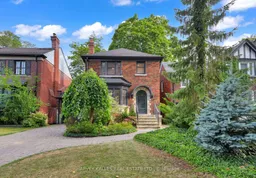Welcome To 109 Whitmore Avenue, A Completely Updated Arts And Crafts Residence Nestled In The Sought-After Upper Forest Hill Community. Set On A 35 X 110 Ft Lot, This Timeless Home Blends Thoughtful Modern Updates With Original Character Details, Including Rich Gumwood Wainscoting, Trim, And Newly Installed Custom Leaded Glass Windows. Every Element Has Been Curated With Care, From The Stunning New Front And Rear Entry Doors To The Refined Interiors That Respect The Homes Architectural Heritage. Located In The Coveted West Prep School District And Surrounded By Some Of Toronto's Top Private Schools, This Home Offers The Perfect Blend Of Family-Friendly Living And Urban Convenience. Enjoy Effortless Access To Transit (Just Steps To The Subway), Top-Rated Amenities, And Major Highways, All While Living On A Quiet, Tree-Lined Street In One Of The City's Most Desirable Neighborhoods. This Is A Rare Opportunity To Own A Move-In Ready Character Home In An Unbeatable Location.
Inclusions: Samsung Fridge/Freezer, Bosch Dishwasher, Whirlpool Oven, GE Induction Cooktop, Panasonic Microwave, Vent-A-Hood Exhaust, Samsung Washer, Samsung Dryer, Brada Freezer, All Electrical Light Fixtures, All Window Coverings (Except Those Specifically Excluded), And Garden Shed.
 50
50


