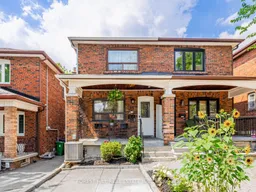Welcome to 98 Winnett Ave! This fabulous home is on one of the best streets in the Oakwood/Humewood neighbourhood; a friendly, quiet (low traffic volume), street where kids can play out front! This home's open concept main floor boasts beautiful hardwood floors, pot lights and crown mouldings. The updated kitchen has a brand new stainless steel fridge and stove, large centre island, granite countertops and a walk out to patio and garden! Second floor has two generous sized bedrooms, and an updated bathroom. Convert back to a 3 bedroom if you wish, or add a bedroom over the kitchen (Sellers have architectural plans available). Large renovated lower level has laminate flooring, pot lights, rec room and bedroom areas, 3 pc bath, spacious laundry room, and a walk out to the backyard. You could easily create an in-law suite or rental here. Legal front yard parking and a sweet fully fenced-in private backyard complete this great home! Close to transit and all the wonderful shops and restaurants on St. Clair W. Walk to Wychwood Barns with its Farmer's Market, Cedarvale Ravine, Leo Baeck, and top rated Humewood School with French Immersion. This home has been very well maintained and has an excellent home inspection report! New roof installed in 2024, gas furnace, central air, and tankless hot water heater (owned) all installed in 2022. Great Value. Not to be missed!
Inclusions: New stainless steel fridge (2025), new stainless steel stove (2025), vent hood, b/i dishwasher (2023), washer & dryer (2023), primary bedroom wardrobes, all ELF, all window coverings, garden shed, tankless hot water heater (2022, owned), basement tv and bracket
 43
43


