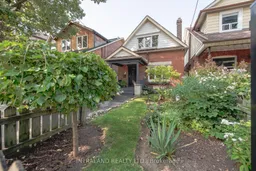Welcome to this rare double-depth lot, brimming with potential! If you want to be walking distance from great restaurants and the beloved parks of midtown Toronto, this home is for you. Enjoy being steps away from St. Clair Ave West (Pukka, The Rushton, Krave Coffee and more), and spend your weekends playing pickleball or in the splash pad at Cedarvale Park. Walking distance to the street car and St Clair subway station. Thoughtfully renovated while preserving its 1920s charm, this home features three generous bedrooms, hardwood floors throughout, a finished basement, and a kitchen with heated floors and breakfast-bar seating. Enjoy cozy evenings by the living-room fireplace, or host dinner parties with ease in a dining space that comfortably seats eight. Step outside to multiple entertaining areas: relax beneath the parasol, gather by the garden fire pit, or wander to the very end of the impressive 200-foot lot. Green thumbs will love this urban gardeners dream space. 8 large vegetable planters that have had abundant produce each year. The garden also has many fruit trees including pear, apricot, raspberries and blackberries that return annually. For those less inclined, consider planting a money tree instead with a garden suite built from one of Torontos pre-approved plans.
Inclusions: refrigerator, dishwasher, microwave hood, gas stove, washer, dryer, window coverings, ELF's, security cameras, smart lock, EV charger
 43
43


