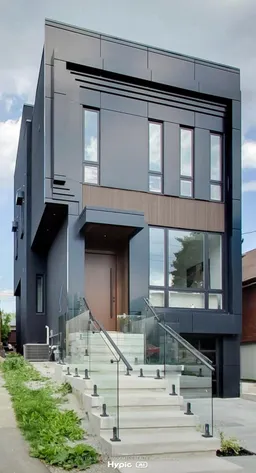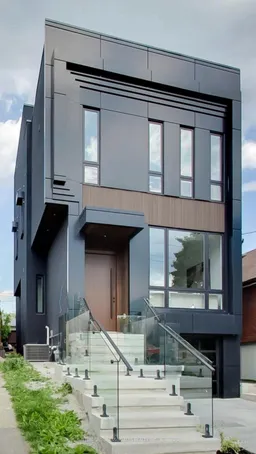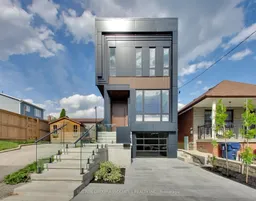This one-of-a-kind home is a dream come true for those seeking the best. Your love affair starts at night as you approach the home and you're captivated by the dramatic silhouette of light, inviting you to discover what lies within. Inside, harmonious design and timeless materials fill every corner: wide plank oak floors, solid core doors, open stair risers, large porcelain tiles, second-floor laundry with built-in cabinets, custom bath vanities, and built-in cabinetry on every floor. Soaring ceilings hover over the entertainment space and a kitchen with sleek black cabinetry, a square center island with storage and seating, integrated appliances, a six-burner Thermador stove, and full-size porcelain slabs for the island and backsplash. The third-floor primary bedroom retreat offers a luxurious en-suite bath with heated floors and a Kollezi smart toilet. A sliding glass door leads to a private terrace with a breathtaking view of the CN Tower. The lower level boasts heated floors, making the media room cozy for movie nights. An adjacent bar area with custom cabinetry and integrated lighting adds convenience. The heated garage offers direct access to the house. Located between Eglinton Avenue and St. Clair West, this desirable area provides easy access to restaurants, cafes, the Eglinton West subway, and the upcoming LRT. Leo Baeck Jewish Day School is just minutes away, and you are steps from the beauty of Cedarvale Ravine.
Inclusions: Combo boiler, sump pump, built-in garage, rough-in for electric car charger, for bsmt laundry, for cameras, for automated blinds, for smart toilets in all bathrooms.






