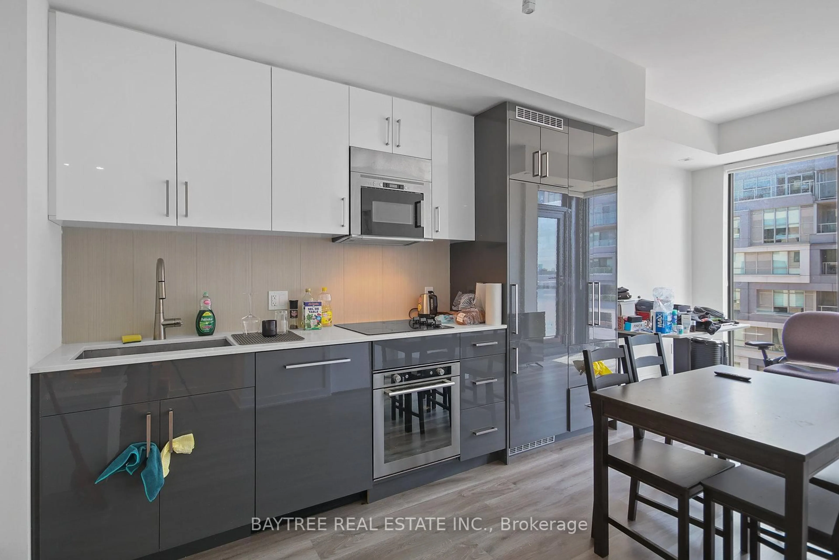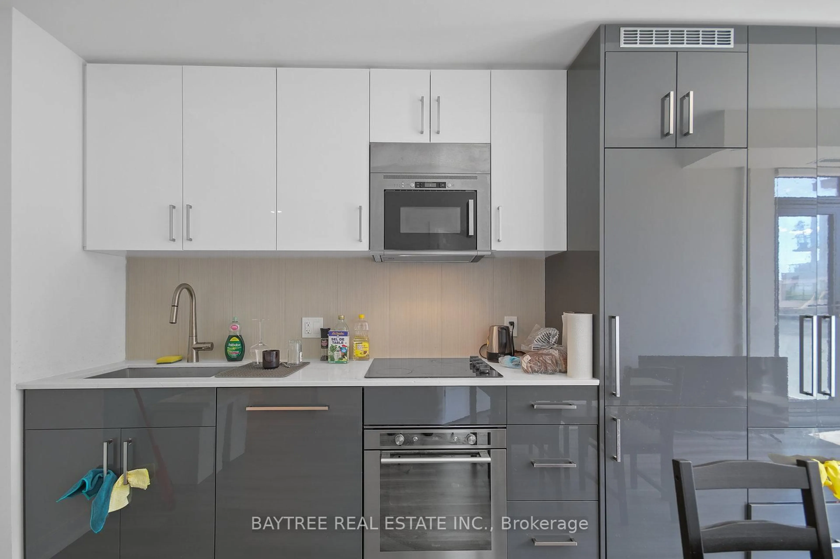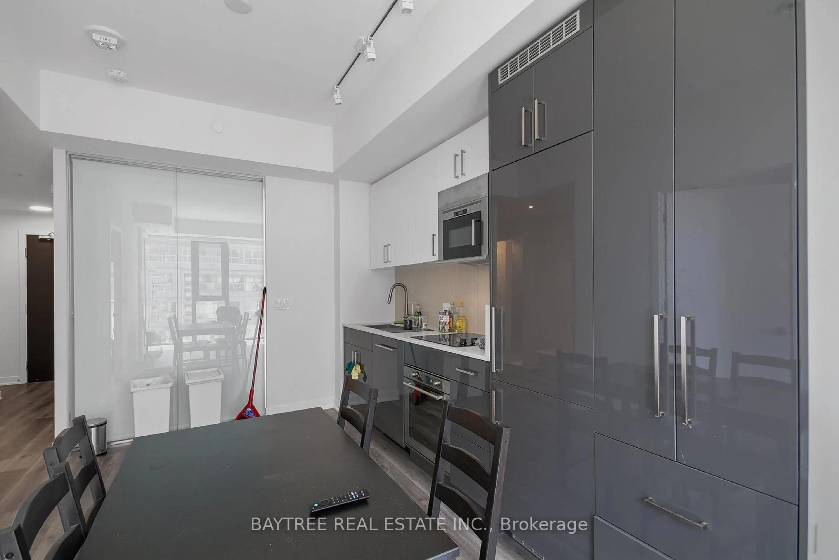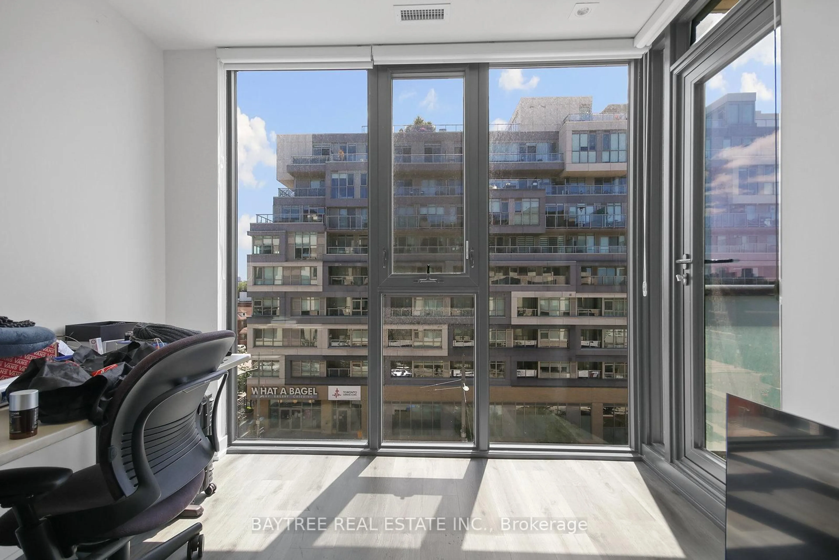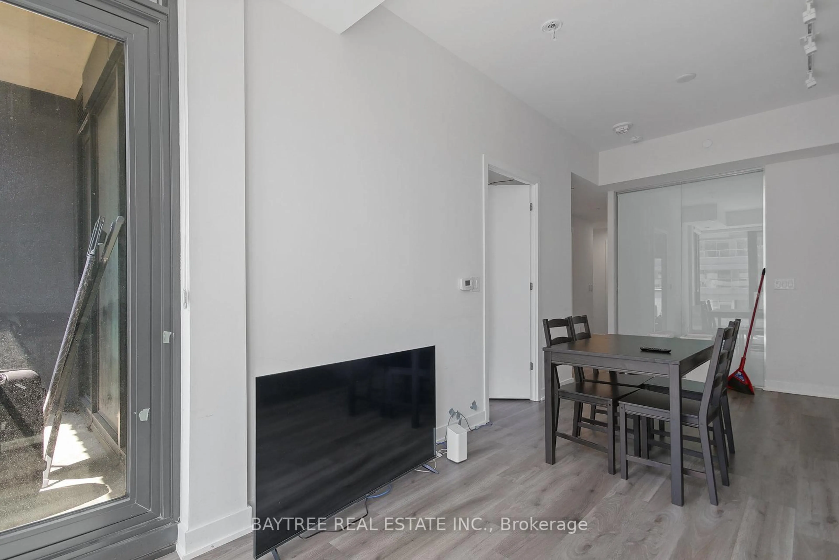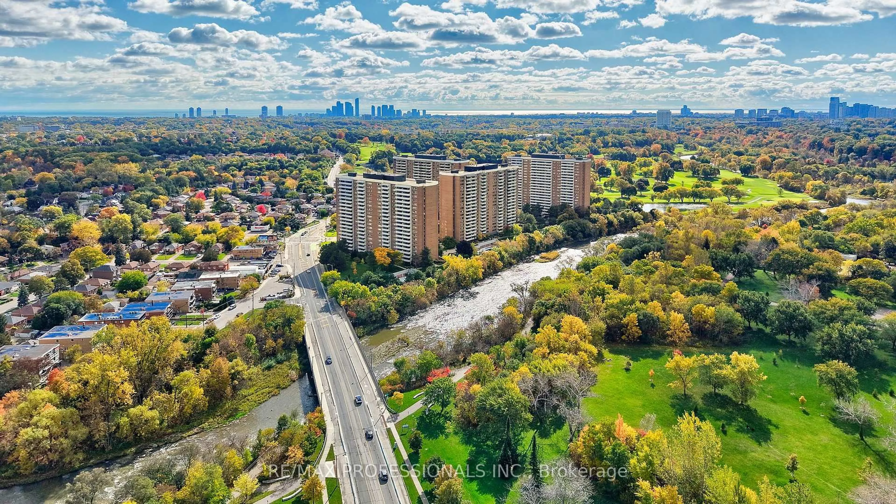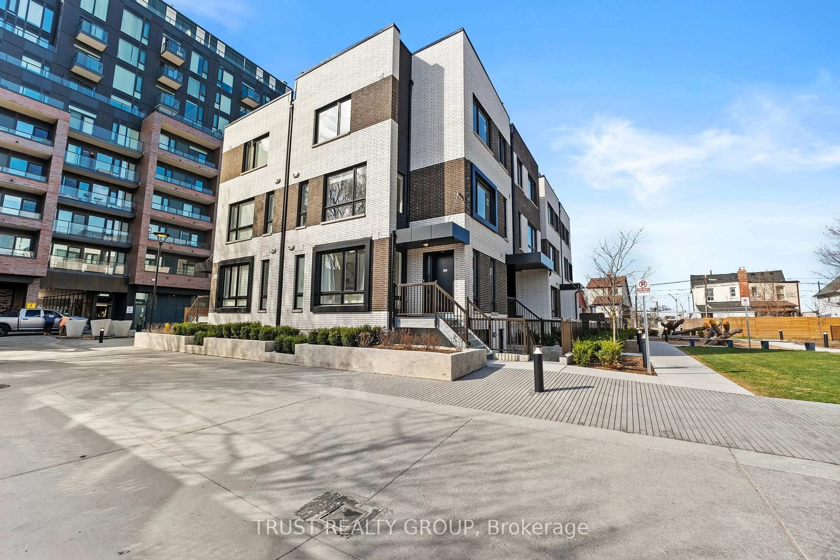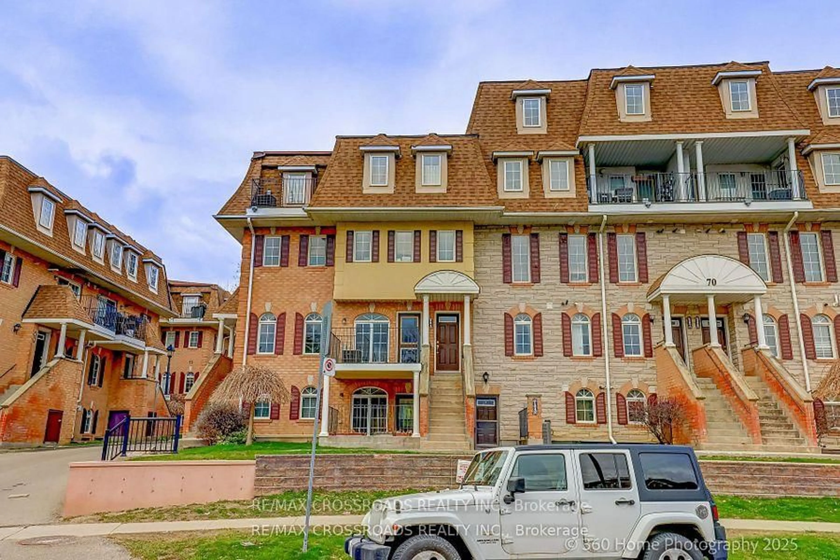840 St Clair Ave #613, Toronto, Ontario M6C 0A4
Contact us about this property
Highlights
Estimated valueThis is the price Wahi expects this property to sell for.
The calculation is powered by our Instant Home Value Estimate, which uses current market and property price trends to estimate your home’s value with a 90% accuracy rate.Not available
Price/Sqft$974/sqft
Monthly cost
Open Calculator
Description
Over $30,000 in builder upgrades! Upgraded tiles, back splash, cabinetry in the kitchen. Builder upgraded pantry installed. Both bathrooms have upgraded vanities. Pot lights and upgraded flooring installed. Beautiful 2 bedroom 2 bath unit in the boutique building Eight Forty. Unit features a useable floor plan and lots of natural light. Conveniently located on the St Clair streetcar line for easy access to St Clair West station. Steps away from restaurants along Ossington
Property Details
Interior
Features
Living
3.05 x 6.4Combined W/Kitchen / South View / Window Flr to Ceil
Br
2.9 x 2.74Closet / Sliding Doors / South View
Bathroom
B/I Vanity / Tile Floor / 4 Pc Bath
Bathroom
B/I Vanity / Tile Floor / 4 Pc Bath
Exterior
Features
Parking
Garage spaces -
Garage type -
Total parking spaces 1
Condo Details
Amenities
Bbqs Allowed, Concierge, Gym, Recreation Room
Inclusions
Property History
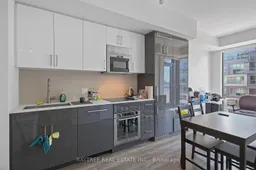 23
23
