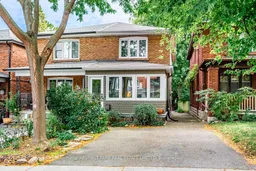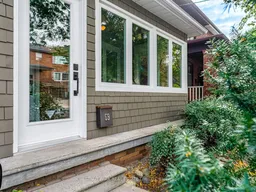This cherished home offers the perfect balance of comfort, functionality, and everyday convenience on a coveted street with friendly neighbours. The enclosed sunroom provides a warm and inviting entryway, a sweet place to unwind no matter the weather and handy for extra entry storage. The main floor boasts an open concept living room and dining room, featuring crown moulding and classic hardwood floors. The bright spacious eat-in kitchen features oak counters, ample cabinetry, heated floors and an addition that could be used as a main floor office or den with a convenient walk-out to a deck and the backyard. Enjoy a rare main floor laundry room for convenience. The second level features hardwood floors, 3 bright spacious bedrooms, each with closets and an updated 4 piece hallway bathroom. The basement features a large recreation area with pot lights, an updated 4-piece bathroom, another room, and a storage room (previously a laundry room). The walk-out to the backyard extends your living space, leading to the cedar deck ideal for summer barbecues and hosting. Licensed Front Pad Parking plus a detached garage via a mutual drive. This solidly built home was completely rewired and replumbed in 2006. Recent updates include windows and doors, Maibec cedar shingles, bathroom fixtures and stacked washer and dryer. This location is a walker's paradise (walk score 92)- just steps to lively Oakwood Village, nestled in a flourishing community. Ideally situated near St. Clair's shops, Wychwood Barns, public transit (numerous surface routes and easy access to subway), scenic parks, and an array of trendy cafes and restaurants. With it's inviting layout, thoughtful details, and fantastic location just a couple of minutes walk from St. Clair, this home is ready to welcome its next owners to years of comfort and memories.
Inclusions: LG stainless steel fridge/freezer, samsung front loading washer & dryer, panasonic s/s microwave, whirlpool s/s hood vent, kenmore white 4 gas burner stove/oven, all electric light fixtures, all window rods, Living & Primary Bedroom drapes & hot water tank





