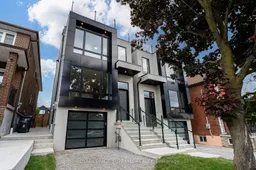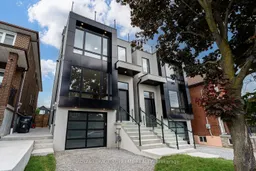This detached modern home offers luxury and elegance at every turn. Main floor boasts a spacious living room, a convenient powder room, an open concept dining room and large kitchen. The kitchen is truly a focal point, with its 12 ft high coffered ceiling, an abundance of storage, new stainless steel appliances and easy access to the backyard porch and private fully fenced yard. The second level offers a primary bedroom complete with an ensuite bathroom and a large walk-in closet. There's also a secondary bedroom with its own private ensuite and closet, as well as a laundry room for added convenience. On the third level, you'll find two additional bedrooms, one with a walk out to balcony with stunning views of the city, and another washroom, providing ample space for family members or guests. The basement features a spacious rec room, a full washroom, and a convenient walkout to the yard. Private driveway leading to the garage with entry into the lower level. With the peace of mind offered by the full Tarion Home Warranty from an experienced builder, you can truly relax and enjoy all that this stunning home has to offer. **EXTRAS** Refrigerator, Stove, Hood Fan, Dishwasher, Gas Furnace With Central Air, H.W.T (R).Brand New Home Offered By Experienced Builder With Tarion New Home Warranty.





