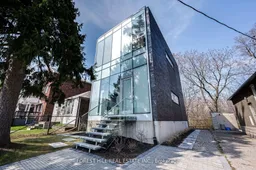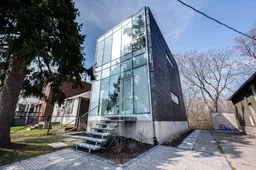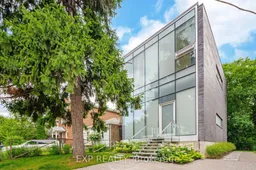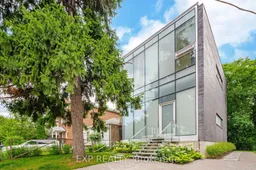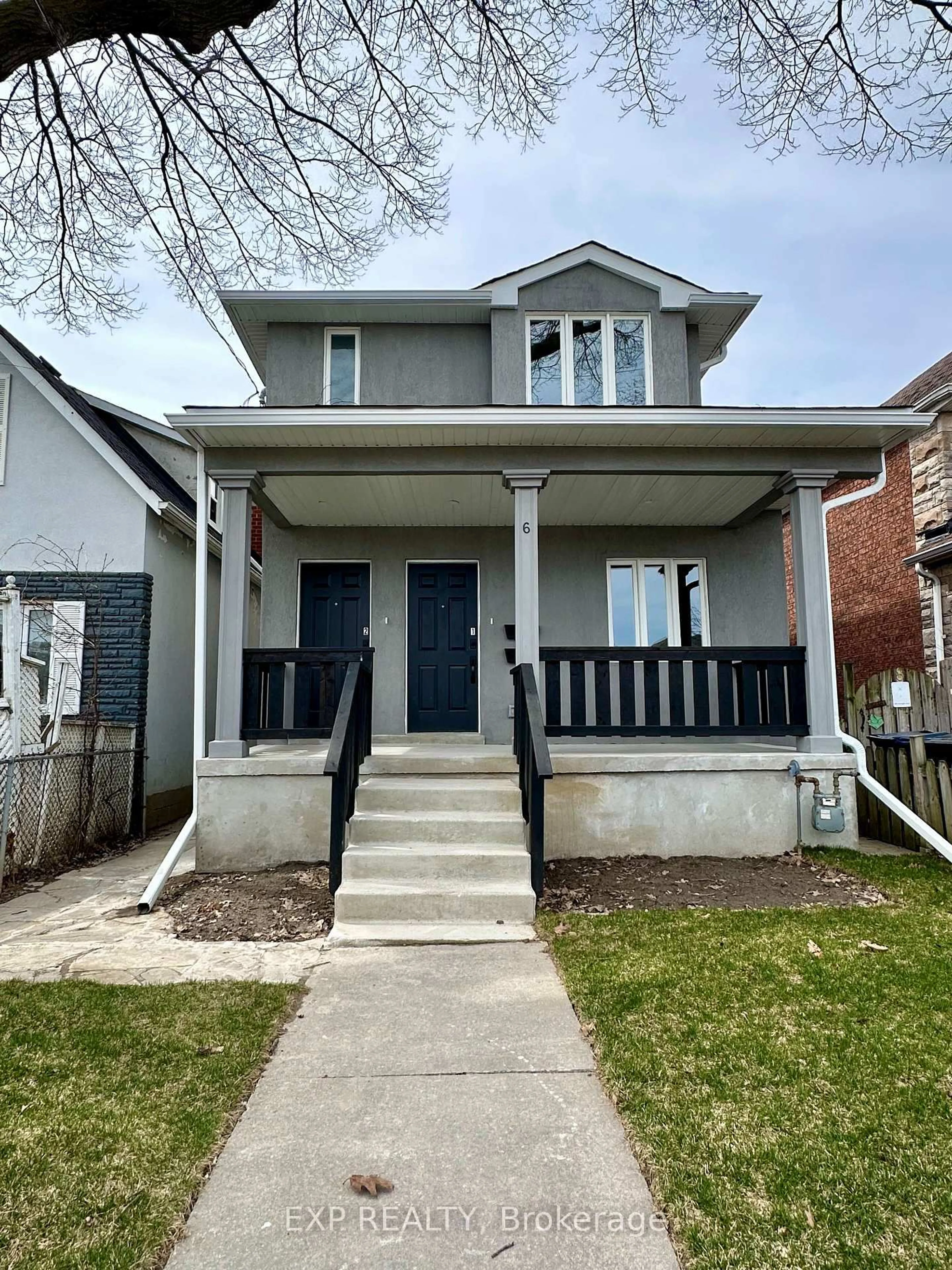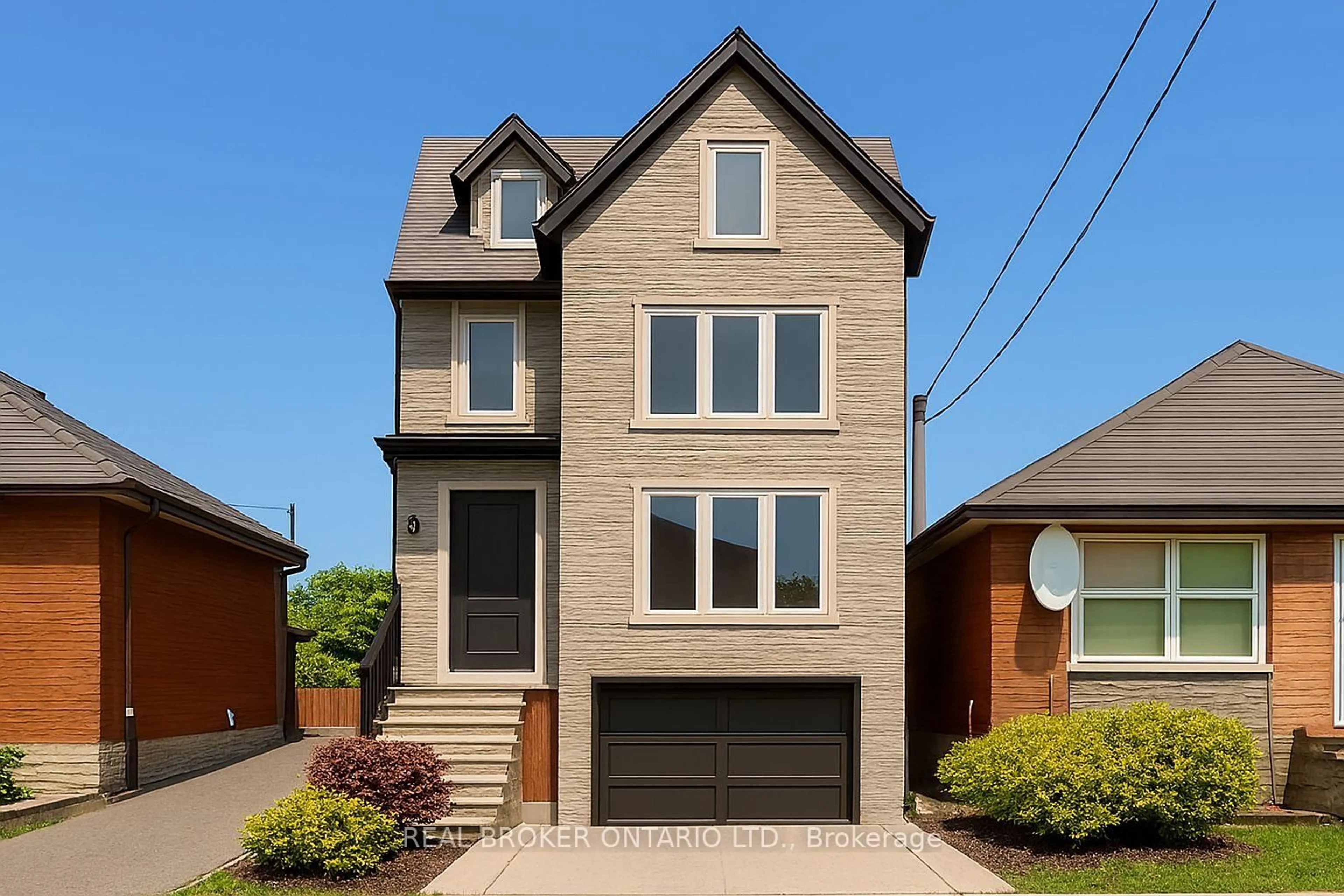Unbeatable Value! Ravine living in the heart of Cedarvale! Architects own exquisite contemporary home backing onto the Ravine! Step inside to a grand atrium entrance, w/14 foot ceilings, flooded with natural light through the floor to ceiling front and back windows. Open concept chef's gourmet eat in kitchen, dining and oversized family room. The second floor includes an oversized primary suite w/5 pc spa-like ensuite. There are two other bedrooms that share a 4 pc washroom. The basement includes a large rec room, 3 pc bath and ample closets/storage. Transcend Into Nature Like Never Before W/ Breathtaking Views From Every Floor. Steps to transit, coveted public and private schools, Cedarvale ravine (walking trails, tennis courts, dog park, splash pad), Eglinton West shops and restaurants.
Inclusions: All Appliances, ELFs & Window Coverings, Miele Fridge/Freezer, Fisher & Paykel Gas Stove-Top, Bosch Built-in Oven, Bosch Dishwasher, Samsung Washer & Dryer, Furnace 1 yr old, CAC, HWT(owned)
