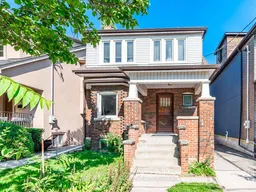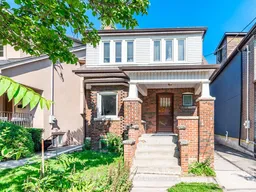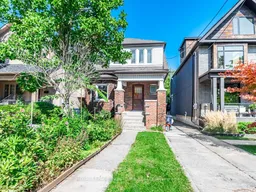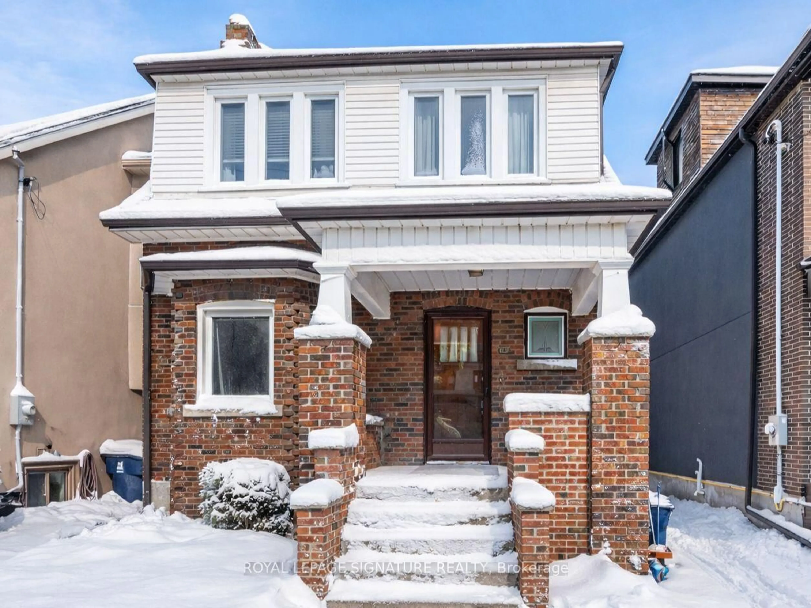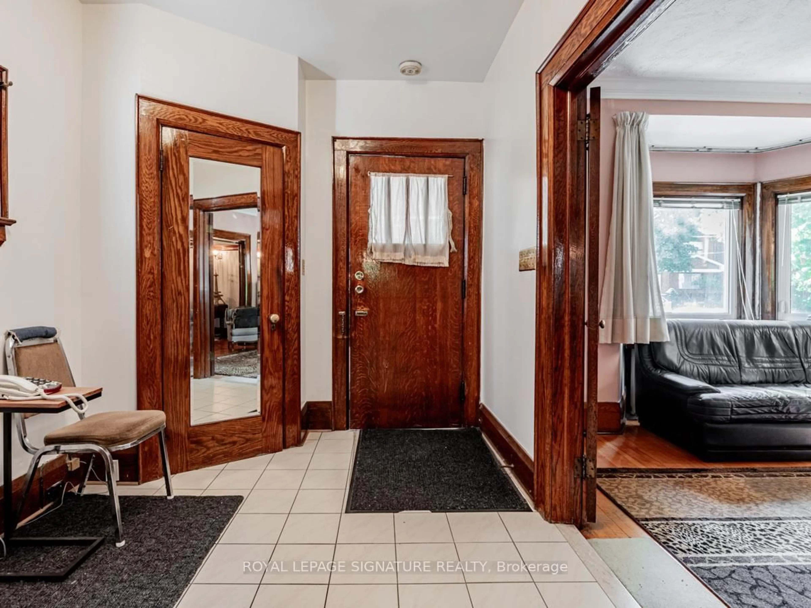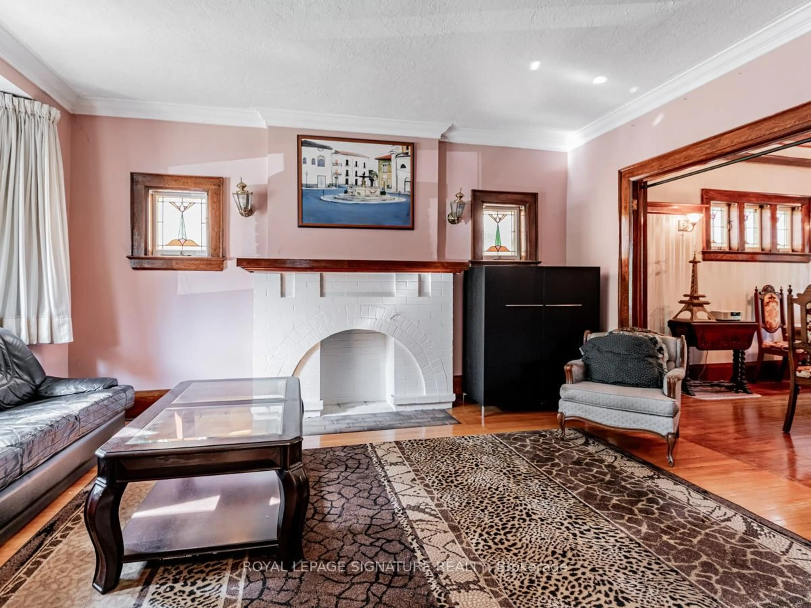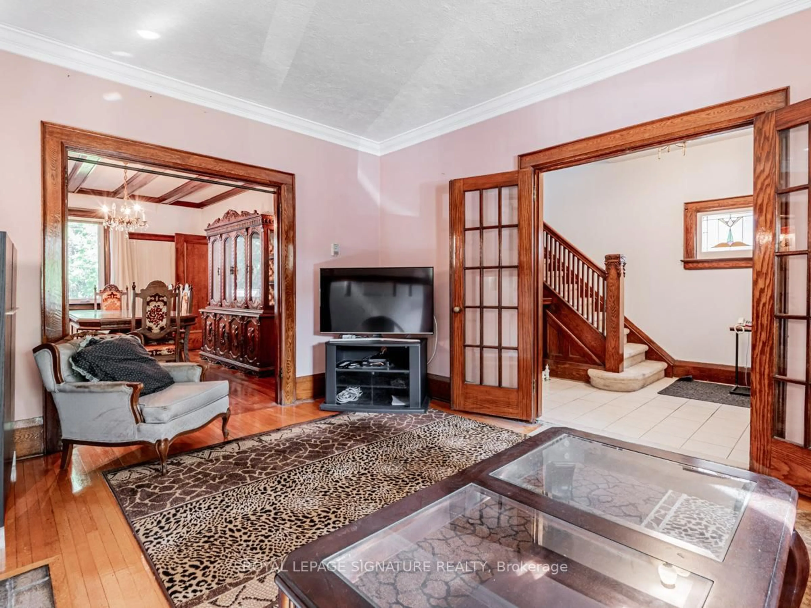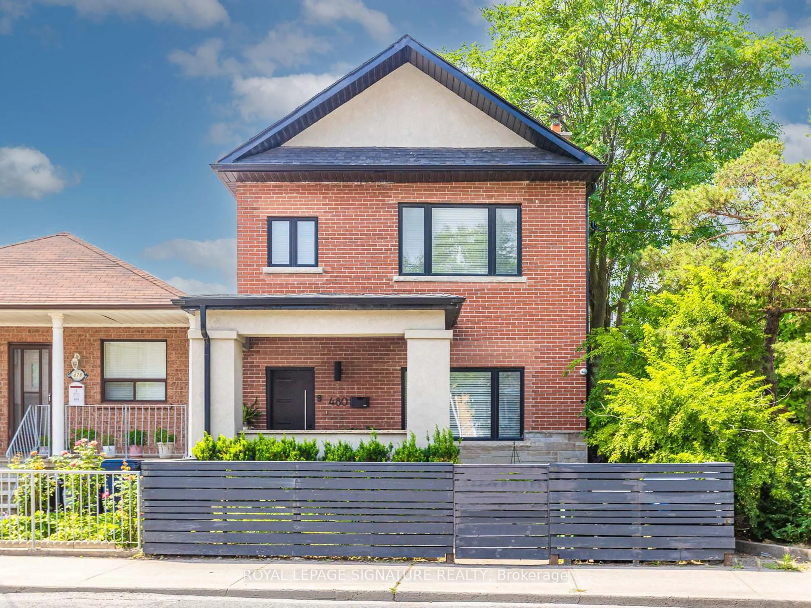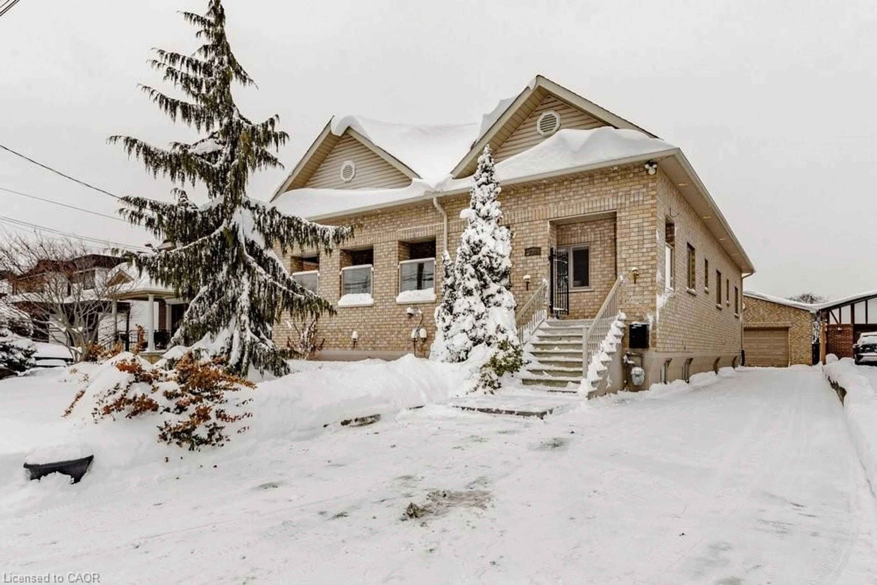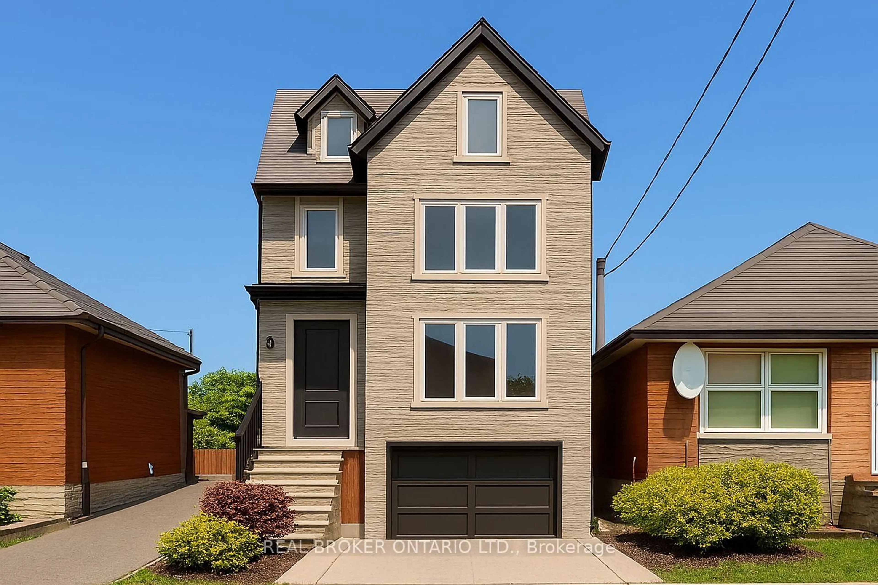55 Pinewood Ave, Toronto, Ontario M6C 2V2
Contact us about this property
Highlights
Estimated valueThis is the price Wahi expects this property to sell for.
The calculation is powered by our Instant Home Value Estimate, which uses current market and property price trends to estimate your home’s value with a 90% accuracy rate.Not available
Price/Sqft$933/sqft
Monthly cost
Open Calculator
Description
Well hello Pinewood, full of opportunities! Welcome to a fantastic opportunity in the heart of the vibrant St. Clair West community! This detached spacious 4 -bedroom home, set on a generous (almost) 30x130 lot with a private drive and garage, is bursting with potential. Main floor features a generous living dining and eat in kitchen, just waiting for you to put your spin on the space and make it your own. The second floor offers oversized bedrooms with closets and a family bath. Sometimes your patience, perseverance, and persistence pay off!!! With solid bones, its the perfect canvas for you to create your dream home. Located in the highly desirable Humewood Public School district. St. Clair West is known for its dynamic, friendly atmosphere, where a world of amenities is right at your doorstep. Enjoy a short stroll to an array of trendy restaurants, cozy cafes, and boutique shops that give this neighborhood its unique charm. With excellent transit options, getting around the city is a breeze. This community offers a perfect blend of convenience and lifestyle. Don't miss out on this gem in a thriving neighborhood with endless possibilities! Dream BIG & Hurry Home!!
Property Details
Interior
Features
Main Floor
Living
5.49 x 3.66hardwood floor / Bay Window / Combined W/Dining
Dining
4.8 x 3.35hardwood floor / Beamed / Plate Rail
Kitchen
2.44 x 2.34Tile Floor / O/Looks Garden / Combined W/Br
Breakfast
3.78 x 2.74Tile Floor / Walk-Out / Combined W/Kitchen
Exterior
Features
Parking
Garage spaces 1
Garage type Detached
Other parking spaces 2
Total parking spaces 3
Property History
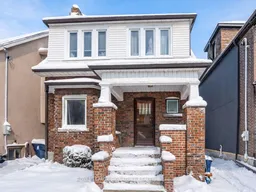 16
16