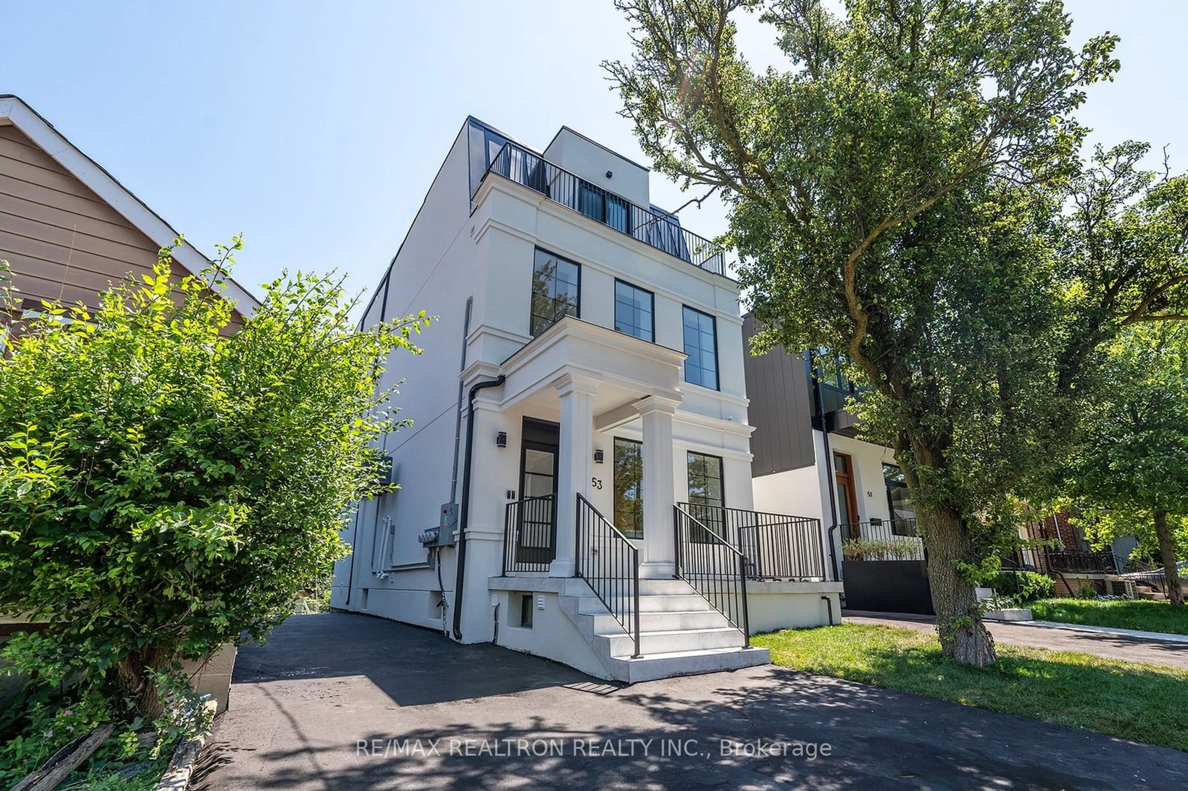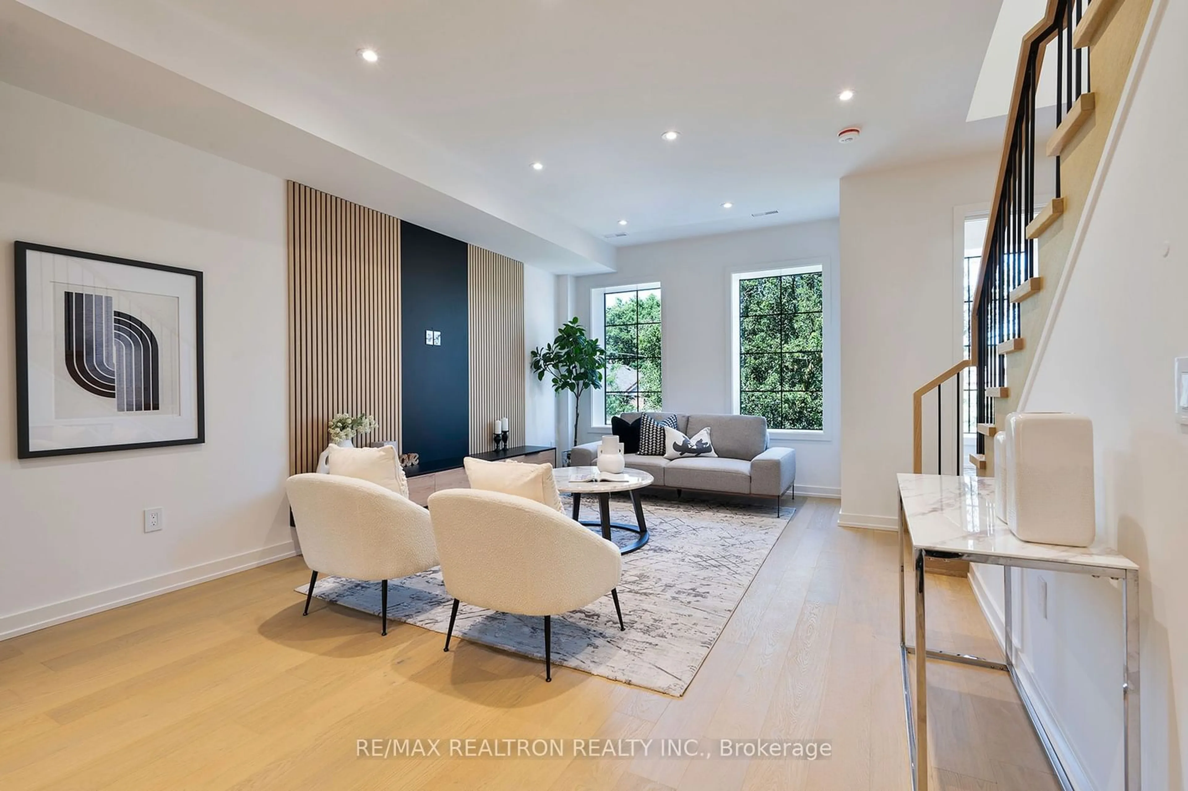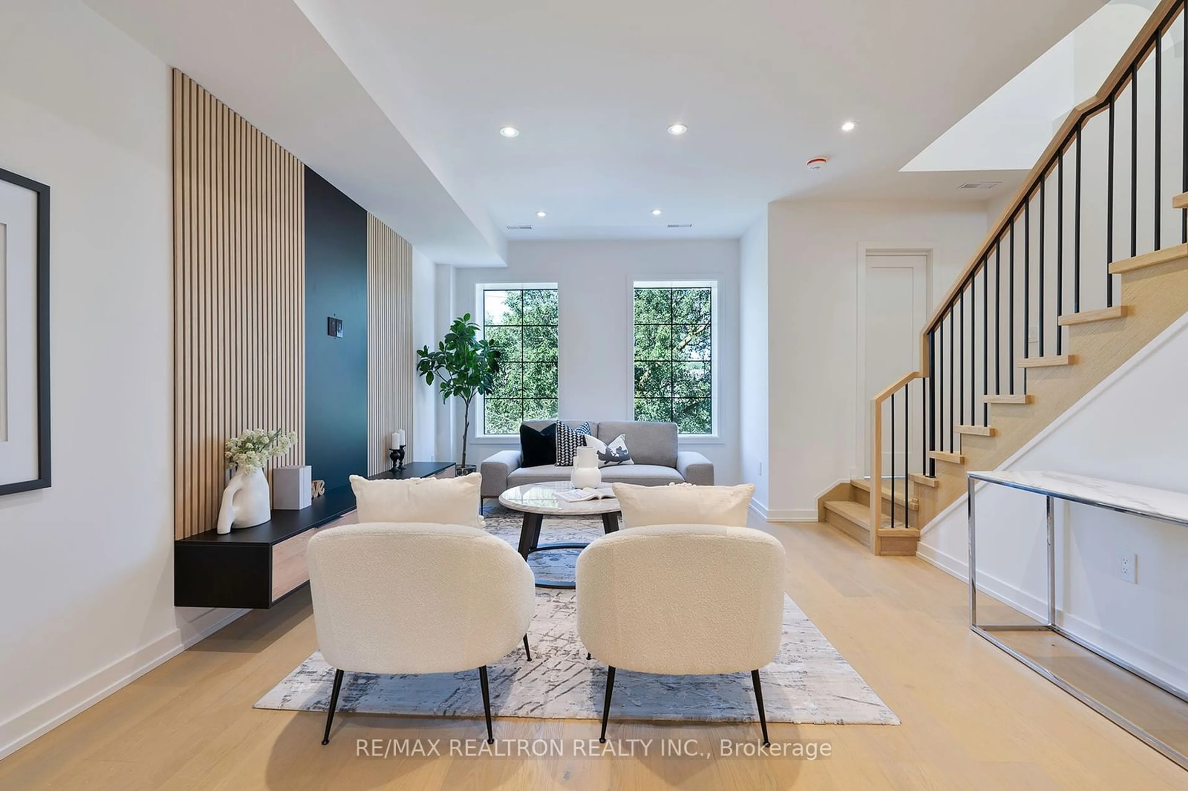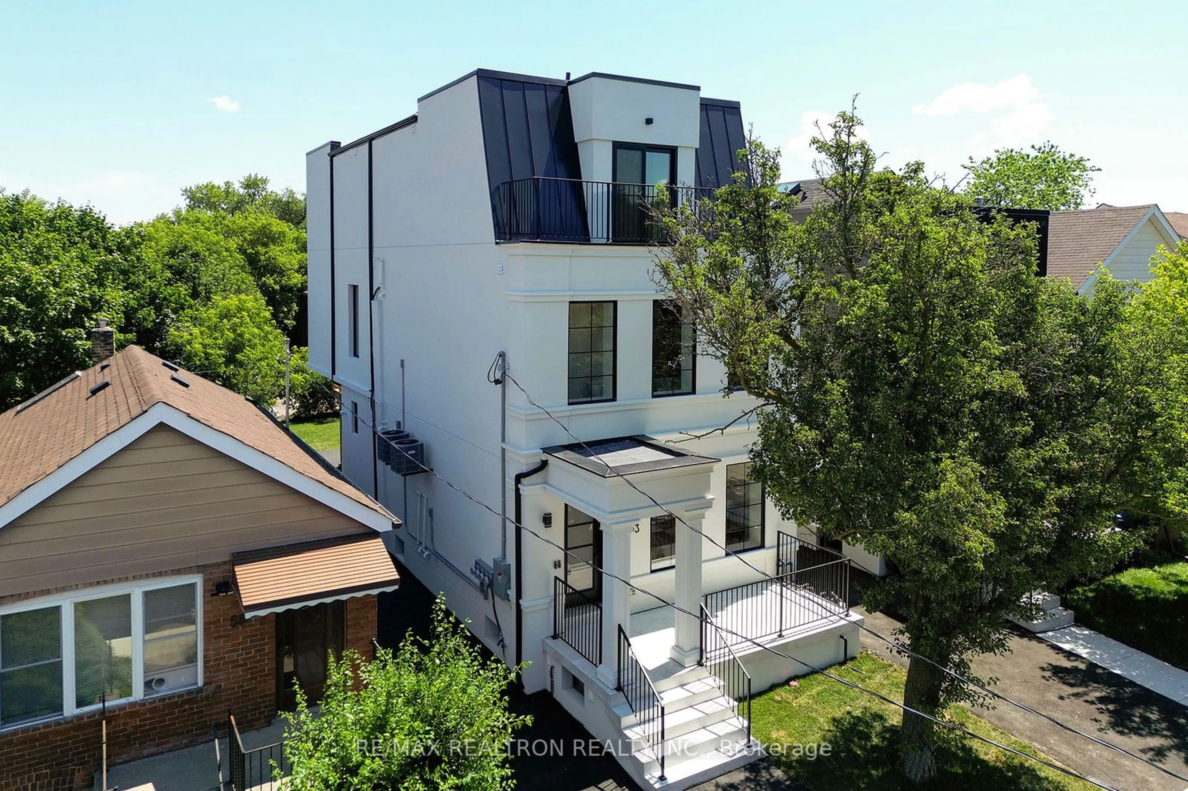
53 Alameda Ave, Toronto, Ontario M6C 3W3
Contact us about this property
Highlights
Estimated ValueThis is the price Wahi expects this property to sell for.
The calculation is powered by our Instant Home Value Estimate, which uses current market and property price trends to estimate your home’s value with a 90% accuracy rate.Not available
Price/Sqft-
Est. Mortgage$11,544/mo
Tax Amount (2024)$9,549/yr
Days On Market104 days
Description
Custom Built Legal Triplex, Boasting High-End Finishes. A Luxury and Practical two storey unit on second. & third floor W/ 4 Bdrms, Very Bright & Airy, Featuring High Ceilings, Large Windows, Open Concept with Gourmet Kitchen & Large Centre Island, Perfect for Entertaining, Pot Lights & Wide Plank Hardwoods Throughout, Generous Size Primary Bdrm W/ 5 Pc Spa Ensuite, Perfect to be Owner Occupied. While Collecting Rent from the other units. Main Floor & Lower Level Units Feature 2 Bedrooms Unit, Open Concept W/ High Ceilings. Live in the upper unit while generating rental income $$$ from other units. Walking distance to Parks, TTC Public Transit, Shopping Etc. All Units have Been Soundproofed & Have separate Heating/Cooling Systems & Hydro Meters. **EXTRAS** Fantastic neighbourhood, Walking to shops/restaurants of Eglinton and St. Clair West, Cedarvale Ravine/Park Nature Trails, Outdoor Tennis Courts, Sport Fields, & Off Leash Dog Park. Short Walk To TTC & Eglinton Lrt.
Property Details
Interior
Features
2nd Floor
Kitchen
4.05 x 6.25Centre Island / B/I Appliances
Dining
2.9 x 4.06W/O To Deck / Pot Lights / hardwood floor
Library
2.49 x 3.96hardwood floor / Pot Lights / Picture Window
Living
4.05 x 5.14Pot Lights / hardwood floor
Exterior
Features
Parking
Garage spaces -
Garage type -
Total parking spaces 30
Property History
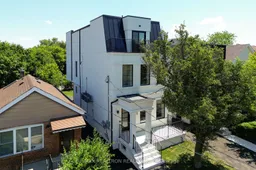 39
39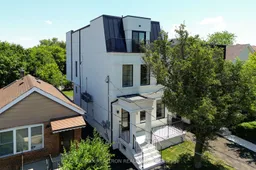
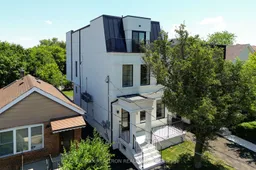
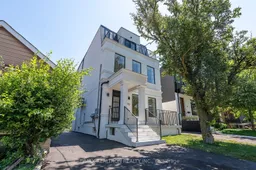
Get up to 1% cashback when you buy your dream home with Wahi Cashback

A new way to buy a home that puts cash back in your pocket.
- Our in-house Realtors do more deals and bring that negotiating power into your corner
- We leverage technology to get you more insights, move faster and simplify the process
- Our digital business model means we pass the savings onto you, with up to 1% cashback on the purchase of your home
