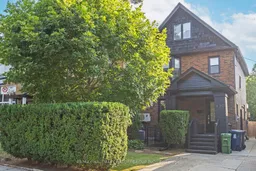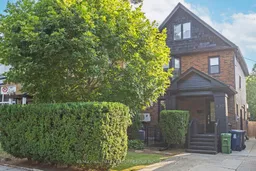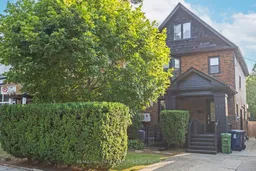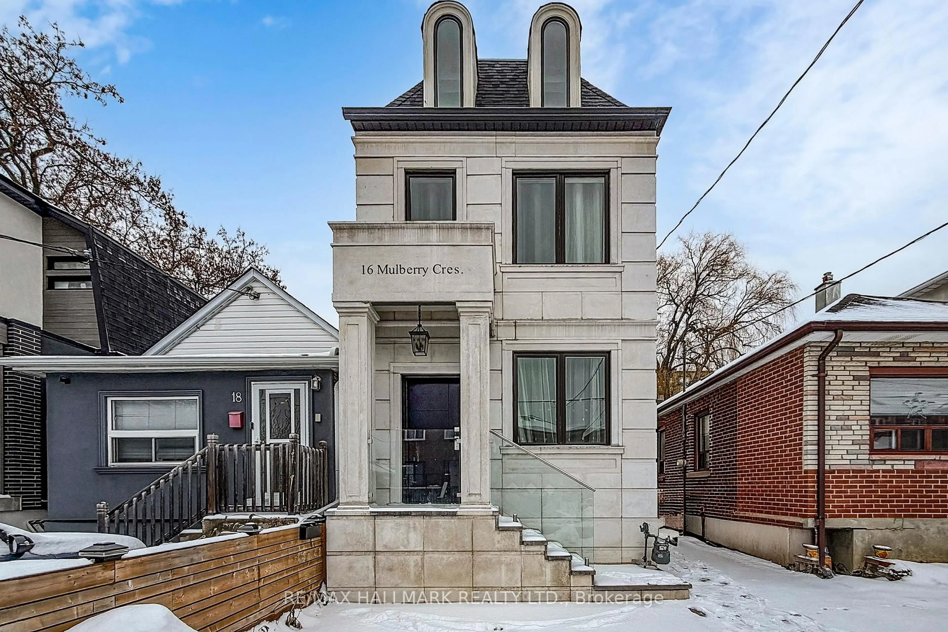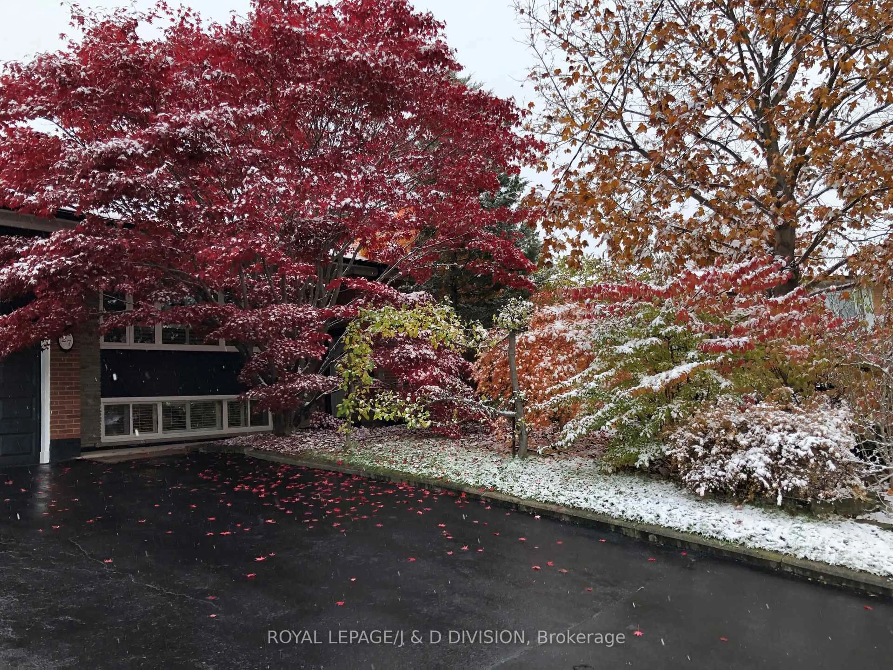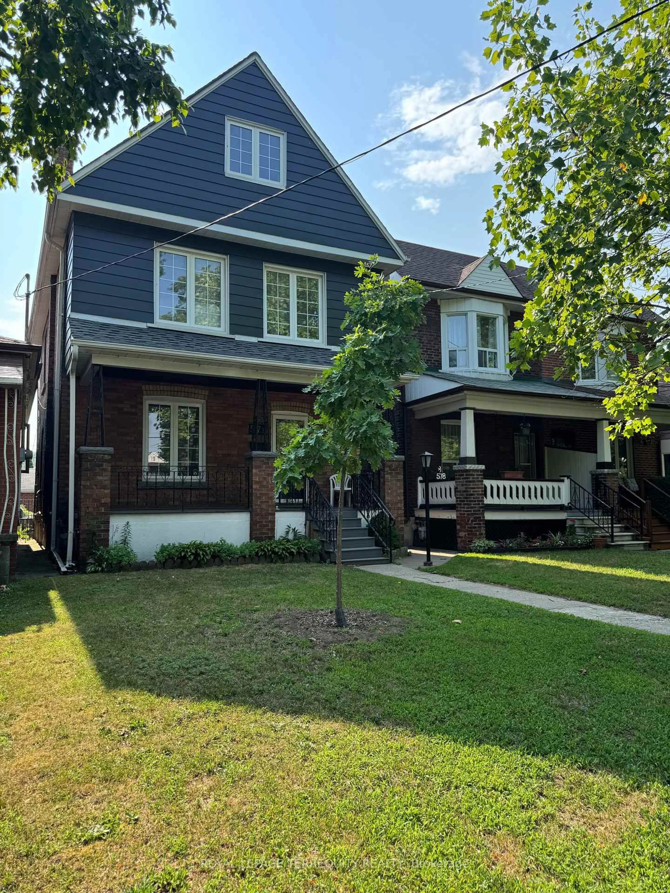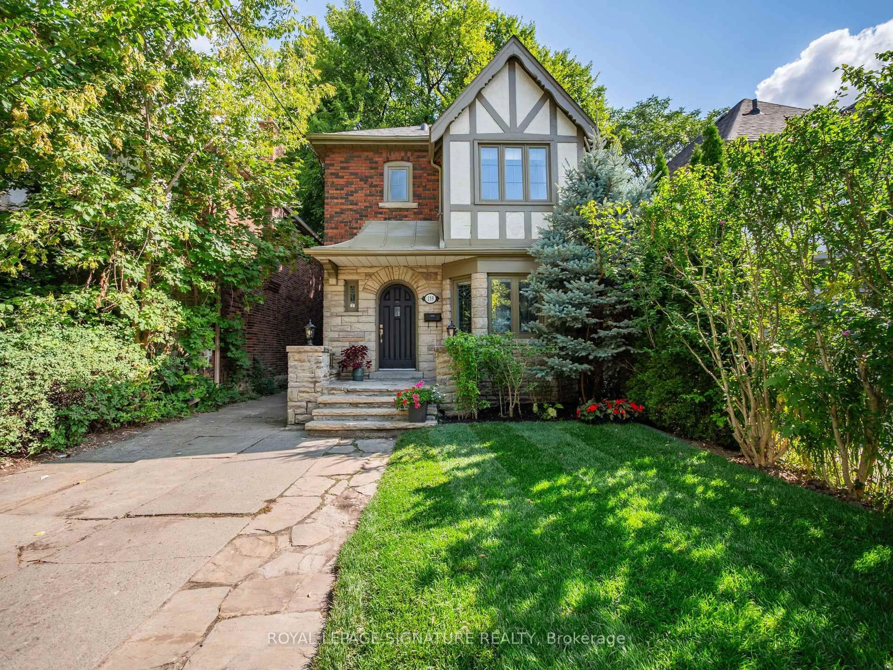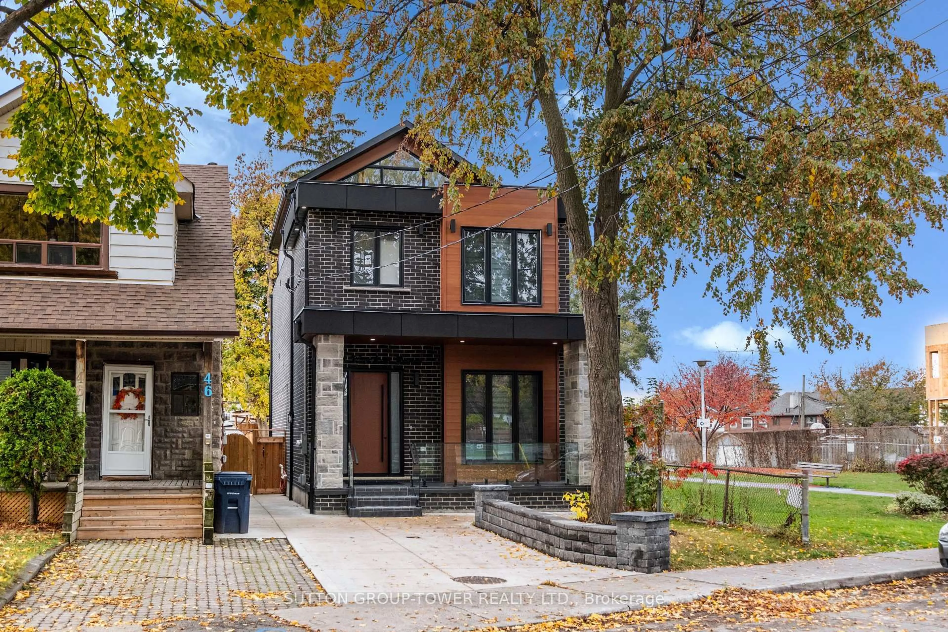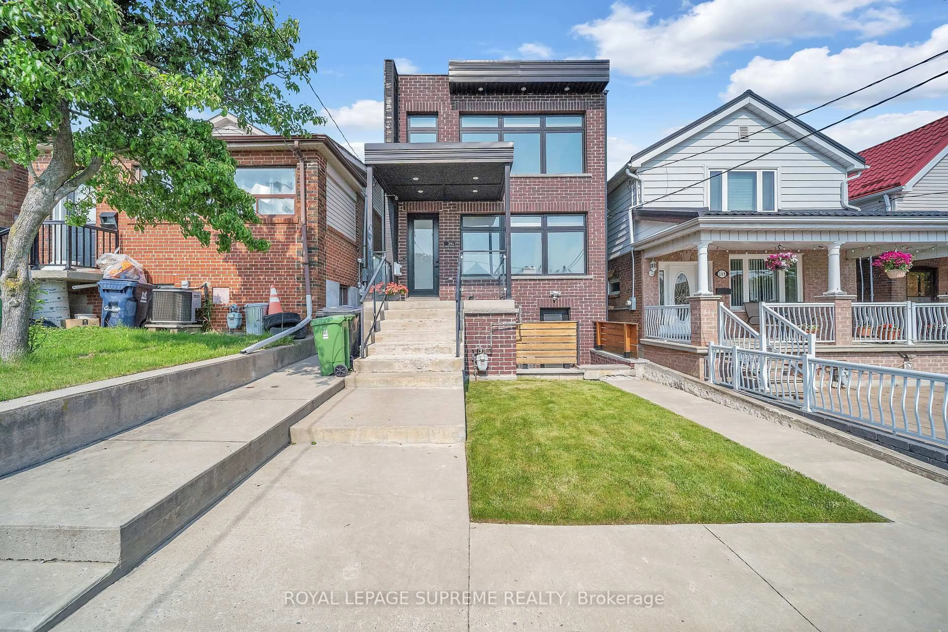A Thoughtfully Renovated Family Home in Humewood. This beautifully updated 2.5-storey home in the heart of Humewood checks all the boxes for modern family living. The open-concept main floor features a spacious family room, a stylish kitchen, and the added convenience of a main floor powder room ideal for everyday living and entertaining. Upstairs, you'll find a stunning principal bedroom with soaring vaulted ceilings and a luxurious, spa-like second floor bathroom. With 4 generous bedrooms and 3 bathrooms in total, there's room for everyone to enjoy their own space. The finished lower level includes a walkout, a full bathroom, and an abundance of storage perfect for a growing family. Set on a large lot, this home also offers a detached two-car garage and a legal front pad for a total of 3-car parking a rare find in the city. Additional features include forced air heating, central air conditioning, and timeless curb appeal. Located in a vibrant, family-friendly community just steps from Leo Baeck Day School, Cedarvale Park & Ravine, Wychwood Barns, and the shops and restaurants of St. Clair West. This much-loved home is a rare opportunity not to be missed.
Inclusions: Fridge, Stove, Hood Fan, Dishwasher and Microwave. Washer & Dryer. All elfs and all window coverings. Broadloom where laid. A/C Unit.
