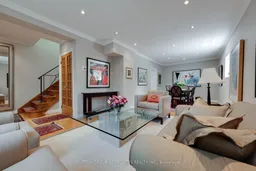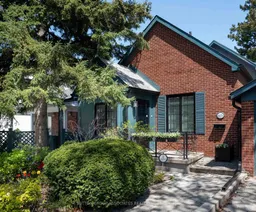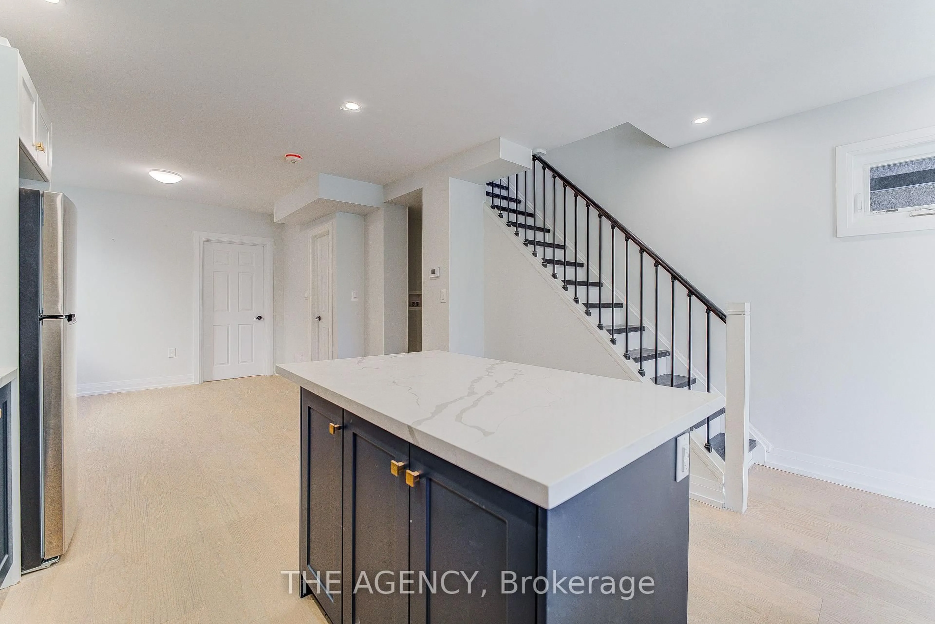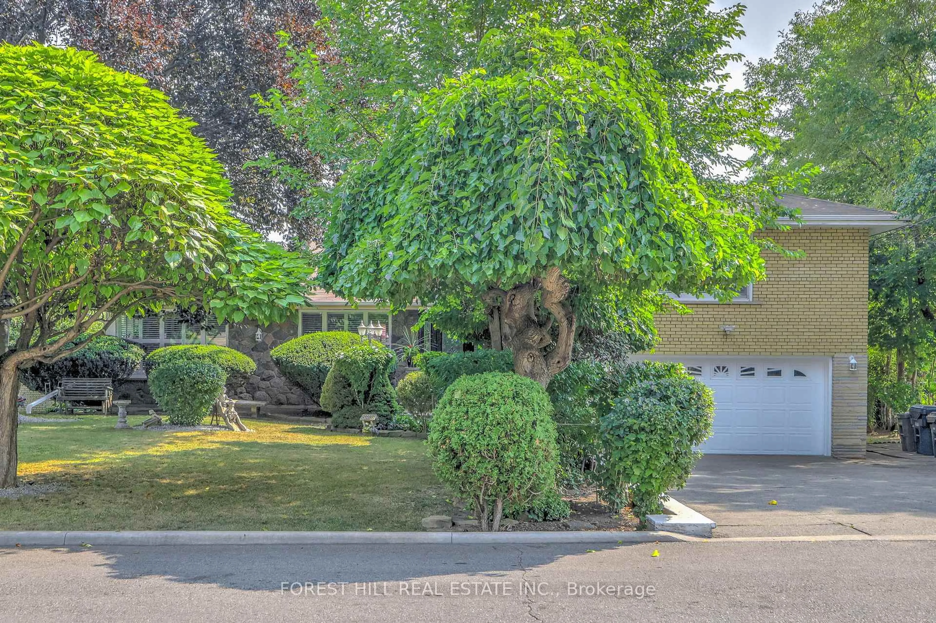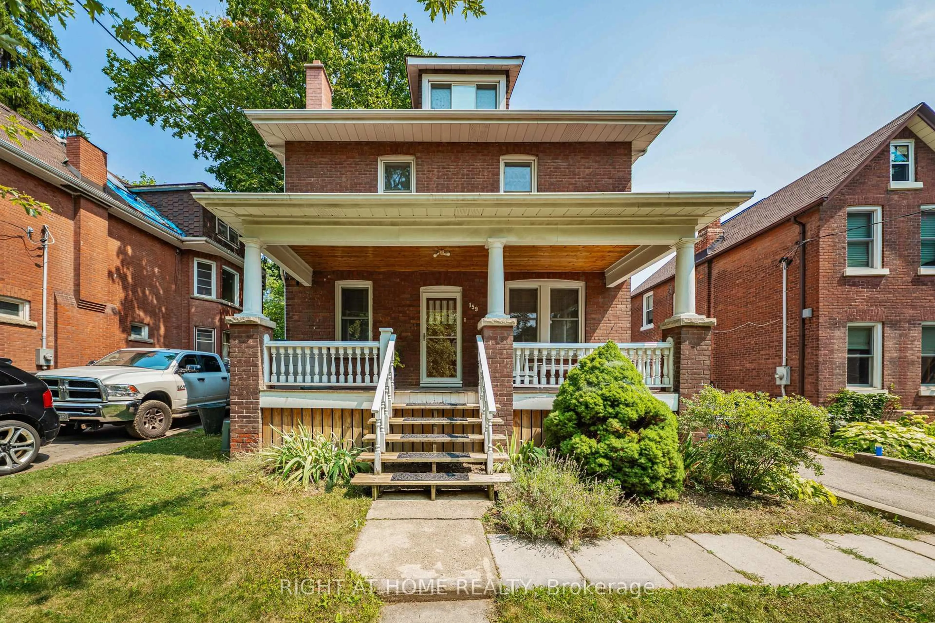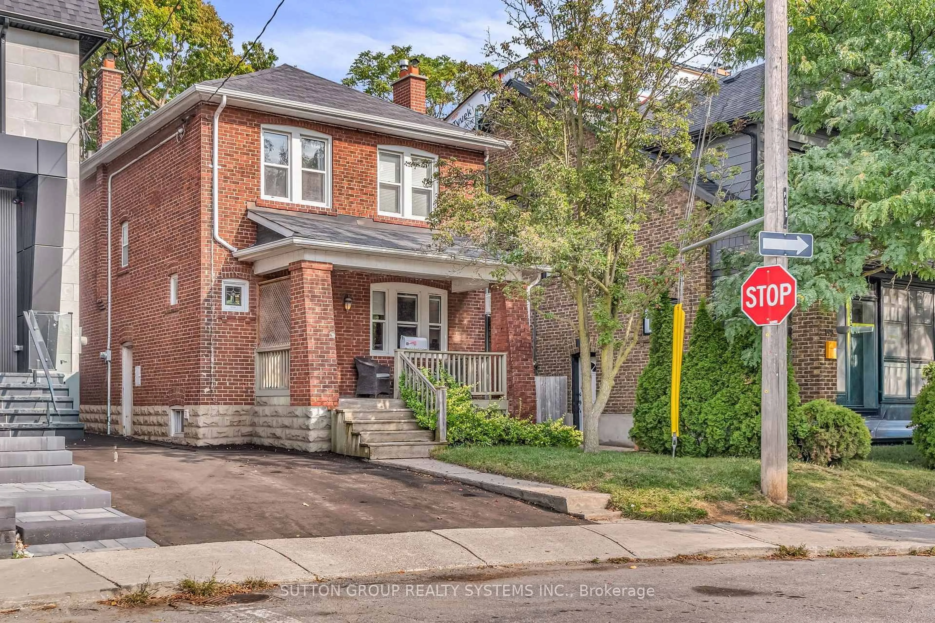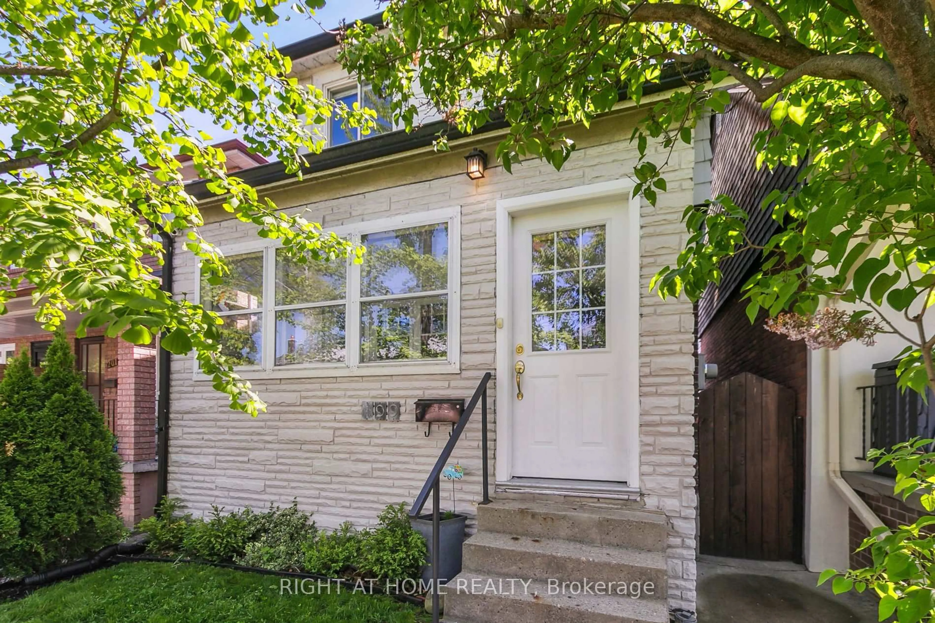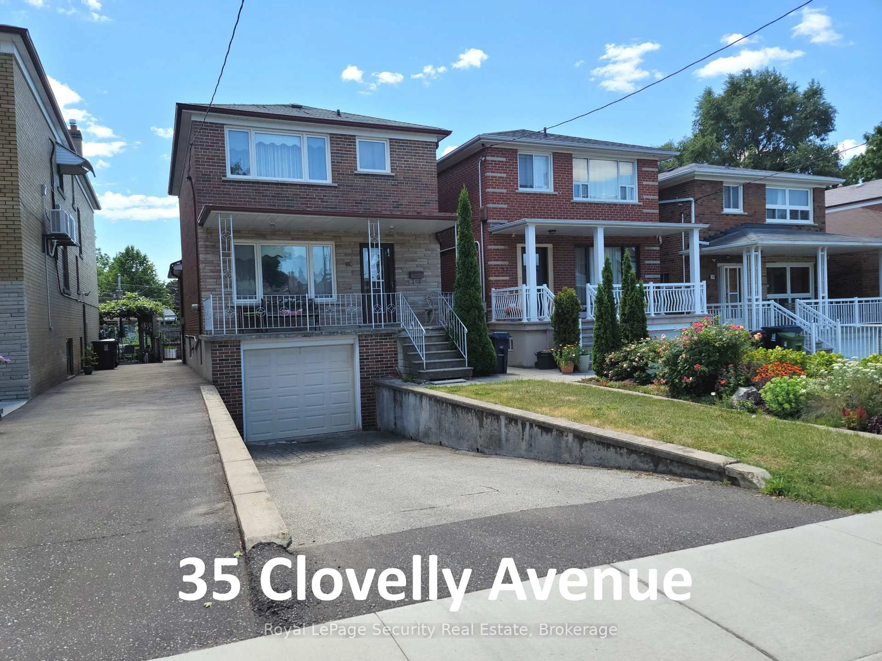Nestled against the breathtaking backdrop of Cedarvale Ravine, this exquisite home pairs a charming exterior with a meticulously maintained interior that radiates elegance and quiet luxury. A private garden oasis with flagstone patio and a secluded pocket garden creates a rare urban sanctuary. Perfect for professional singles/couples, remote workers, or first-time buyers seeking a sophisticated city residence. Inside, the aura of craftsmanship and comfort is unmistakable throughout its fabulous 1,735 square feet of above ground space. Bright and inviting living and dining areas offer the perfect setting for both intimate and lively gatherings. Upstairs, the loft unfolds as a truly spectacular primary suite, a serene sanctuary divided into distinct sleeping, dressing, sitting, and bathroom zones beneath soaring ceilings. The sitting area is framed by tall windows and French doors with a custom wrought iron Juliette balcony, drawing the eye to the ravines treetop canopy. Antique pine floors, bespoke closets, and finely crafted built-ins enhance both beauty and function. The spa-inspired bathroom is pure indulgence, with a pebble-floored shower, deep soaker tub, and handcrafted pine cabinetry. The 966 square foot lower level extends the home's versatility with a flexible bonus room, garden walk-out, and a 1,500+ bottle wine cellar behind an antique stained-glass door. All set in a coveted midtown location, steps to Cedarvale Ravine and close to St. Clair West and Leo Baeck.
Inclusions: See Schedule B for inclusions list.
