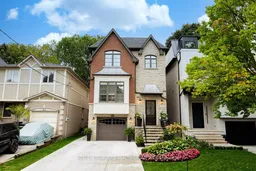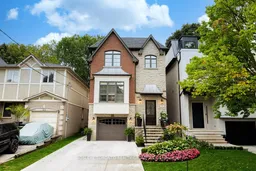Welcome To Cedarvale! Spectacular Custom-Built Family Home With Traditional, Timeless, & Sophisticated Style & Design, Featuring Elegant Wainscotting, Crown Moulding, & Vaulted Ceilings Throughout. Absolutely Beaming With Pride Of Ownership! Exquisite Main Floor Offering Spacious Dining Room, Ready To Host Large Family Gatherings, Gourmet Chefs Kitchen With Integrated Appliances, Centre Island, Breakfast Bar, & Built-In Banquette, And Family Room With Built-In Fireplace, Wall-Mounted TV, & Walk-Out To Back Deck. Four Spacious Second Level Bedrooms Including Two That Share Jack-And-Jill Bathroom, & Wonderful Primary Bedroom With His & Hers Walk-In Closets And Breathtaking Spa-Inspired Bathroom With Heated Floors, Double-Sinks, And Separate Standing Shower & Soaker Tub. Lower Level Features Soaring 10-Foot Ceilings, Providing Opportunity For A Home Gym, Golf Simulator, Movie Theatre, Or Kids Play Room; Complete With Walk-Out To Backyard. Fifth Bedroom & Bathroom For Guests Or Nanny, Plus Lower Level Laundry Room, & Direct Access To Garage. This Home Is A Rare Combination Of Size, Functionality, Luxury Finishes, Tasteful Design, & Less Than Fifteen Years Old Hard To Come By In Cedarvale! An Absolute Showstopper!
Inclusions: Fridge, Stove, Dishwasher, Microwave, Washer, Dryer, All Electric Light Fixtures, All Window Coverings & Hardware, Pull up Bar in Gym & Wall Mounted Mirror.





