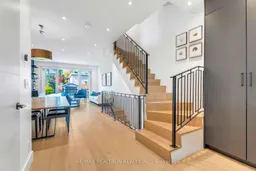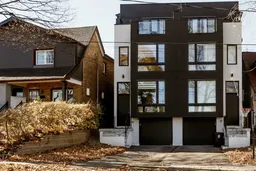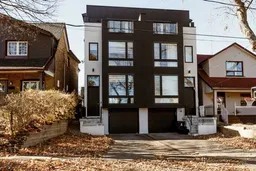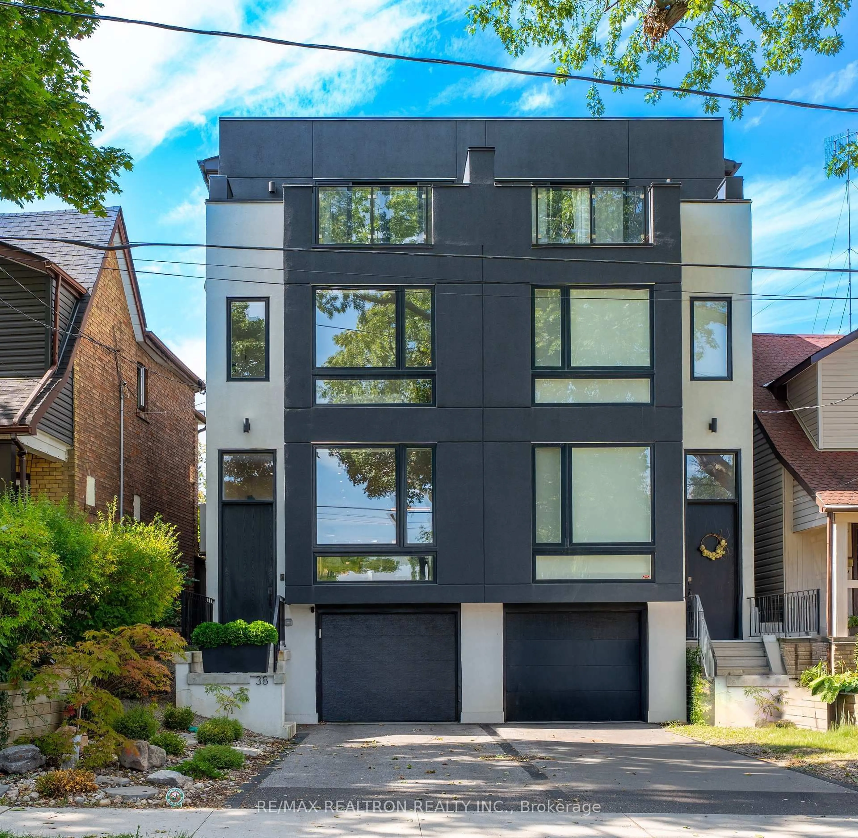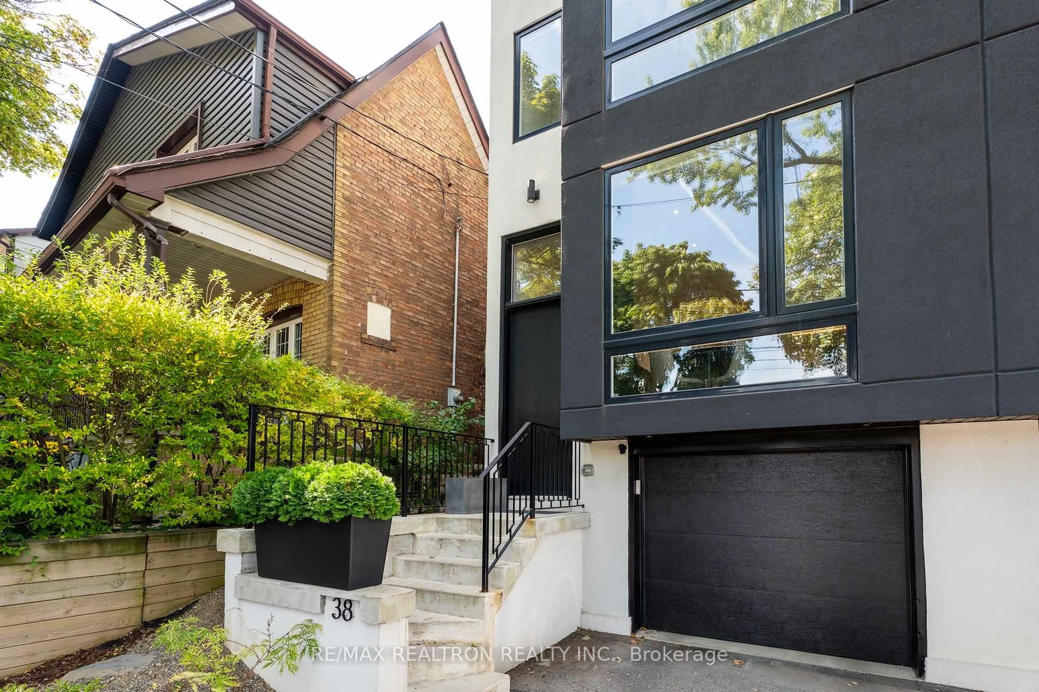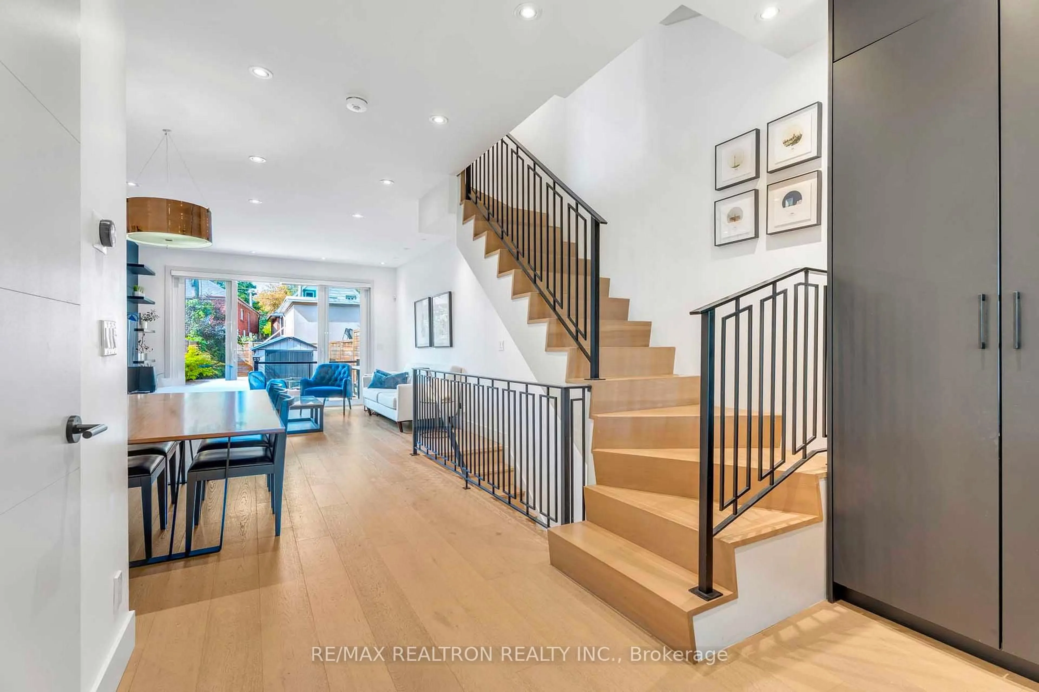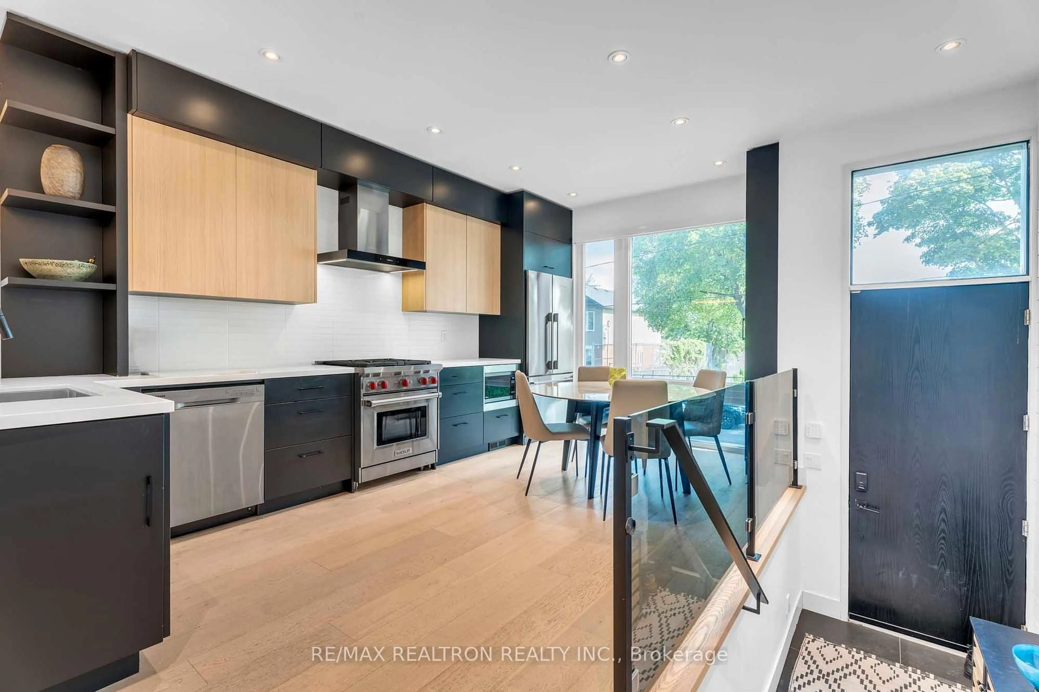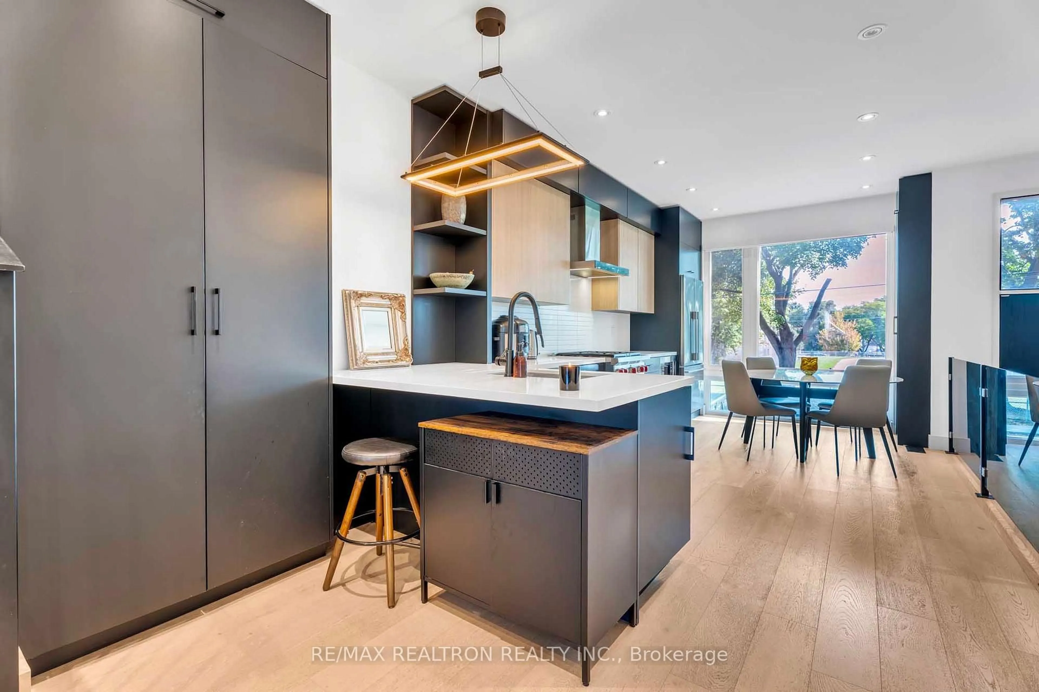38 Alameda Ave, Toronto, Ontario M6C 3W2
Contact us about this property
Highlights
Estimated valueThis is the price Wahi expects this property to sell for.
The calculation is powered by our Instant Home Value Estimate, which uses current market and property price trends to estimate your home’s value with a 90% accuracy rate.Not available
Price/Sqft$1,160/sqft
Monthly cost
Open Calculator
Description
Welcome to 38 Alameda Avenue, a stunning three-storey home in the heart of Cedarvale offering nearly 2,500 square feet of luxurious living space. The main floor features soaring 9-foot ceilings, engineered hardwood floors, and an open concept design that seamlessly connects the spacious living and dining areas. A sleek open fireplace and custom built-ins add warmth and style, while the modern kitchen is equipped with Wolf and Fisher & Paykel appliances, quartz countertops with lots of storage. A striking custom waterfall staircase with elegant railings anchors the home, creating a dramatic design statement. Oversized windows fill the home with natural light and walk out to a deck and fenced backyard with low-maintenance composite decking, perfect for entertaining.The second floor offers three bright bedrooms and a convenient laundry room. The front bedroom overlooks the park, while the rear bedroom enjoys a private balcony, with each room designed to maximize space and light. The third floor is devoted to the primary retreat, complete with extensive built-ins, a spa-inspired ensuite, a massive walk-in closet, and a walkout balcony with park views. This level also provides access to a rooftop patio, creating the ultimate private escape.The finished lower level boasts 10-foot ceilings, a spacious recreation room with built-ins, a full bathroom, and direct access to the built-in garage, plus a private driveway that accommodates two additional cars.All of this is set in one of Toronto's most desirable neighbourhoods, just steps from Cedarvale Park, top-ranked schools, the new LRT transit, and an array of vibrant shops & restaurants. With thoughtful design, high-end finishes, and an unbeatable location, this home is the perfect blend of luxury and convenience.
Property Details
Interior
Features
Exterior
Features
Parking
Garage spaces 1
Garage type Attached
Other parking spaces 2
Total parking spaces 3
Property History
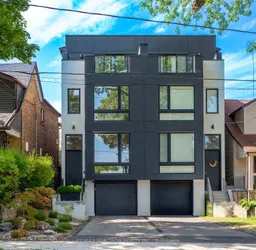 40
40