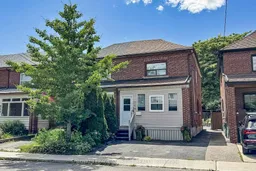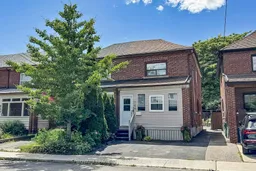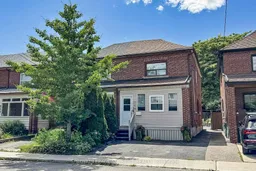Welcome to this bright and spacious 3-bedroom, 3-bathroom home with finished basement and PARKING offers incredible value in one of Toronto's most vibrant and community-oriented neighbourhoods! Don't miss your chance to get into the market with a home that offers space to grow, and endless potential to make it your own all in a location you'll love coming home to. A standout feature is the rear main floor extension (completed with permits!) that adds valuable living space, including a cozy sitting room or office, convenient powder room, a wide staircase to the basement, and a walk-out to the backyard. Plus, it has potential for a future second-story addition-perfect for those planning a renovation project down the road. Several big ticket upgrades are already done, including electrical, renovated bathrooms, furnace, AC, waterproofing, sump pump, enclosed porch, custom shed, some windows, and more! Lot size and home is larger than most semis. Inside, you'll find generously sized rooms filled with natural light and gleaming hardwood floors. The front yard has legal parking and a sunroom for your gear and stroller, while the backyard is serene and private, perfect for entertaining, morning coffee, cocktails at sunset, and a veggie garden already growing. Fully fenced and perfect for kids or pets. Just a quick stroll to St. Clair West cafes, restaurants, shops, parks, Wychwood barns farmers market, Cedarvale ravine, Leo Baeck and quick access to TTC, subway, Allen Rd and the 401 making commuting and weekend exploring a breeze. Everything at your fingertips!
Inclusions: Fridge, Stove, Dishwasher, Washer, Dryer, Window Coverings, Electric light fixtures, Shed, CAC & Furnace (approx 9yrs), Roof (approx 10 yrs), Back extension (2014)






