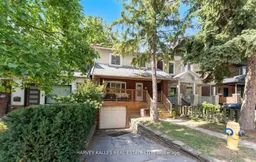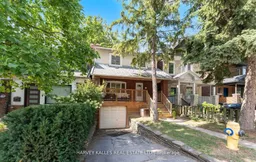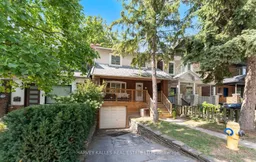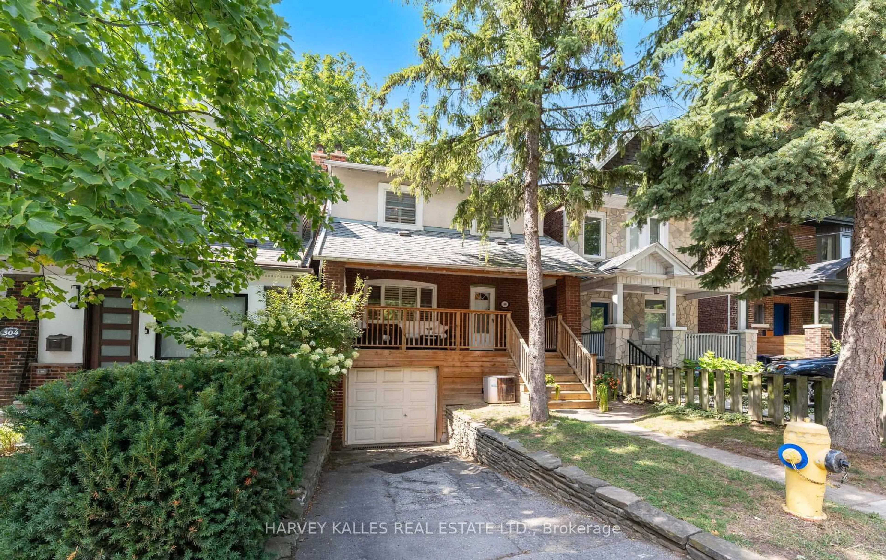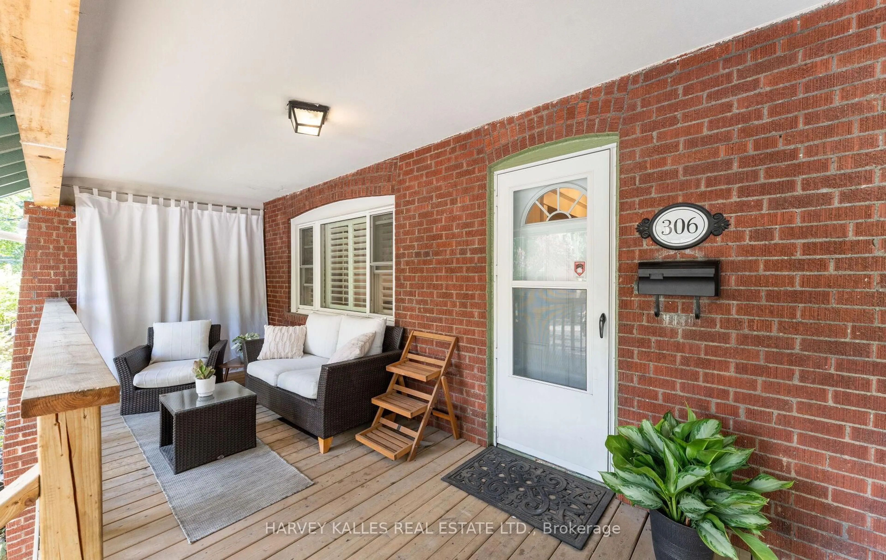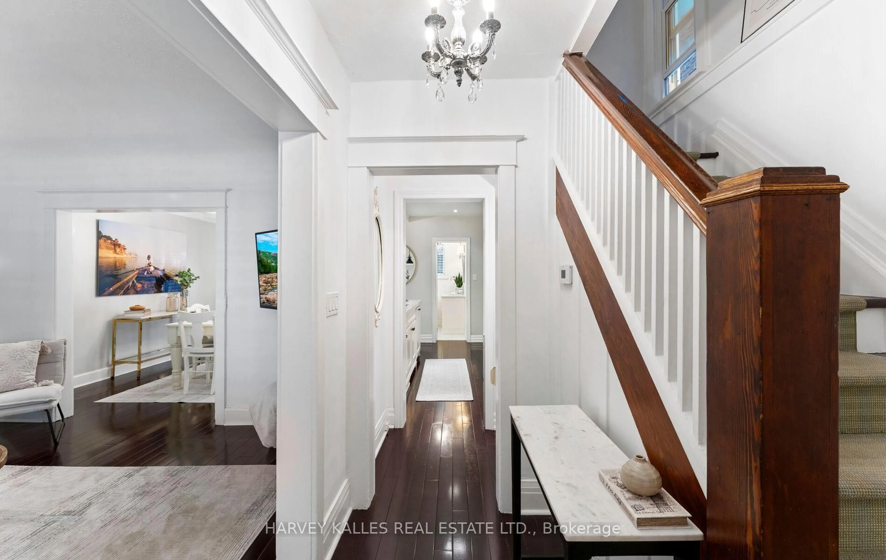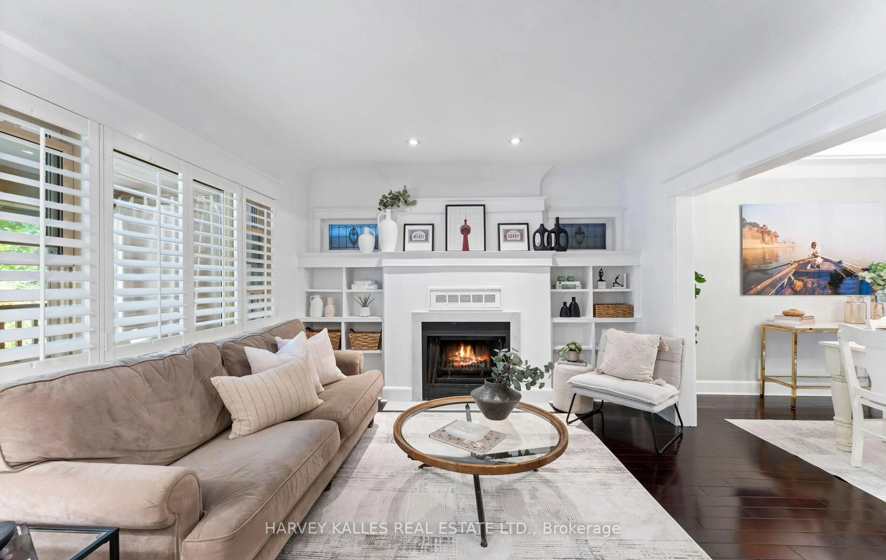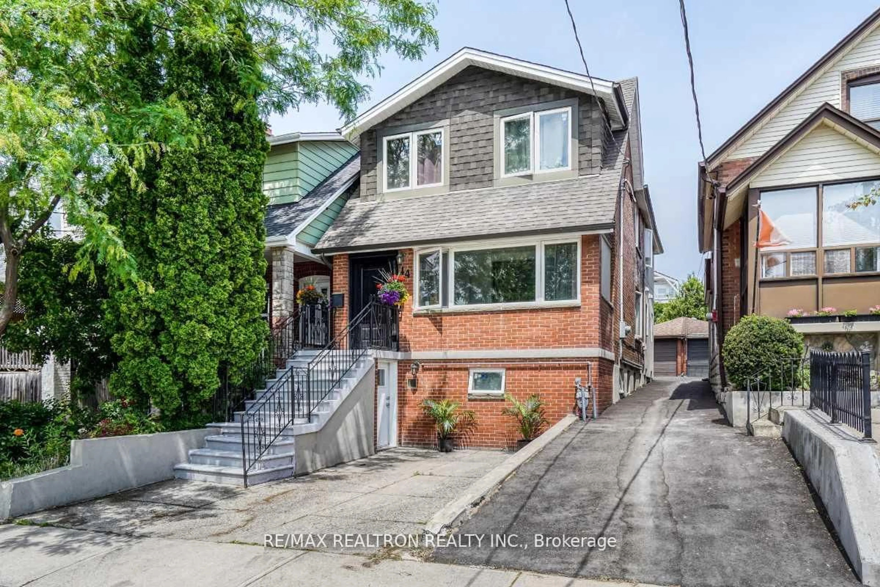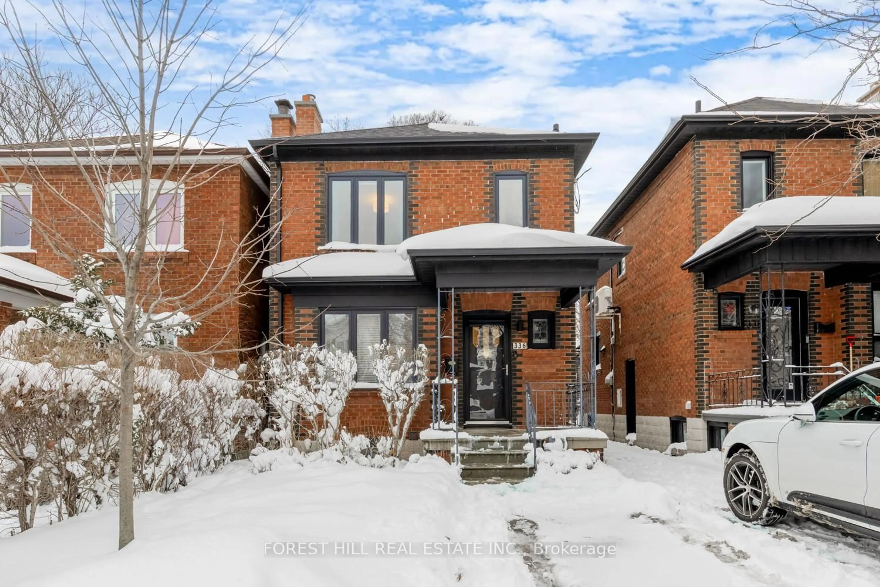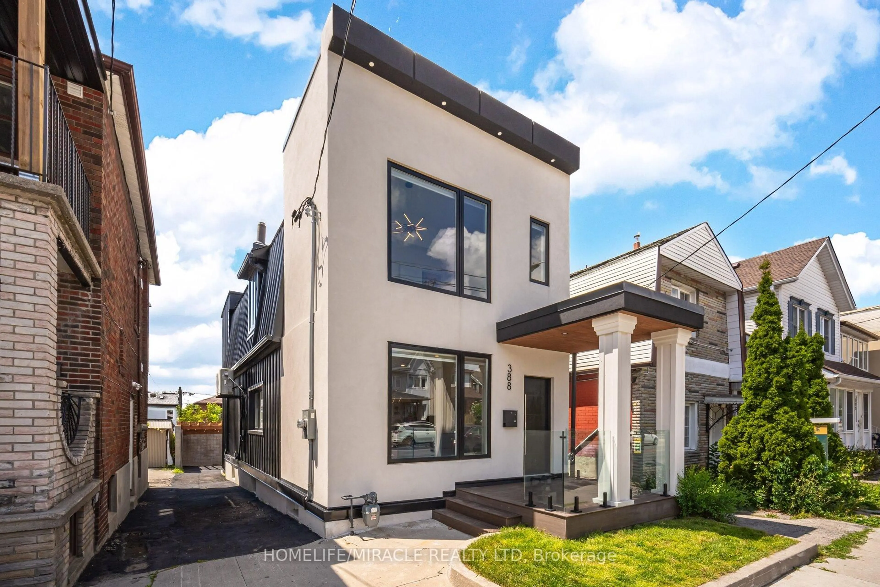306 Wychwood Ave, Toronto, Ontario M6C 2T8
Contact us about this property
Highlights
Estimated valueThis is the price Wahi expects this property to sell for.
The calculation is powered by our Instant Home Value Estimate, which uses current market and property price trends to estimate your home’s value with a 90% accuracy rate.Not available
Price/Sqft$872/sqft
Monthly cost
Open Calculator
Description
Nestled within the highly sought-after Humewood Community School district, this beautifully updated 3+1 bedroom, 3-bath detached residence blends timeless character with modern comfort and exceptional flexibility. Set on a premium 25 x 125-foot west-facing lot, the home features a rare private driveway and built-in garage - an incredible advantage in this coveted neighbourhood. Inside, a thoughtfully renovated kitchen and refreshed main-floor bath pair perfectly with bright, open-concept living and dining spaces designed for both everyday living and effortless entertaining. A charming front porch enhances the curb appeal, offering a warm and inviting place to unwind and connect with the community. The fully self-contained lower level, complete with a separate entrance, provides outstanding versatility - ideal for rental income, an in-law or nanny suite, or multigenerational living. At the rear, an oversized coach-style outbuilding adds even more potential - perfectly suited for a studio, home office, gym, or future garden suite conversion. Located just steps to Artscape Wychwood Barns, the shops and restaurants along St. Clair Avenue West, convenient TTC access, and nearby parks, this home offers the perfect blend of urban vibrancy and residential calm. An exceptional opportunity for families, investors, or anyone seeking a dynamic, community-focused lifestyle - 306 Wychwood Avenue truly checks all the boxes.
Upcoming Open House
Property Details
Interior
Features
Main Floor
Living
3.54 x 3.02hardwood floor / Fireplace / Picture Window
Dining
4.05 x 3.44Open Concept / Walk-Out
Kitchen
3.39 x 2.65Marble Counter / 4 Pc Bath
Exterior
Features
Parking
Garage spaces 1
Garage type Built-In
Other parking spaces 1
Total parking spaces 2
Property History
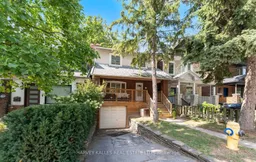 27
27