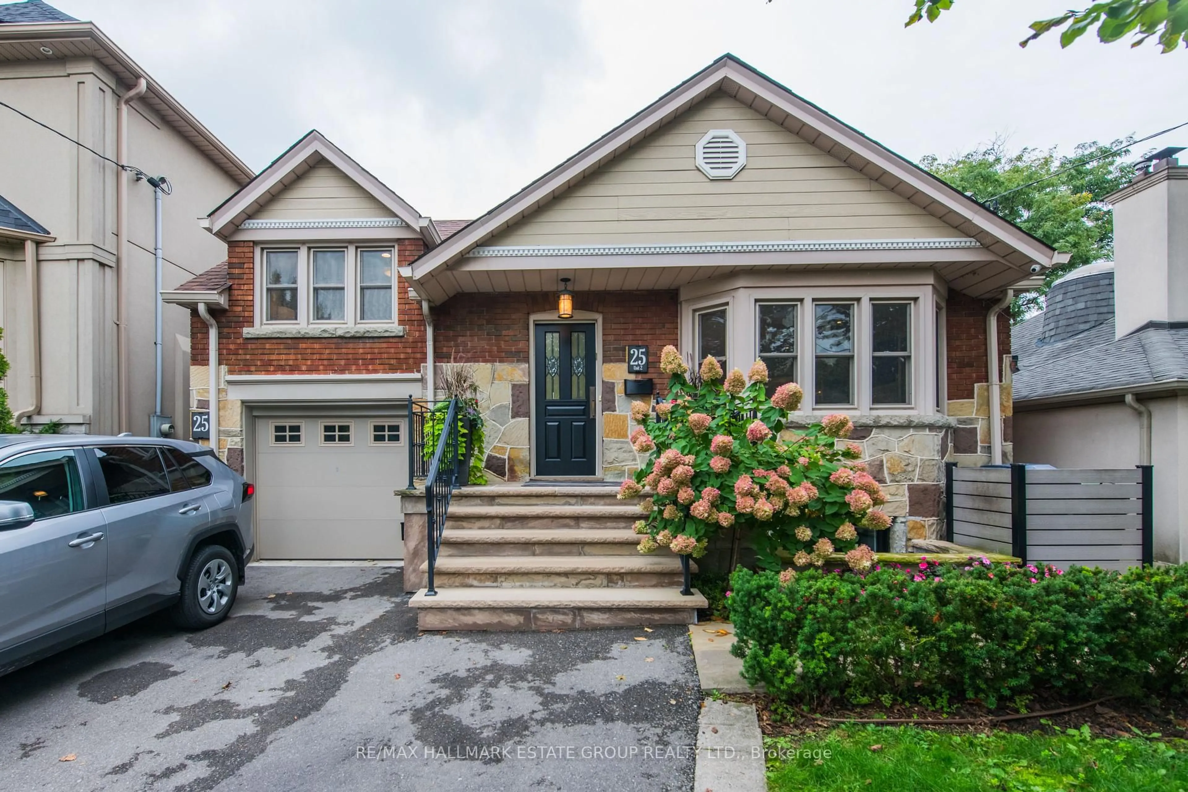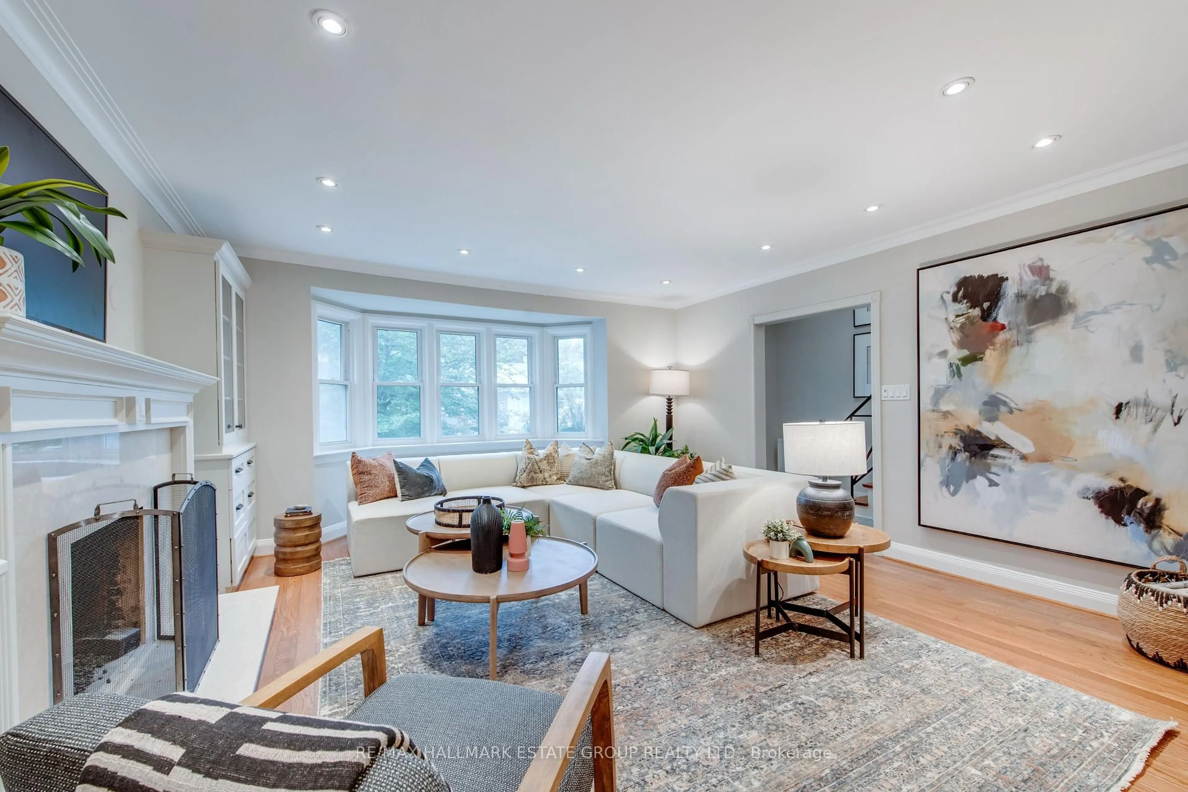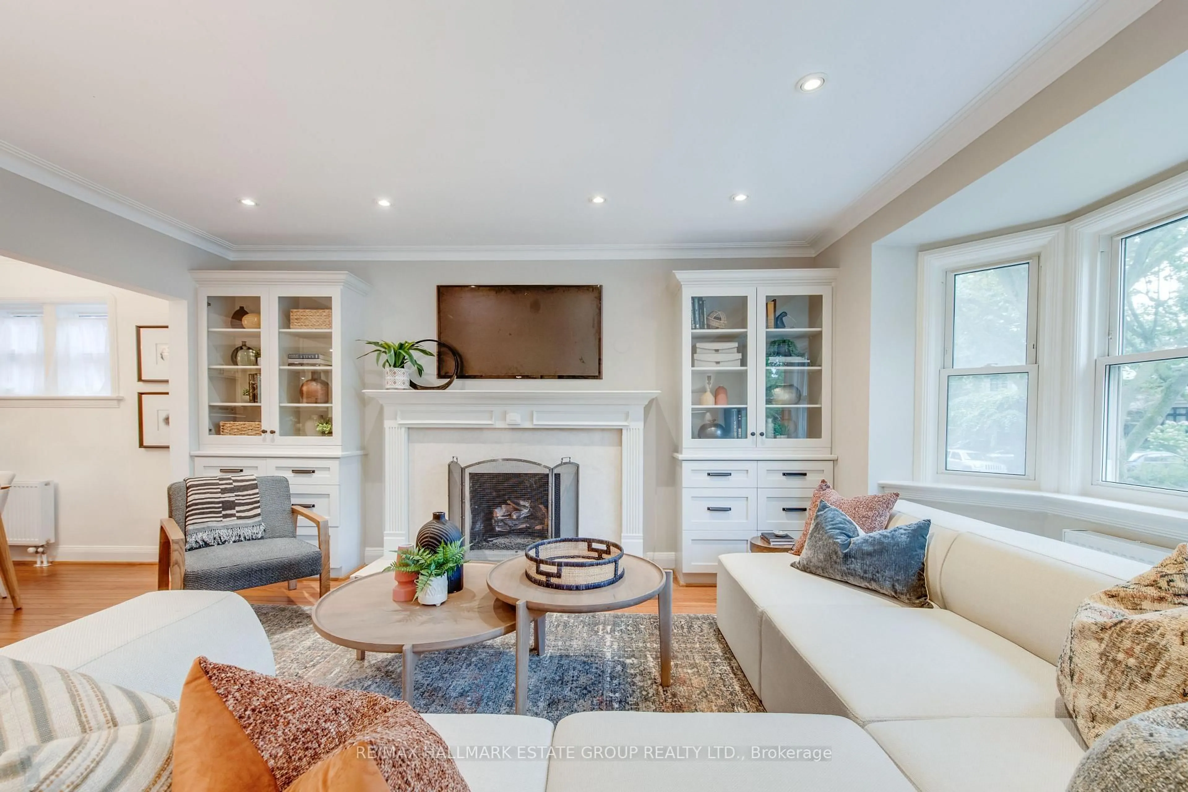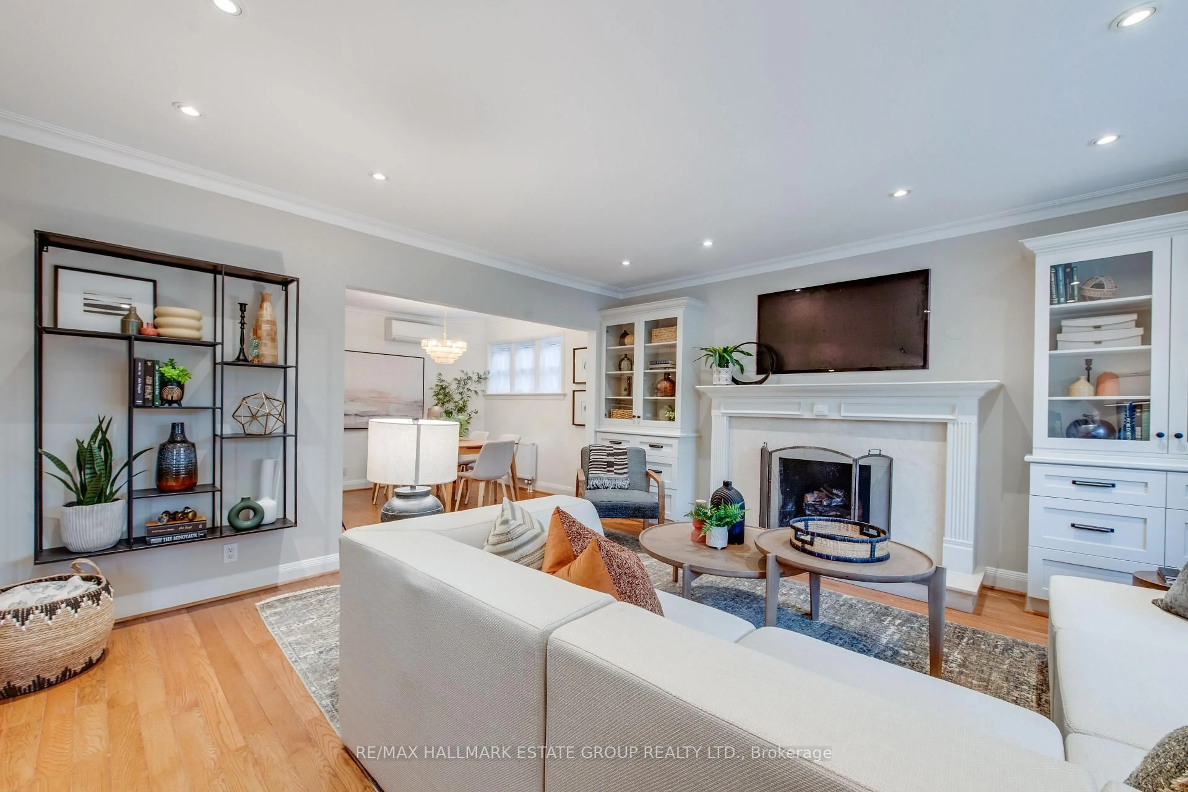25 Flanders Rd, Toronto, Ontario M6C 3K5
Contact us about this property
Highlights
Estimated valueThis is the price Wahi expects this property to sell for.
The calculation is powered by our Instant Home Value Estimate, which uses current market and property price trends to estimate your home’s value with a 90% accuracy rate.Not available
Price/Sqft$1,283/sqft
Monthly cost
Open Calculator

Curious about what homes are selling for in this area?
Get a report on comparable homes with helpful insights and trends.
+9
Properties sold*
$1.8M
Median sold price*
*Based on last 30 days
Description
Welcome to a spectacular Cedarvale offering: 2 homes for the price of 1, on a rarely available 40 x 100 ft lot! This incredibly versatile property features a beautifully renovated 3-bedroom bungalow with a main floor addition seamlessly connected to a secondary unit, offering approximately 1,615 sq ft of above-grade living space and an incredibly finished 1325 sqft lower level. Whether you're envisioning multi-generational living, co-ownership, investment potential, or simply opening one wall to create the most jaw-dropping single-family bungalow imaginable, this home delivers endless possibilities. Step inside to a welcoming foyer with stone floors and a front hall closet, leading to an open-concept main floor. The living room is sectional-worthy and cozy, complete with a gas fireplace & custom built-ins. The dining area flows into a stunning shaker-style kitchen w/stone countertops, main floor laundry, and a spa-inspired bathroom. Three generous bedrooms feature ample closet space, while French doors open to a private composite deck w/pergola, your own outdoor oasis. The 2nd unit boasts a sun-drenched family room w/vaulted ceilings, 3 skylights, and French doors overlooking a 2nd garden retreat. Enjoy a dreamy hot tub, and a screened-in, covered She-shed perfect for outdoor movie nights or game-day gatherings. And now, the showstopper: an underpinned 8-ft basement with radiant floor heating and soundproofing between levels. The gourmet kitchen is a chefs dream, stone counters, a massive marble island, and Bosch appliances. Cozy up by the gas fireplace or work from built-in desks surrounded by custom cabinetry & bookcases. The sumptuous ensuite bath is pure luxury, with Italian porcelain walls, a stone shower bench, black soaker tub, and a built-in makeup vanity. The primary retreat includes a large walk-in closet, egress window, and a dramatic feature wall with a second gas fireplace. A 2nd bedroom doubles as a home gym with exercise flooring and a Murphy bed.
Property Details
Interior
Features
Main Floor
Living
4.51 x 4.75hardwood floor / Bay Window / Pot Lights
Dining
2.77 x 3.65hardwood floor / Crown Moulding / Combined W/Kitchen
Kitchen
3.29 x 2.77Stone Counter / Breakfast Bar / Pot Lights
Primary
4.51 x 3.59B/I Closet / W/O To Deck / hardwood floor
Exterior
Features
Parking
Garage spaces 1
Garage type Attached
Other parking spaces 2
Total parking spaces 3
Property History
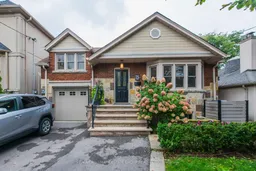 48
48