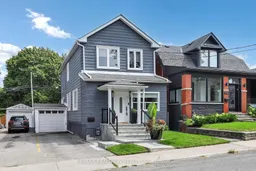Updated 3 + 1 Bedroom Home in Prime Location This detached 2-storey home features a practical and flexible layout. The second level offers 3 bedrooms plus an office/bedroom along with a beautifully upgraded bathroom. The finished basement includes a 3-piece bathroom and laundry room, ideal for guests or extra living space. On the main level, a convenient 2-piece powder room adds function for everyday living and entertaining.Enjoy the convenience of a single attached garage and rare private driveway with parking for 3 vehicles.Updates include smooth ceilings throughout, fresh paint and new flooring on the main floor and basement, a modernized 2nd floor bathroom (2019), and newer appliances: fridge (2025), oven (2024), washer/dryer (2023).Situated in a fantastic neighbourhood, this home is just a short walk to St. Clair, Eglinton, and Vaughan Rd., Cedarvale and Arlington Parks, and Phil White Arena. A perfect combination of comfort and convenience in one of the citys most desirable areas.Covered porch in back yard and entry to lane for quick and easy access to the parks.
Inclusions: Stainless Steel Fridge G/E (2025), LG Gas Oven (2024), Whirlpool B/I Dishwasher, Magic Chef Microwave, LG Washer /Dryer (2023), Danby Window A/C, All Electric Light Fixtures, All Window Blinds, CAC, Forced Air Gas Furnace, Electric Garage Door Opener *NO REMOTE*, 2 Ceiling Fans with Remotes, Backyard Shed.
 50
50


