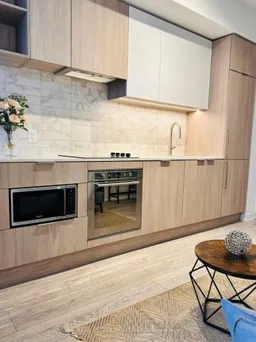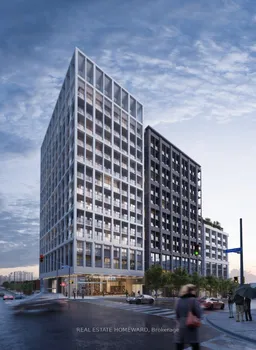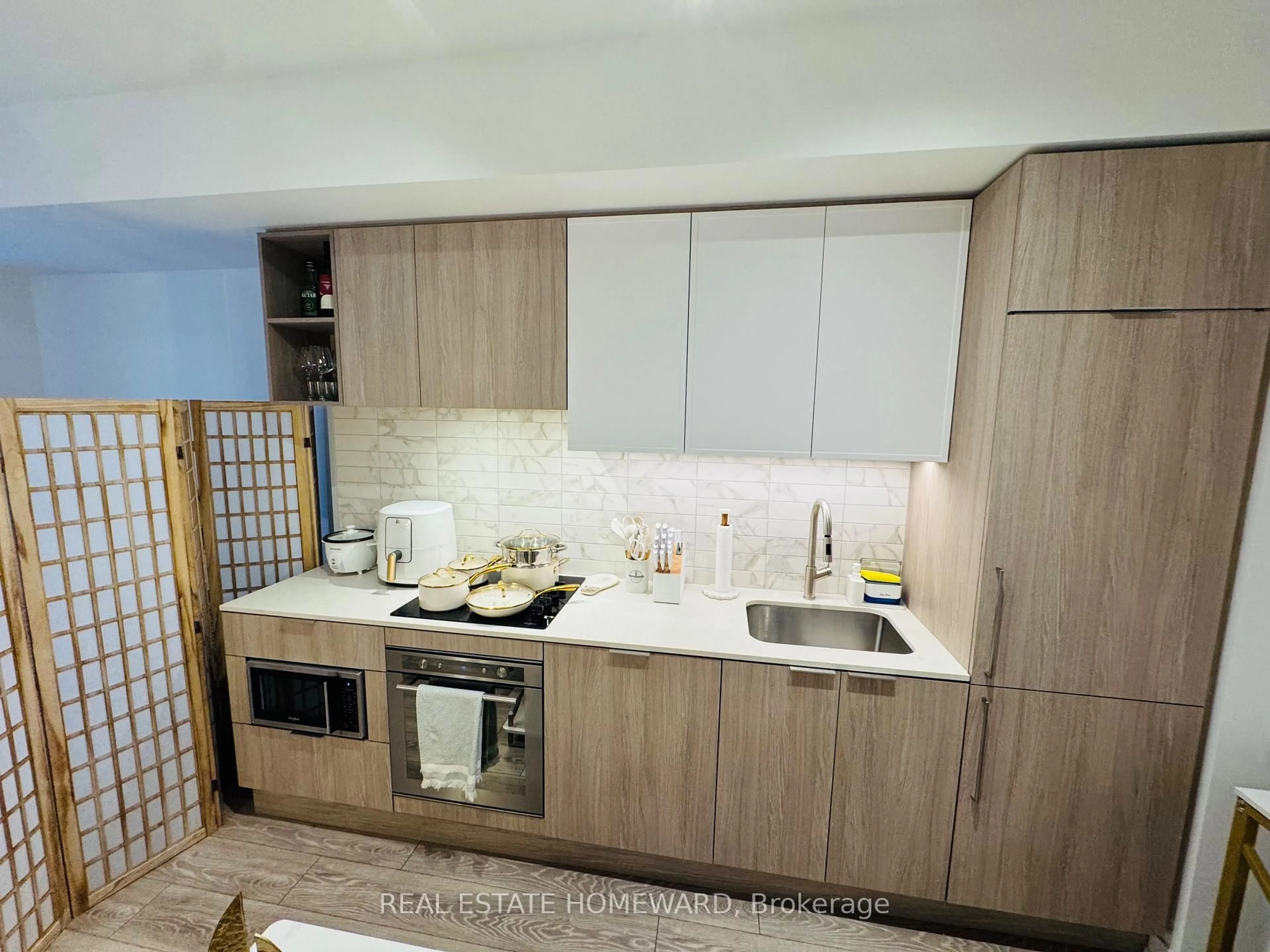2020 Bathurst St #535, Toronto, Ontario M5P 0A6
Contact us about this property
Highlights
Estimated valueThis is the price Wahi expects this property to sell for.
The calculation is powered by our Instant Home Value Estimate, which uses current market and property price trends to estimate your home’s value with a 90% accuracy rate.Not available
Price/Sqft$441/sqft
Monthly cost
Open Calculator
Description
MOTIVATED SELLER - MAKE AN OFFER.Studio + 1 bath at Bathurst & Eglinton in a prime growth corridor. Steps to dining, shopping, TTC, Yorkdale Mall, Allen Rd & Hwy 401. Official sources confirm the Forest Hill LRT station is scheduled to open in early 2026, with direct connectivity to the building-serious upside baked in. Bright west-facing unit with 9' ceilings, floor-to-ceiling windows, modern kitchen with stainless steel appliances, laminate floors, and a balcony with unobstructed views. Includes 1 parking + 2 lockers (rare). Premium amenities: gym, yoga room, BBQ terrace, party room, guest suite. Internet included. Seller needs this sold ASAP. Priced to move. Bring an offer and take it.
Property Details
Interior
Features
Main Floor
Living
0.0 x 0.0Combined W/Kitchen / Juliette Balcony / Laminate
Kitchen
0.0 x 0.0Combined W/Dining / B/I Appliances / Laminate
Dining
0.0 x 0.0Combined W/Living / Open Concept / Laminate
Exterior
Features
Parking
Garage spaces -
Garage type -
Total parking spaces 1
Condo Details
Amenities
Concierge, Gym, Party/Meeting Room, Rooftop Deck/Garden
Inclusions
Property History
 12
12









