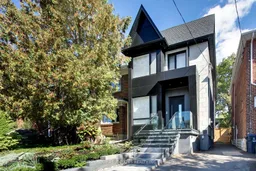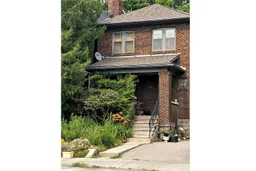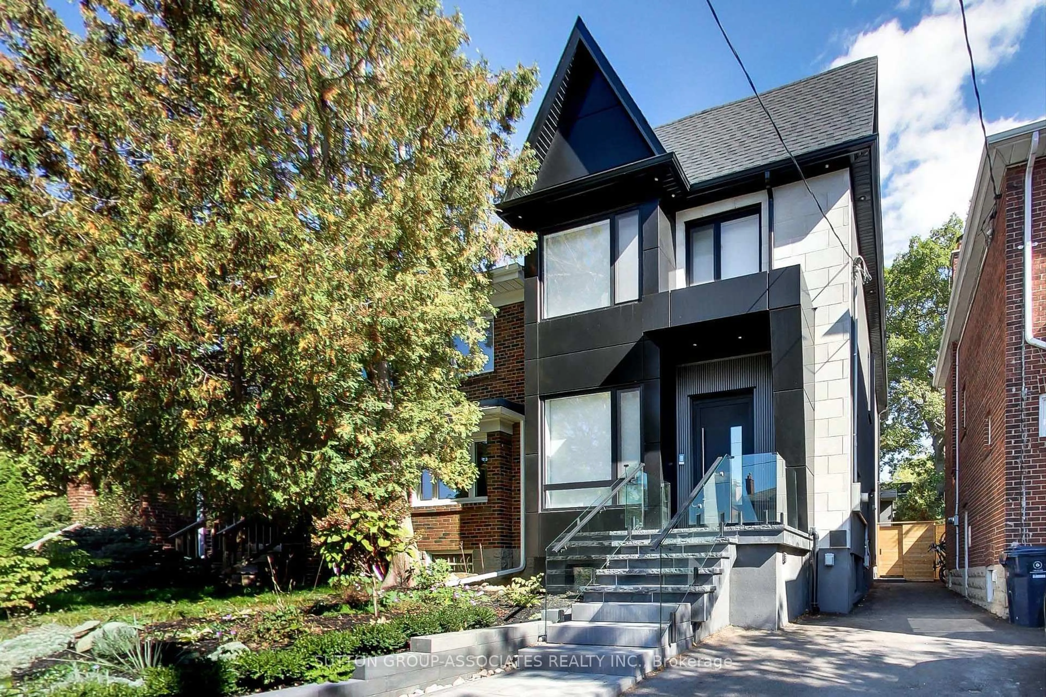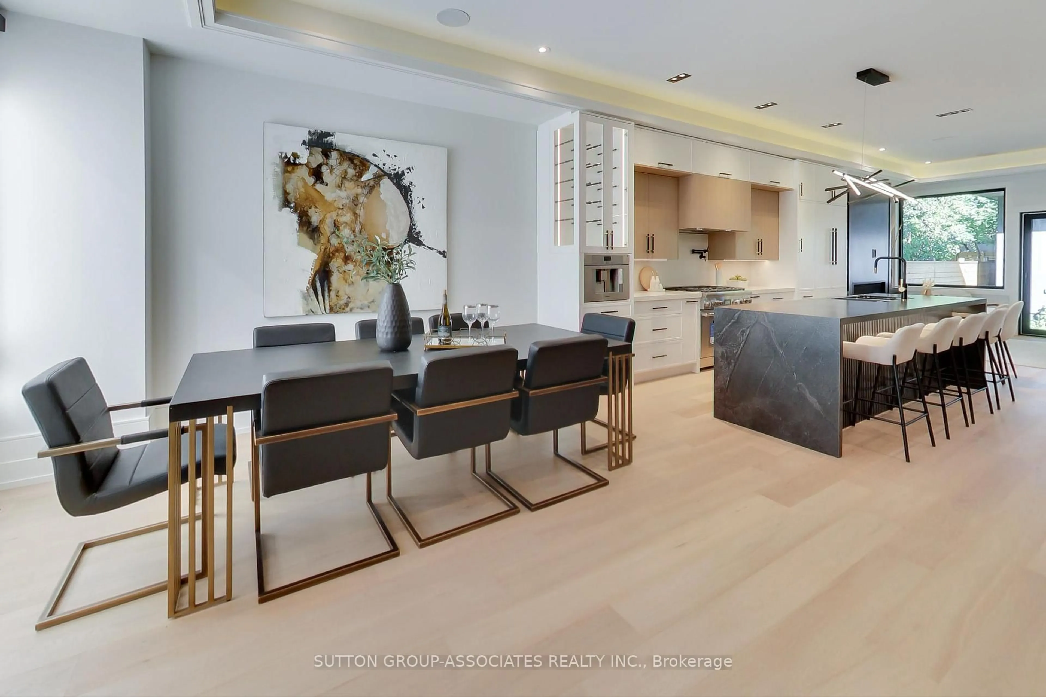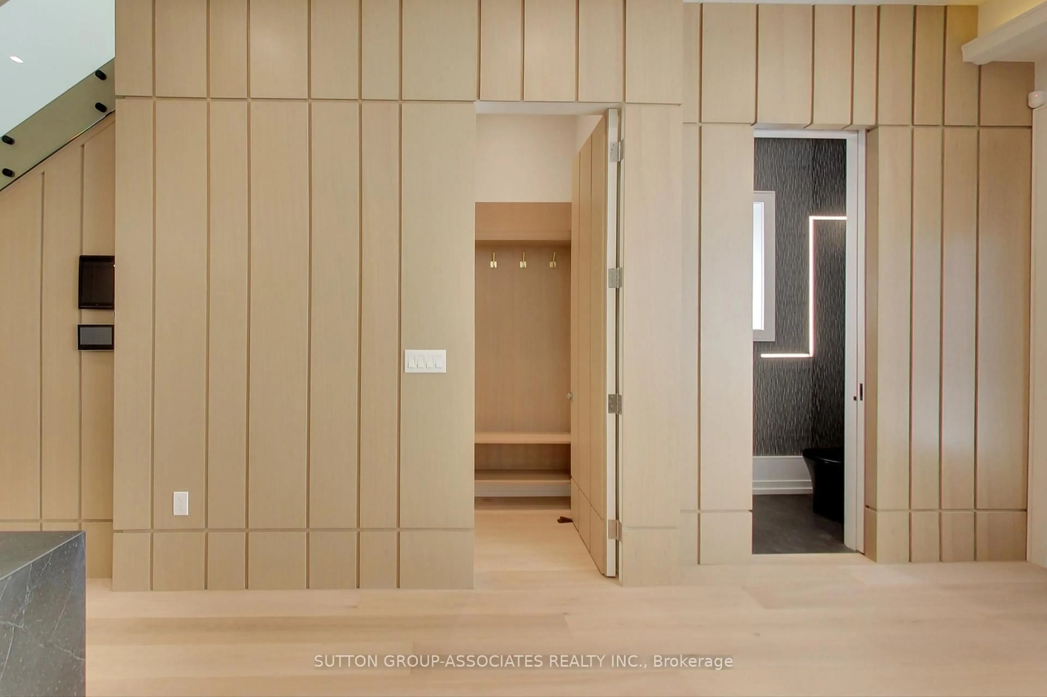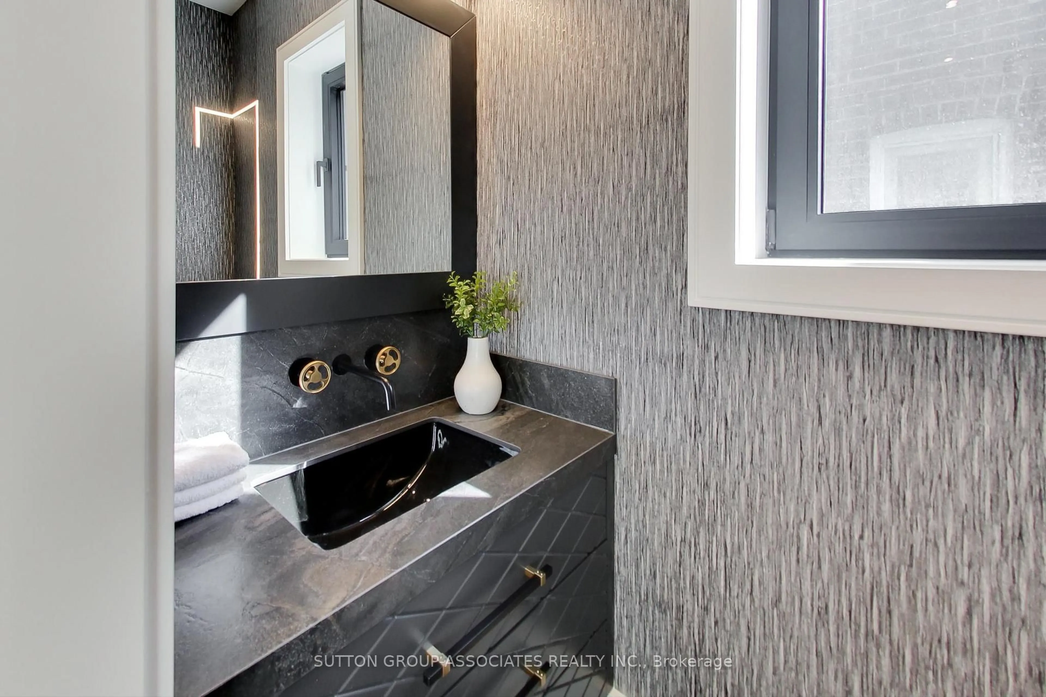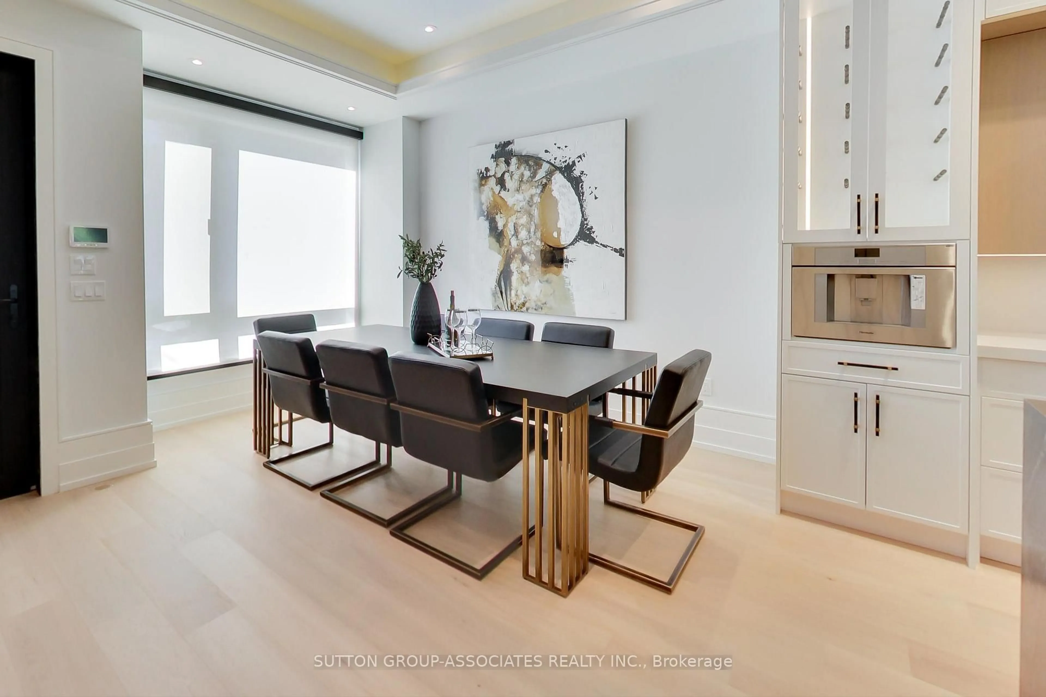199 Arlington Ave, Toronto, Ontario M6C 2Z4
Contact us about this property
Highlights
Estimated valueThis is the price Wahi expects this property to sell for.
The calculation is powered by our Instant Home Value Estimate, which uses current market and property price trends to estimate your home’s value with a 90% accuracy rate.Not available
Price/Sqft$1,621/sqft
Monthly cost
Open Calculator
Description
Discover architectural elegance and effortless modern living in this newly built single family home designed for today's dynamic family. Thoughtfully crafted for style and functionality from soaring 10-foot ceilings to the seamless flow of open-concept living spaces drenched in natural light. The home's versatility sets it apart: a legal two-bedroom basement apt and a one-bedroom garden suite, both self-contained with in-floor heating, can each be rented for about $2,400/mth or ideal for your guests or extended family, gym, or home-office. A stunning chef's kitchen features an oversized island with waterfall counter and built-in breakfast table, integrated appliances, pantry and custom millwork. The living room's gas fireplace and custom cabinetry create a warm yet sophisticated space, while 12-inch baseboards, and 7-inch white oak floors add architectural refinement. Upstairs, the luxurious primary suite features a walk-in closet, a spa-inspired ensuite complete with a double vanity, rain shower, and smart toilet. Skylights flood the upper level with natural light, while a dedicated laundry adds convenience. This luxurious home delivers the perfect blend of luxury, practicality, and income-generating potential in one exceptional package. Set in the heart of Humewood, this delightful home is less than 5 minutes from the pleasures of St. Clair West- Farmer's Market, Wychwood Barns, shops, family run restaurants, yoga studios, gyms, delectable cafes, Cedarvale Ravine, Leo Baeck, Humewood PS, and transportation.
Property Details
Interior
Features
Main Floor
Powder Rm
0.0 x 0.0Tile Floor / Window / Pot Lights
Living
4.9 x 3.2hardwood floor / Gas Fireplace / Walk-Out
Dining
4.2 x 4.0hardwood floor / Open Concept / Large Window
Kitchen
5.4 x 4.1Centre Island / Pantry / Breakfast Bar
Exterior
Features
Parking
Garage spaces -
Garage type -
Total parking spaces 1
Property History
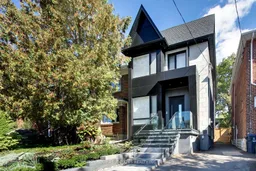 50
50