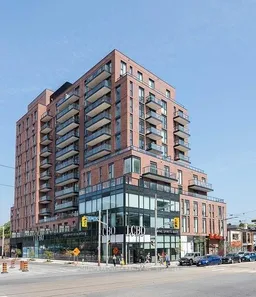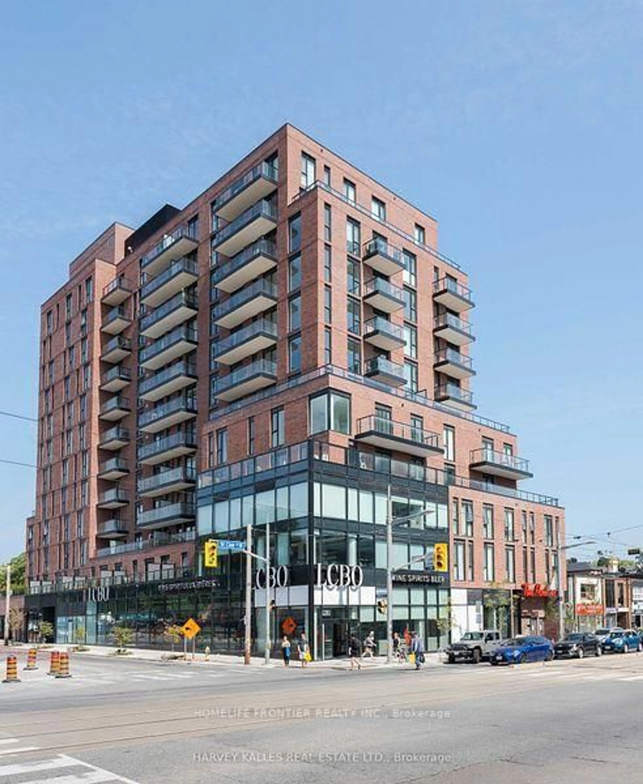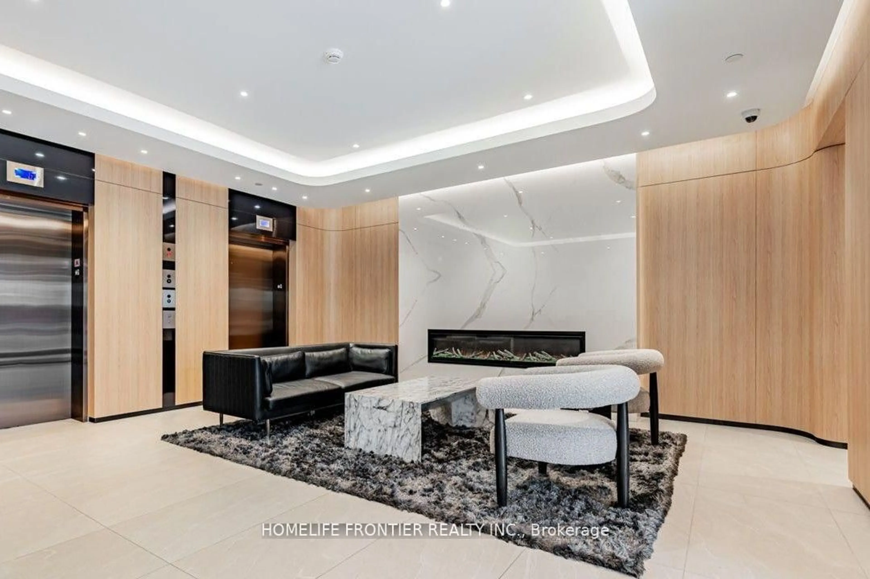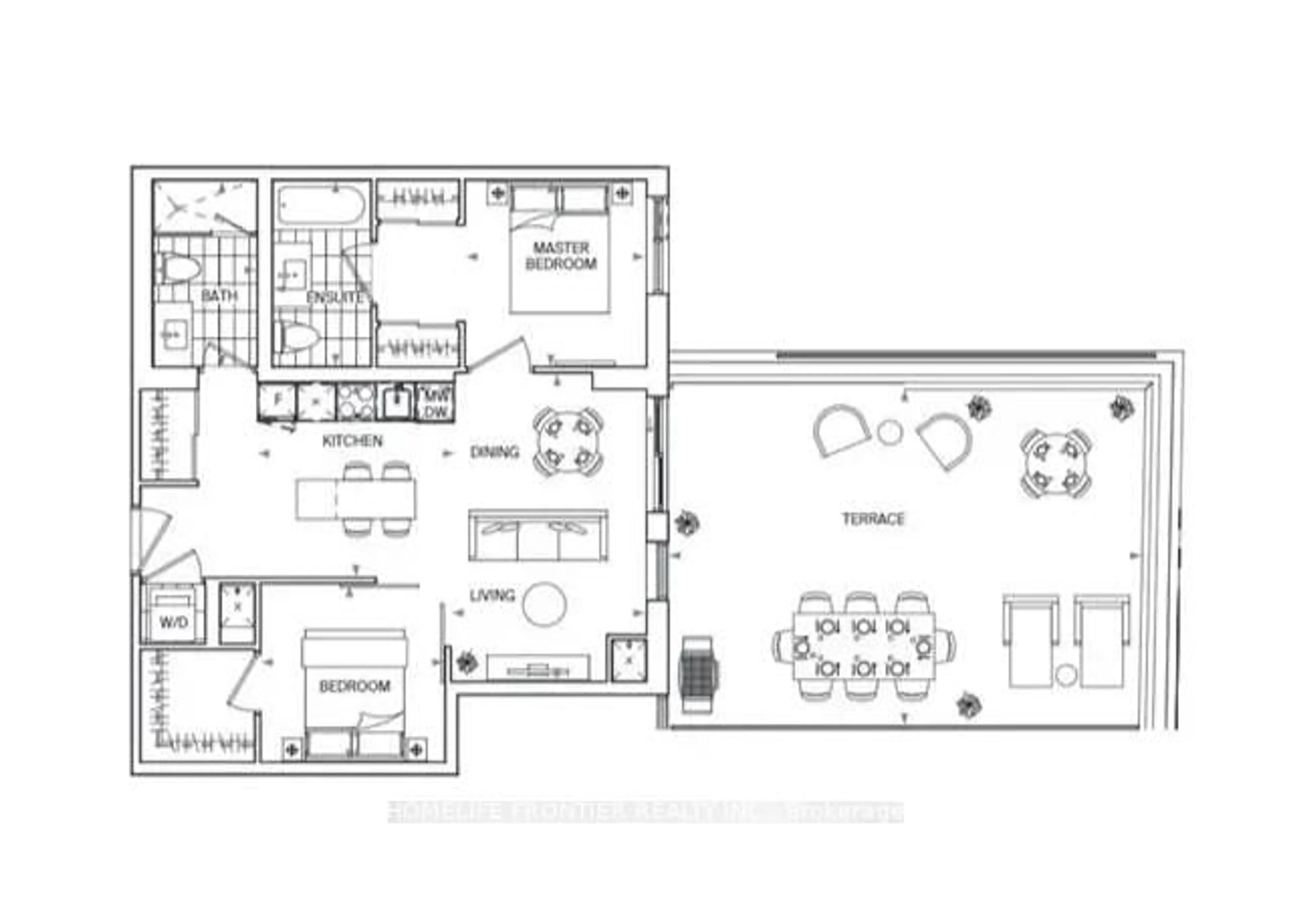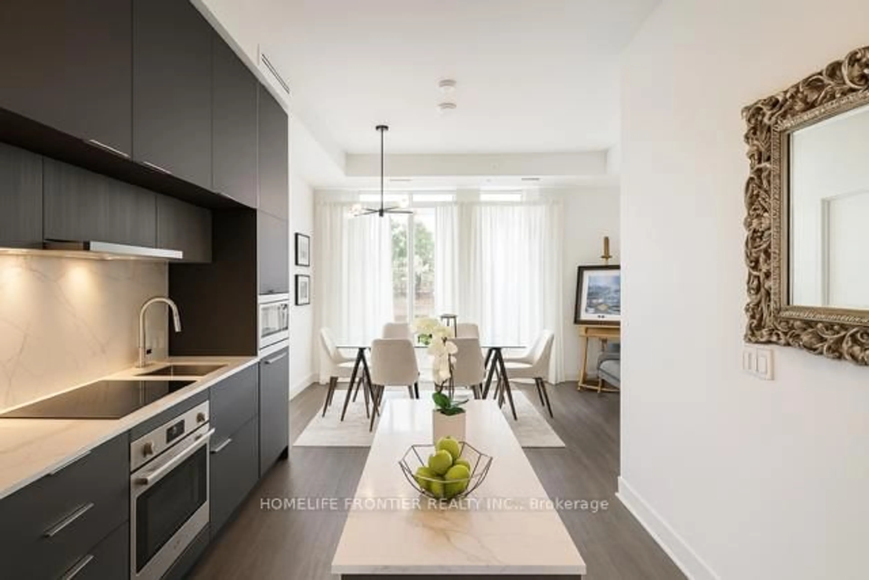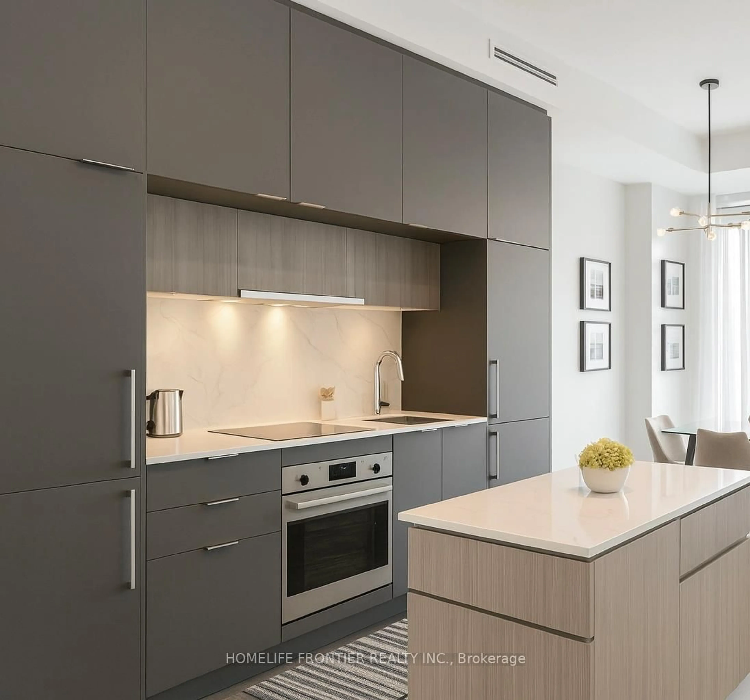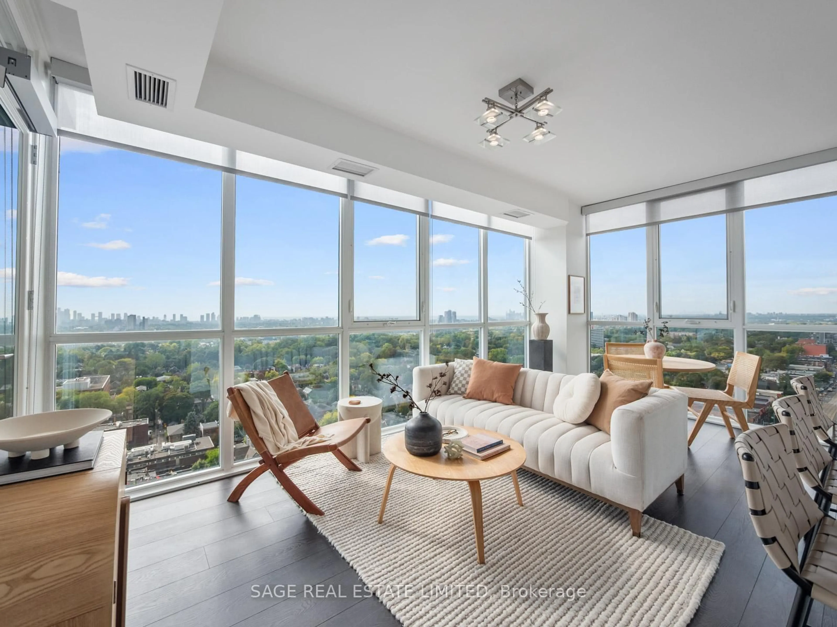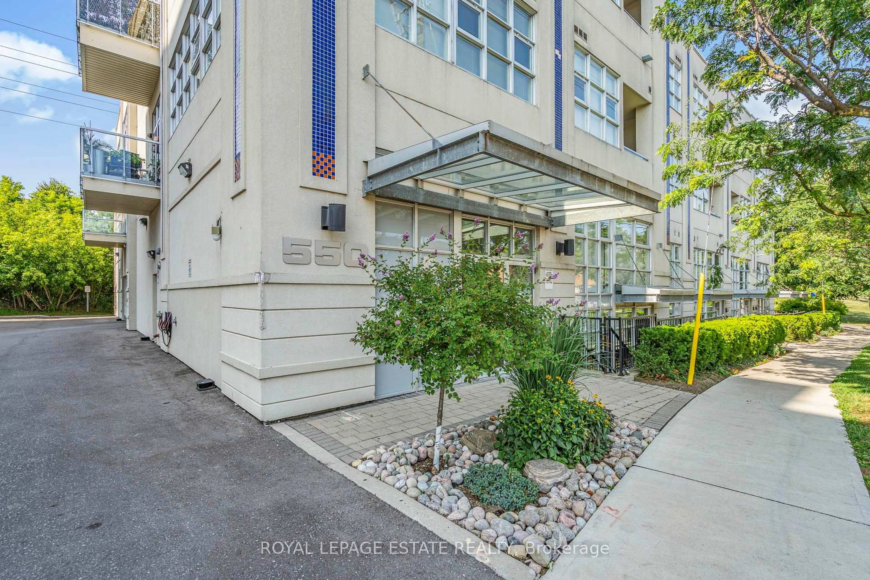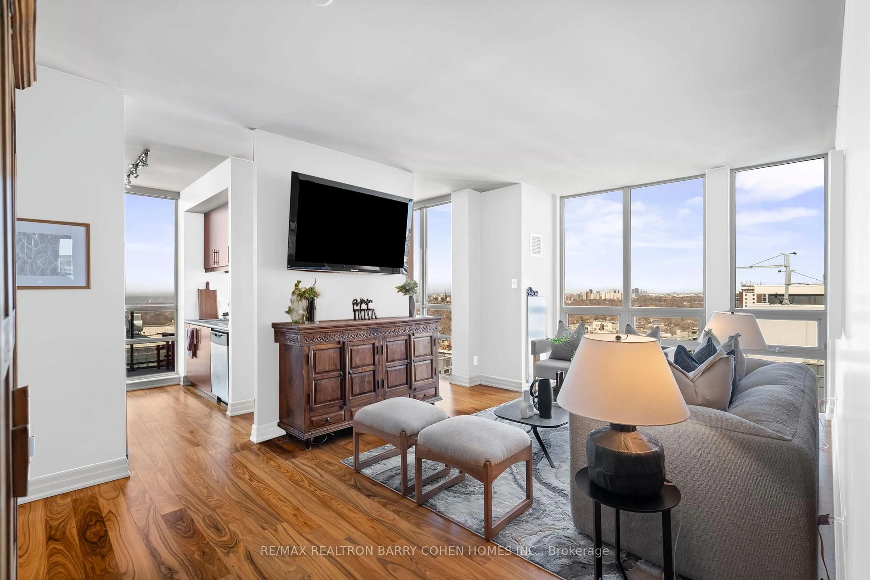185 Alberta Ave #205, Toronto, Ontario M6C 0A5
Contact us about this property
Highlights
Estimated valueThis is the price Wahi expects this property to sell for.
The calculation is powered by our Instant Home Value Estimate, which uses current market and property price trends to estimate your home’s value with a 90% accuracy rate.Not available
Price/Sqft$1,258/sqft
Monthly cost
Open Calculator
Description
Rare Opportunity To Own The Only Unit In The Building Featuring A Massive 442 Sq. Ft. Private Terrace With Gas BBQ Line And Sweeping City Views. Includes Premium Parking With A Private Storage Room Directly Behind The Spot-An Exceptional And Rare Convenience. Bright And Functional 2-Bedroom, 2-Bath Layout With Upgraded Kitchen, Built-In Appliances, And A Spacious Primary Suite With Ensuite. Boutique Low-Rise Living Just Steps To Wychwood Barns, Cafés, Restaurants, Shops, And TTC. Well-Appointed Amenities Include Party Room, Gym, Wine Lounge, Rooftop Terrace, And Visitor Parking. Wi-Fi Included In Maintenance Fees. Impressive 1,228 Sq. Ft. Of Total Indoor And Outdoor Living Space.
Property Details
Interior
Features
Flat Floor
Living
2.74 x 4.59Combined W/Dining / Window Flr to Ceil / W/O To Terrace
Dining
2.74 x 4.95Combined W/Dining / Vinyl Floor / W/O To Terrace
Kitchen
3.05 x 3.05B/I Appliances / Centre Island / W/O To Terrace
Br
2.74 x 2.76Double Closet / 4 Pc Ensuite / Window Flr to Ceil
Exterior
Features
Parking
Garage spaces 1
Garage type Underground
Other parking spaces 0
Total parking spaces 1
Condo Details
Inclusions
Property History
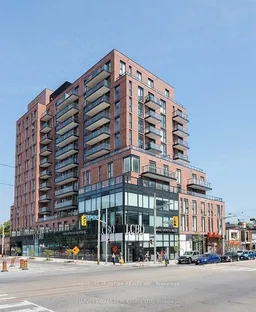 16
16