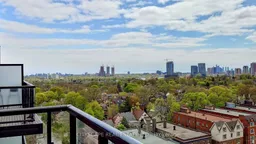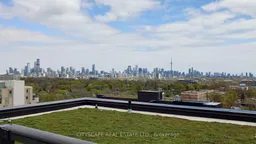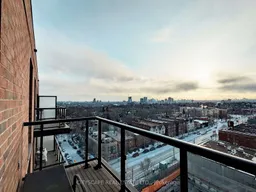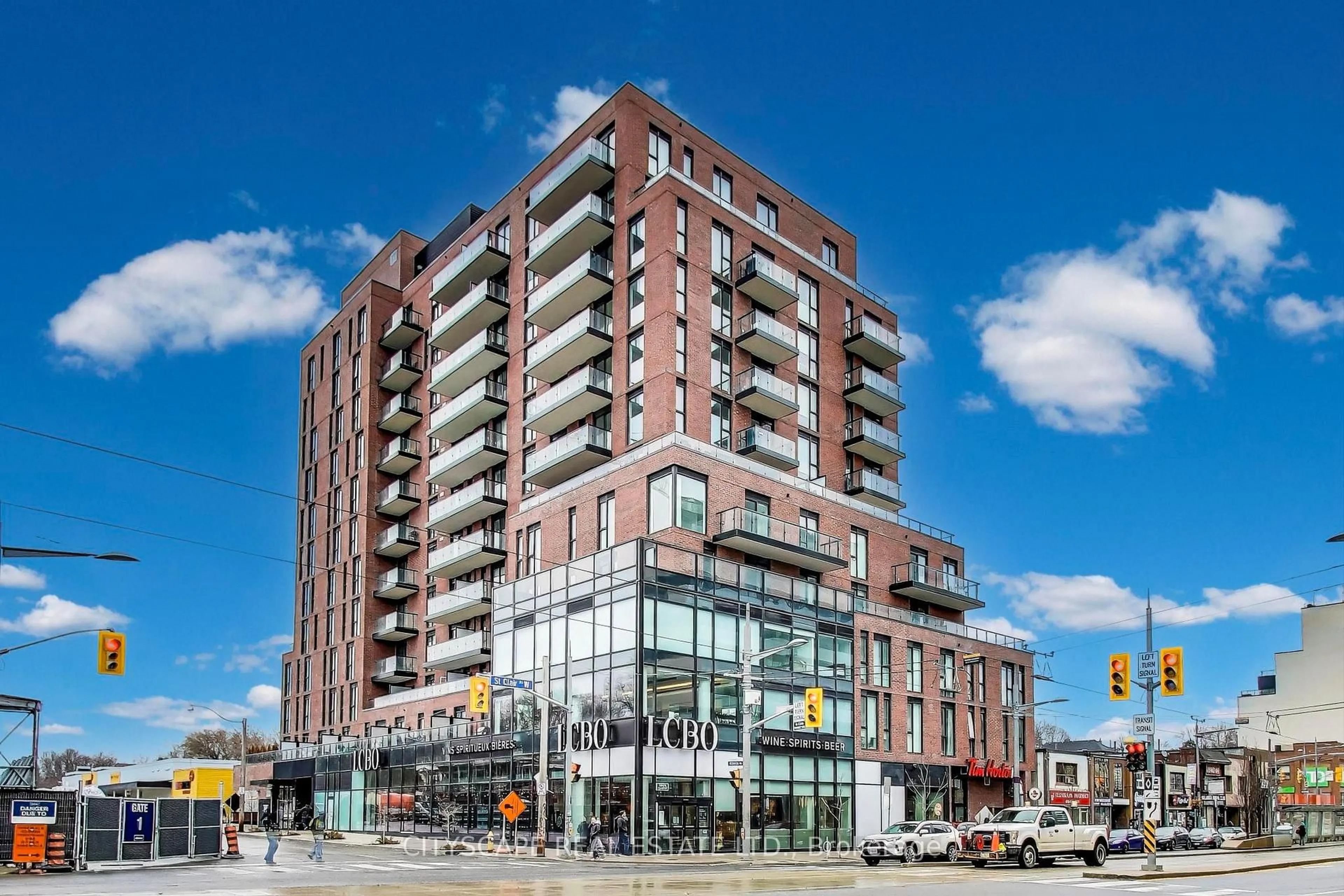185 Alberta Ave #1210, Toronto, Ontario M6C 0A5
Contact us about this property
Highlights
Estimated valueThis is the price Wahi expects this property to sell for.
The calculation is powered by our Instant Home Value Estimate, which uses current market and property price trends to estimate your home’s value with a 90% accuracy rate.Not available
Price/Sqft$960/sqft
Monthly cost
Open Calculator
Description
Live/work 1-bedroom + den, 1.5-bath west-facing penthouse, 670 sq. ft., with a 73 sq. ft. balcony. The multipurpose den, equipped with a glass door, can serve as an office or a second bedroom. The elegant open-concept kitchen, with integrated Fulgor Milano appliances, seamlessly blends with the living room. The bedroom includes a large closet with built-in organizers and is spacious enough to accommodate a drawer chest if needed. Located in a great neighbourhood with charming cafes, casual dining spots, and local shopping, including Wychwood Farmers Market, LCBO, and No Frills--all right at your doorstep. Enjoy easy access to public transit with the 512 streetcar and multiple bus routes.
Property Details
Interior
Features
Flat Floor
Living
2.59 x 5.15Open Concept / West View / Combined W/Kitchen
Kitchen
1.8 x 3.05B/I Appliances / Quartz Counter / Combined W/Living
Den
1.93 x 2.44Separate Rm
Br
2.54 x 3.51West View / Large Closet / Closet Organizers
Exterior
Features
Condo Details
Amenities
Bike Storage, Concierge, Gym, Party/Meeting Room, Rooftop Deck/Garden, Visitor Parking
Inclusions
Property History
 31
31








