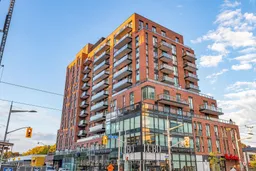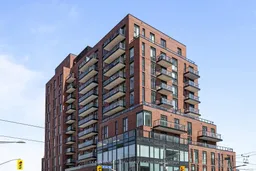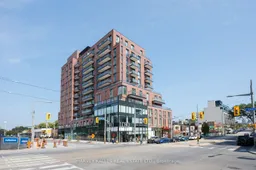A Remarkable Home In The Sky! Nearly 2,600 Sq. Ft. Of Luxury Living. Welcome To Suite 1105, Redefining Condo Living. This Extraordinary Three Bedroom Home Offers A Seamless Blend Of Sophistication, Comfort, And Design Excellence, Surrounded By Sweeping City And Lake Views From Every Room. The Sun Drenched, Open Concept Living And Dining Space Features Floor To Ceiling Windows That Flood The Home With Natural Light, While The Custom Chefs Kitchen Impresses With Marble Countertops, A Striking Waterfall Island, And A Full Suite Of Built In Miele Appliances, Including A Wine Fridge. Each Of The Three Spacious Bedrooms Boasts Its Own Ensuite Bath, Private Balcony, And Custom Closets, Creating Serene Personal Retreats. A Dedicated Office Den With A Walkout To The Terrace Makes Working From Home A Joy! Entertain Or Unwind On One Of Five Balconies, Including A Spectacular 500 Plus Sq. Ft. Terrace With A Gas Line For BBQ, And Panoramic South, West, And East Views Of The Toronto Skyline And Lake. Additional Features Include Four Bathrooms, A Large Laundry Room With Utility Sink And Storage, Custom Drapery And Blinds Throughout, Two Parking Spots, And One Locker. Residents Enjoy A Boutique Building Experience With Concierge, Fitness Centre, Party Room, Wine Lounge, And A Rooftop Terrace With BBQ Area And City Views! Located In One Of Toronto's Most Vibrant And Community Driven Neighbourhoods, Oakwood Village Is Alive With Character And Charm. Along St. Clair Avenue, You'll Find An Endless Mix Of Local Favourites, From Artisan Bakeries And Cozy Cafés To Lively Restaurants And Pubs That Light Up The Evenings. Its The Perfect Blend Of Old Toronto Warmth And Urban Energy, Where Community, Culture, And Convenience Meet. Suite 1105 At 185 Alberta Ave Offers Modern Elegance, Expansive Space, And A Lifestyle That Soars Above The Ordinary!
Inclusions: Built-In Miele Refrigerator, Built-In Miele Stove, Miele Cooktop, Built-In Miele Dishwasher, Built-In Panasonic Microwave, Built-In Wine Fridge, Washer And Dryer, Custom Drapery And Blinds Throughout, Security Alarm System, All Electrical Light Fixtures






