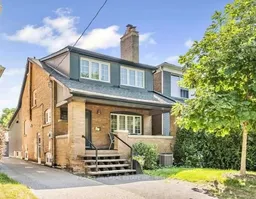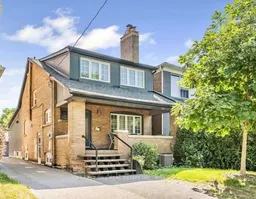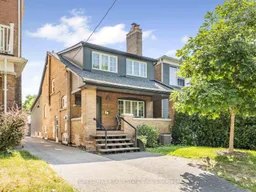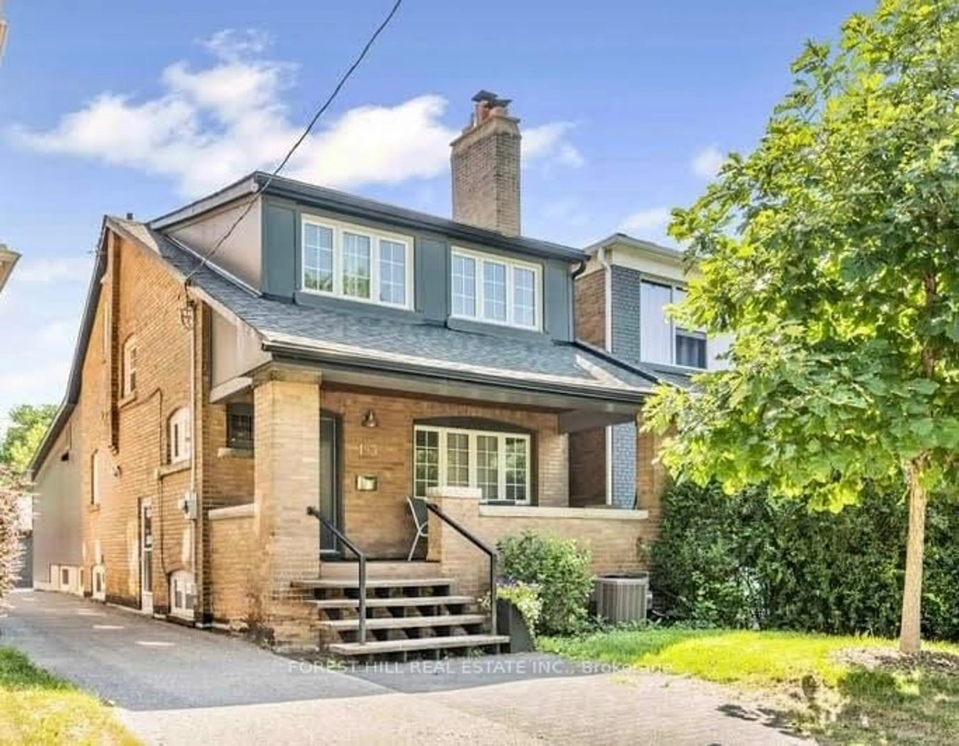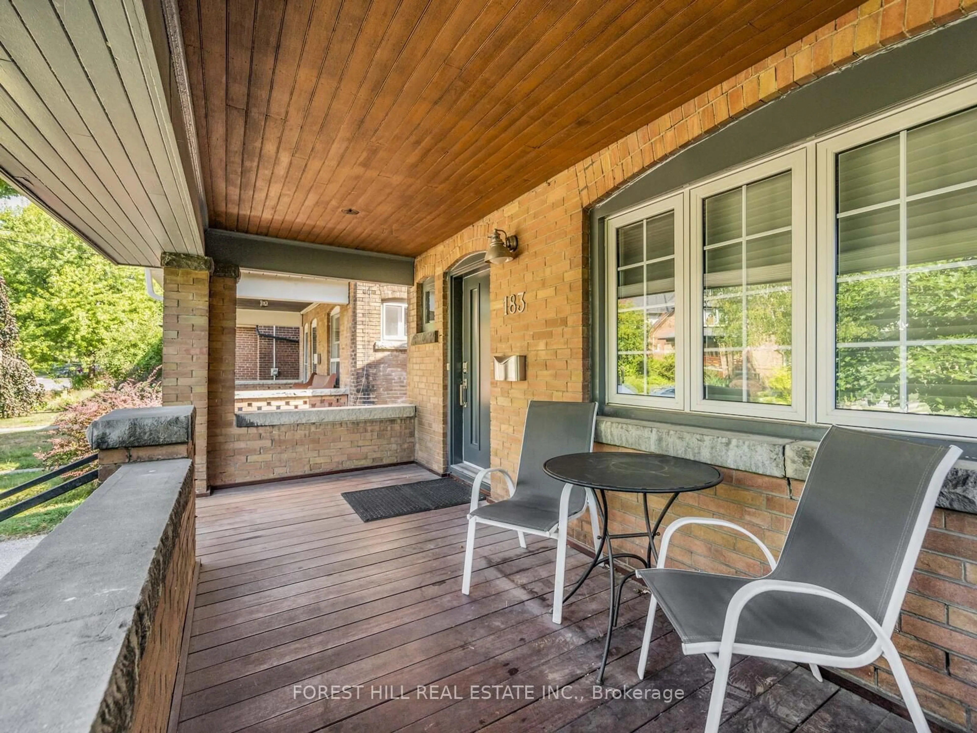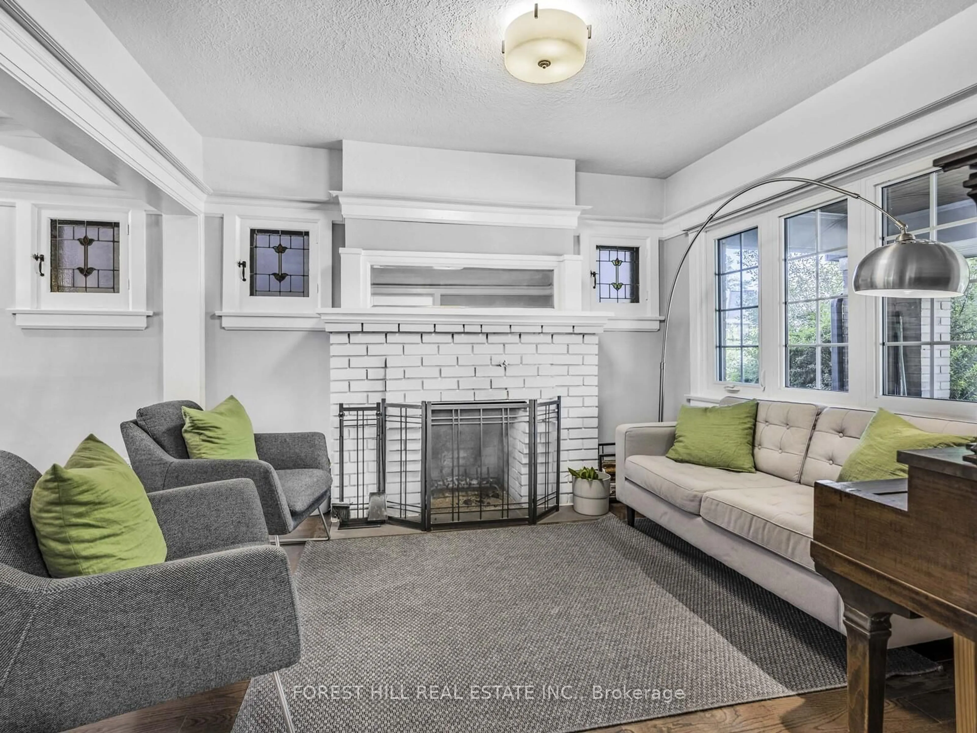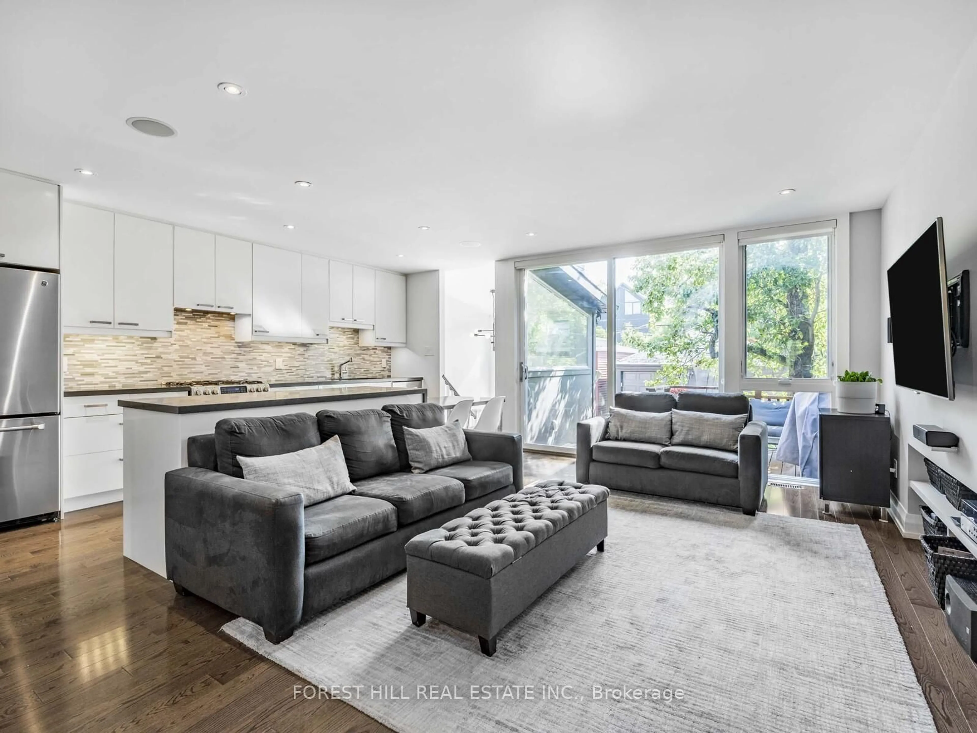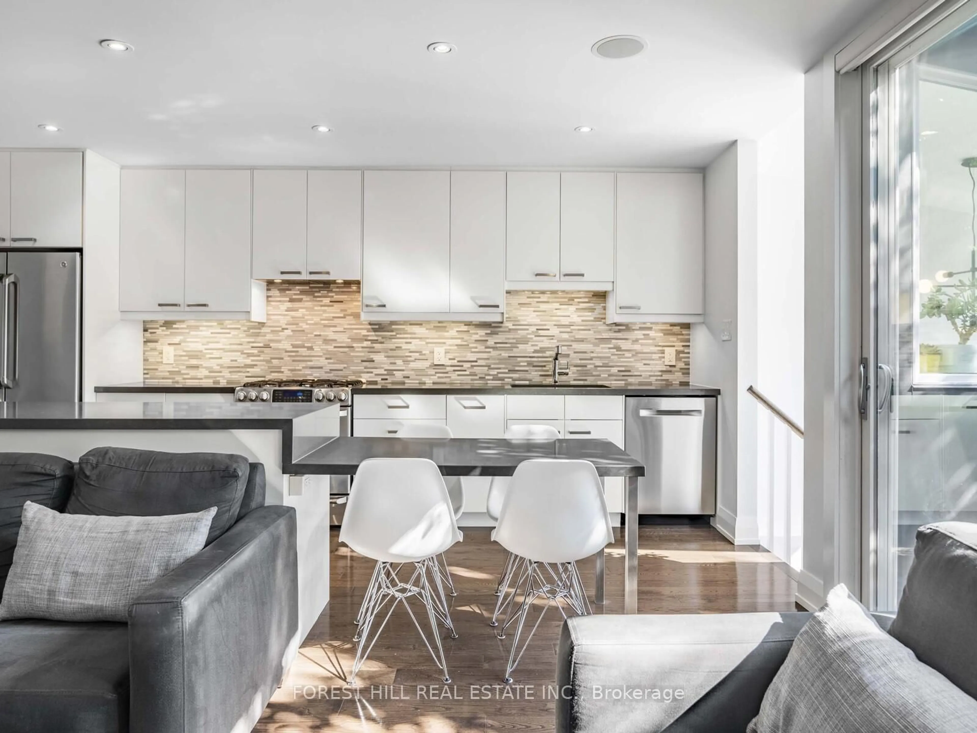183 Wychwood Ave, Toronto, Ontario M6C 2T4
Contact us about this property
Highlights
Estimated valueThis is the price Wahi expects this property to sell for.
The calculation is powered by our Instant Home Value Estimate, which uses current market and property price trends to estimate your home’s value with a 90% accuracy rate.Not available
Price/Sqft$1,164/sqft
Monthly cost
Open Calculator
Description
Beautifully renovated detached home in the coveted Humewood School District, offered at a fabulous price and just steps from vibrant St Clair West. This inviting 3+1 bedroom,4 bath home showcases a modern main floor extension with a sleek quartz kitchen, casual eat-in area, and a sun-filled family room with picture windows overlooking the backyard. Continuous hardwood floors and a convenient main floor powder room create an ideal flow for everyday living and entertaining. Upstairs, the primary retreat features a stylish ensuite with heated floors, complemented by two additional bedrooms and a family bath. The expanded lower level, with its own entrance, functions beautifully as an in-law or income suite while still providing space for a private home gym and office. A rare two-car laneway garage offers excellent storage and future laneway house potential(buyer to verify). This turnkey home blends style, comfort, and flexibility in one of Toronto's most sought-after neighbourhoods, just minutes to TTC, Wychwood Barns, and the shops and restaurants of St Clair West.
Property Details
Interior
Features
Main Floor
Living
3.56 x 2.13Fireplace / Stained Glass / hardwood floor
Dining
4.04 x 3.23B/I Shelves / Coffered Ceiling / hardwood floor
Family
5.08 x 3.05W/O To Deck / Stone Counter / Built-In Speakers
Kitchen
5.08 x 2.842 Pc Bath / Combined W/Family / Eat-In Kitchen
Exterior
Features
Parking
Garage spaces 2
Garage type Detached
Other parking spaces 2
Total parking spaces 4
Property History
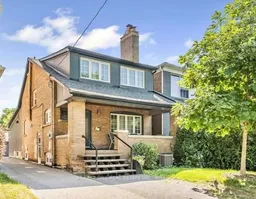 20
20