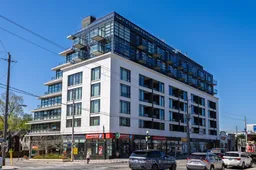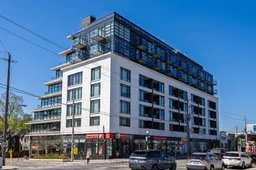This custom-designed penthouse suite at the dividing line of Cedarvale and Upper Forest Hill is uncompromising in its ability to maintain the luxurious lifestyle you deserve when transitioning from your luxury family home to condominium. This residence was purchased as a shell from the builder and designed with purpose to host, gather and entertain large networks of guests and family in a luxurious setting, both inside and out. Spanning 3464 square feet with two bedrooms, a separate home office and family room retreat, there is space for everyone to practically enjoy. Stepping into the suite from the direct elevator access, marble floors and custom millwork line the surfaces, and exciting views both to the east and west angles of the suite provide enticing evidence of what is to come. The suite is defined with an array of effortlessly elegant spaces, nearly ten-foot ceiling heights, and floor-to-ceiling windows that wrap around the east and north sides with unobstructed vistas. Imported solid herringbone floors, custom millwork, and subtle leather and fabric accents add richness throughout. The kitchen is extraordinary with a large tiered centre island, huge counterspace for entertaining, and concealed high end applianaces lining its walls. A tandem prep kitchen connects via a pass-through window, and holds extra counter surfaces, storage and appliances. This is an entertainer's dream! A home office is concealed from the principal rooms and enclosed with pocket doors. Unobstructed city views cascade to the south, inspiring any line of work taking place here. The bedroom quarters are equally exquisite. The primary suite holds a king-sized bedroom, two terraces, a walk-in steam shower and separate vanity and dressing room. The second bedroom has a custom murphy bed that when retracted opens a couch instead. A perfectly appointed family room also lies on this level, offering a quiet retreat at the end of the day. Three levels of outdoor spaces and three car parking.
Inclusions: See schedule B





