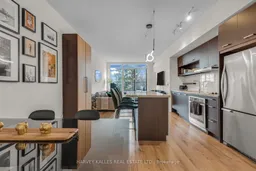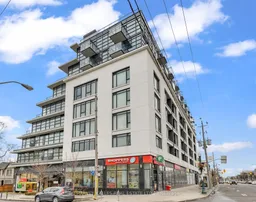Sophisticated Urban Living At "The Hill" In Prestigious Upper Forest Hill Village - This Chic Two-Bedroom, Two-Bathroom Suite At 170 Chiltern Hill Rd Offers 907 Sq Ft Of Elegantly Designed Living Space And Showcases An Optimal Floor Plan Featuring Open-Concept Living, Where Every Inch Has Been Thoughtfully Put Together With Dedicated Areas For Dining, Living, And Cooking. Floor-To-Ceiling Windows Illuminate The Interior, Leading To A South-Facing Terrace With Expansive Views Of Cedarvale, Perfect For Serene Relaxation And Entertaining, With Personal BBQs Allowed! Modern Touches Include An Updated Kitchen With A Centre Island/Breakfast Bar, Stainless Steel Appliances, And New Backsplash, Open To The Beautiful Living Room And Dining Area. The Suite Features A Gorgeous Primary Bedroom Complete With A Large Closet And Ensuite, Plus An Additional Bedroom Suitable For A Child, Guests, Office, Or Hobby Room. Plus, There Is In-Suite Laundry And Optimized Storage With Redesigned Closets With Built-In Organizers In The Main Hall, Primary, And Second Bedroom. 1-Car Parking And Locker Included! The Building Offers 24/7 Security, A Guest Suite Available For Guests To Stay In, A Gym, Party Room With Pool Table And Activity Area, And A Terrace On The 7th Floor. Bell High-Speed Internet And Cable Are Included In The Maintenance Fees. Perfectly Situated Near Boutique Shops, Trendy Dining, Essential Subway Links, And The Anticipated LRT! This Suite Combines Style And Convenience In Toronto's Upper Forest Hill Village. Must Be Seen!
Inclusions: Whirlpool Fridge/Freezer, Whirlpool Electric Cooktop, Whirlpool Oven, Whirlpool Microwave, All Elfs, All Window Coverings, Washer, Dryer.





