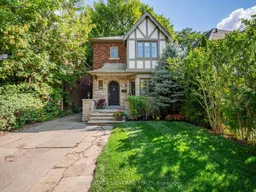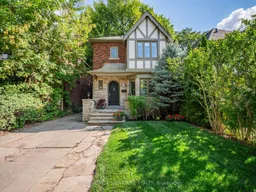Charming on Chiltern! This two-storey detached home is perfectly situated in the sought-after Humewood-Cedarvale neighbourhood. The main floor features hardwood flooring, with open living and dining areas designed for both everyday living and entertaining, and direct access to a deck overlooking a deep, private backyard. The primary suite includes a private two-piece ensuite, while two additional bedrooms include one with a large sunroom, ideal for a nursery, home office, or dressing area. Four bathrooms in total, including one in the finished basement. The lower level also features a kitchenette and separate entrance, making it the perfect space for guests, in-laws or a versatile bonus family area. Set on a 30 x 115 foot lot on a quiet, tree-lined street, this home is steps from Cedarvale Park and Ravine trails, highly regarded schools, shops, cafés, restaurants, and accessible transit options.
Inclusions: Existing: fridge, stove, range hood, dishwasher, microwave, washer & dryer. Existing Elfs, window coverings, and shed in backyard.





