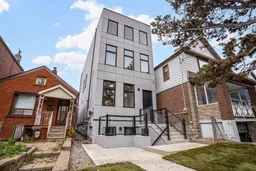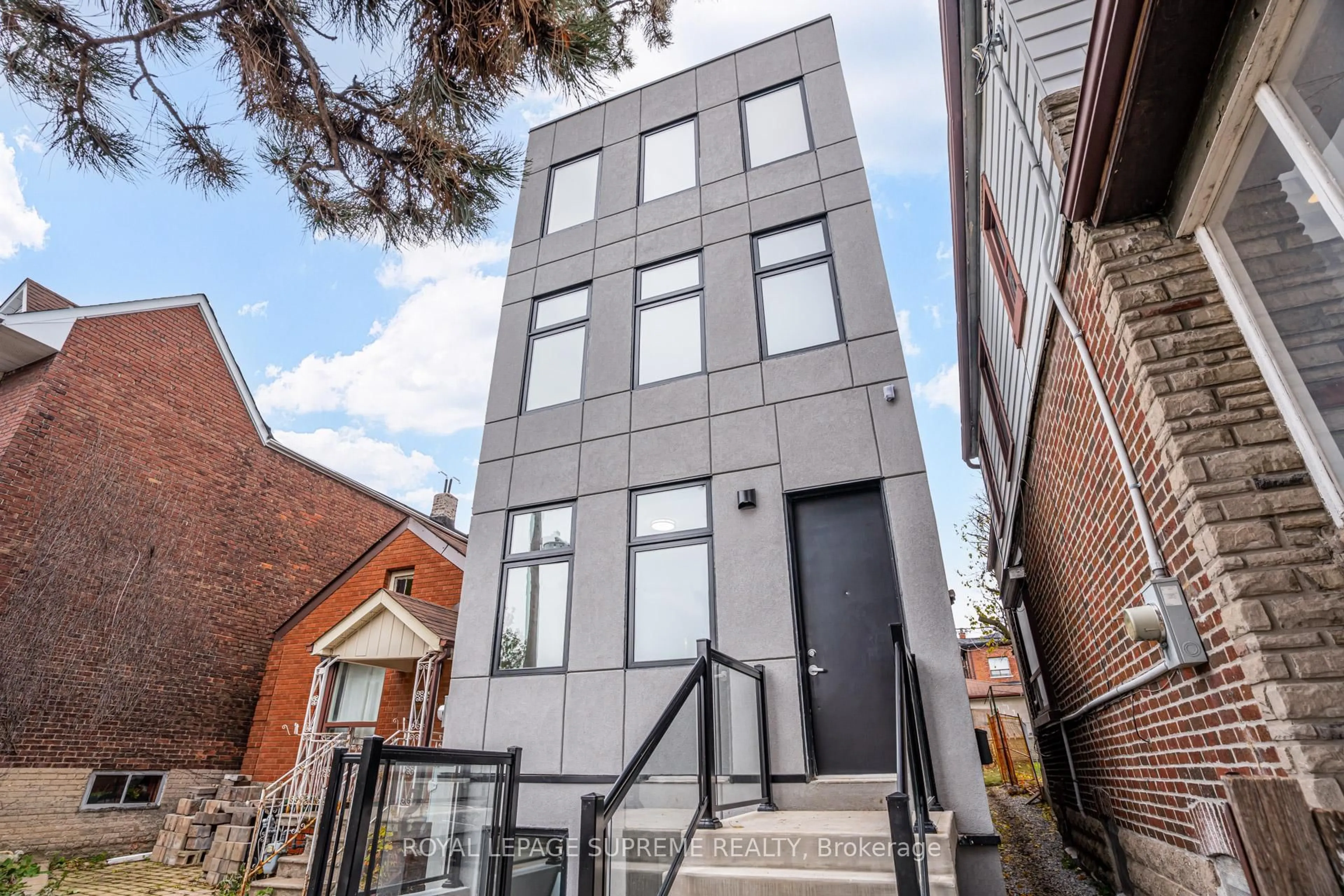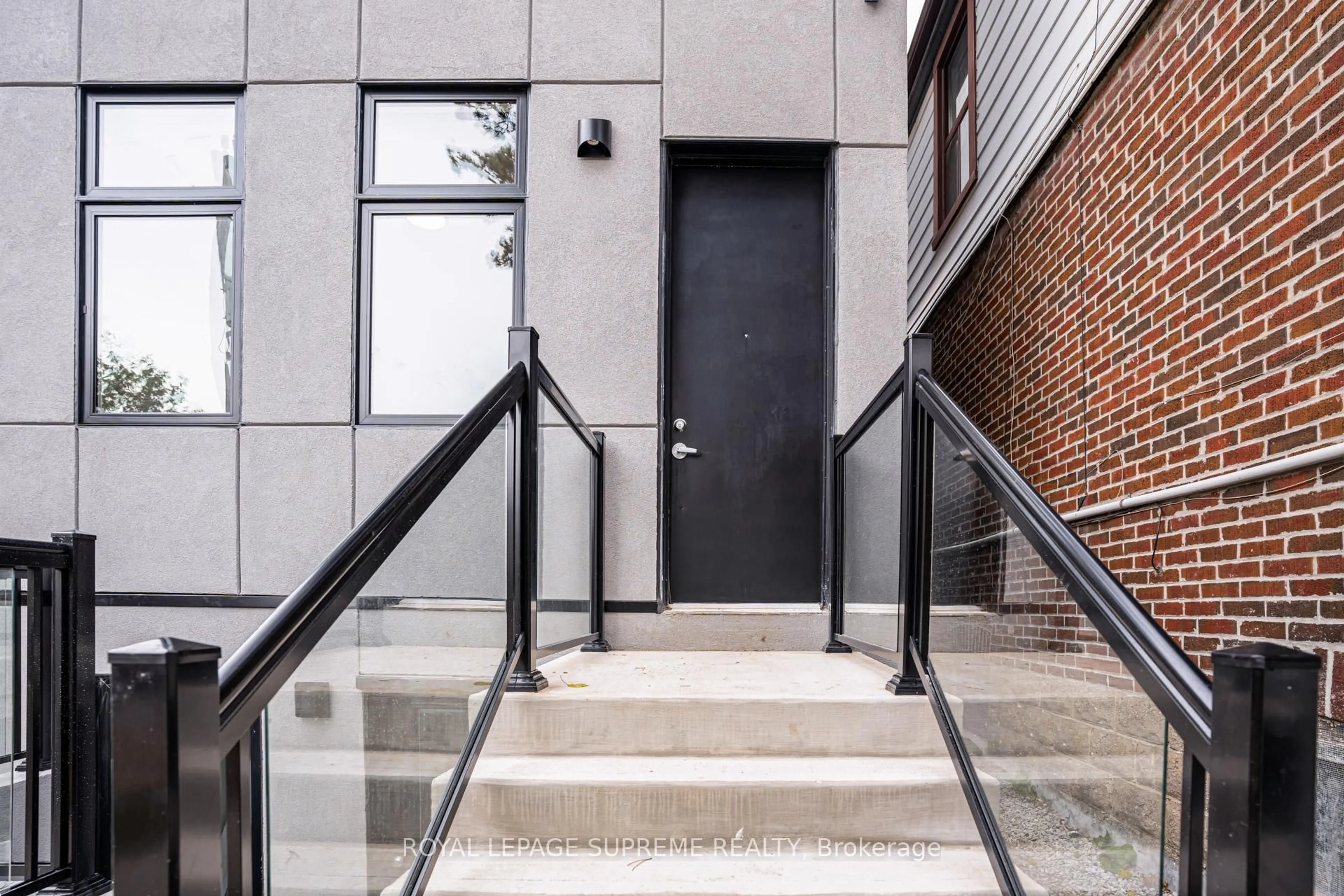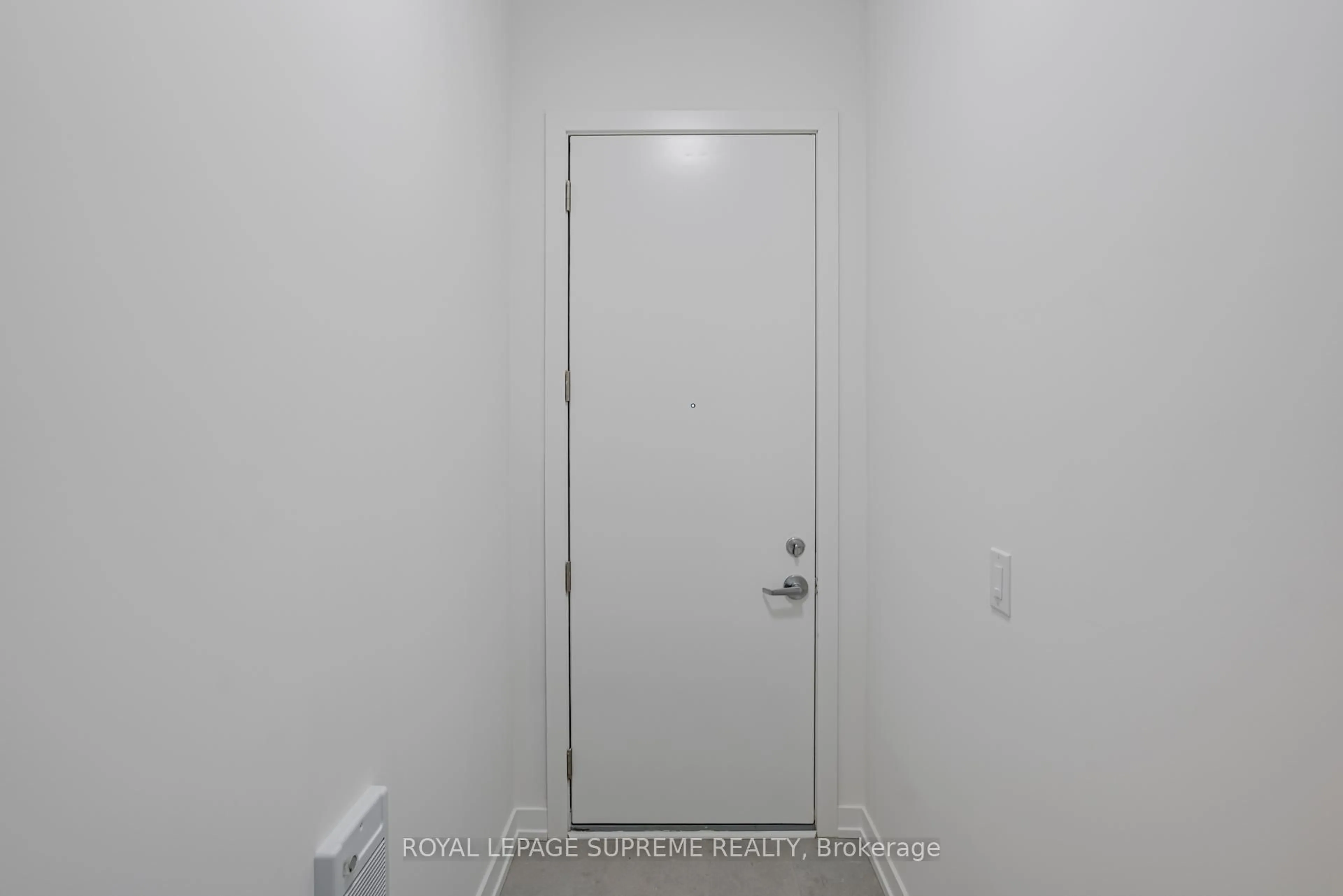154 Robina Ave, Toronto, Ontario M6C 3Y7
Contact us about this property
Highlights
Estimated valueThis is the price Wahi expects this property to sell for.
The calculation is powered by our Instant Home Value Estimate, which uses current market and property price trends to estimate your home’s value with a 90% accuracy rate.Not available
Price/Sqft$1,081/sqft
Monthly cost
Open Calculator
Description
This newly built, modern fourplex, backed by a full Tarion Home Warranty from an experiencedbuilder offers a rare opportunity for a truly hands-off, worry-free investment in the heart ofToronto. Each of the four self-contained units features a bright open-concept living space, asleek modern kitchen with stainless steel appliances, two spacious bedrooms, a stylishbathroom, and in-suite laundry, plus individual furnaces, air conditioners and tankless hotwater heaters for maximum comfort and efficiency. Constructed with quality materials andsoundproofing throughout, this property was designed for long-term, low-maintenanceownership. Additional highlights include a galvanized steel fire escape, 200 AMP service, andseparate hydro and gas meters for each unit, minimizing landlord expenses and simplifyingmanagement. Located in Toronto's desirable Oakwood Village, residents will love being stepsfrom cafés, restaurants, shops, parks, and schools, with easy access to St. Clair West transit andthe Allen Expressway, offering a perfect blend of community charm and city connectivity. Onceyou take possession, you can immediately rent to tenants of your choice and begin collectingincome, a smart, turn-key addition to any investment portfolio.
Property Details
Interior
Features
Main Floor
Kitchen
5.28 x 3.37Stainless Steel Appl / Vinyl Floor / Open Concept
Living
3.39 x 3.3Window / Vinyl Floor / Open Concept
Br
4.48 x 3.14W/O To Yard / Vinyl Floor / Closet
Br
3.39 x 2.51Window / Vinyl Floor / Closet
Exterior
Features
Property History
 50
50





