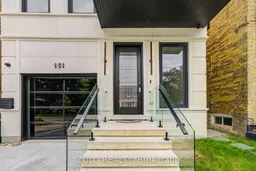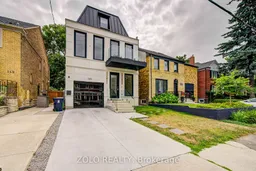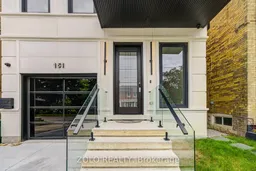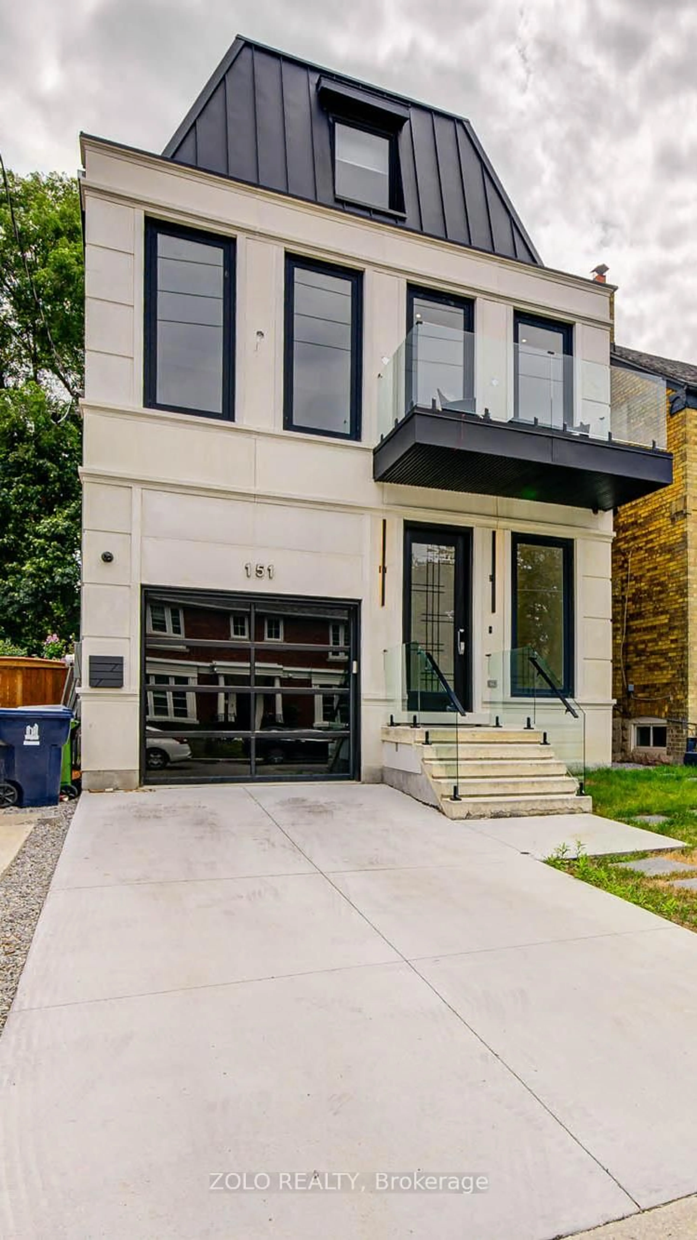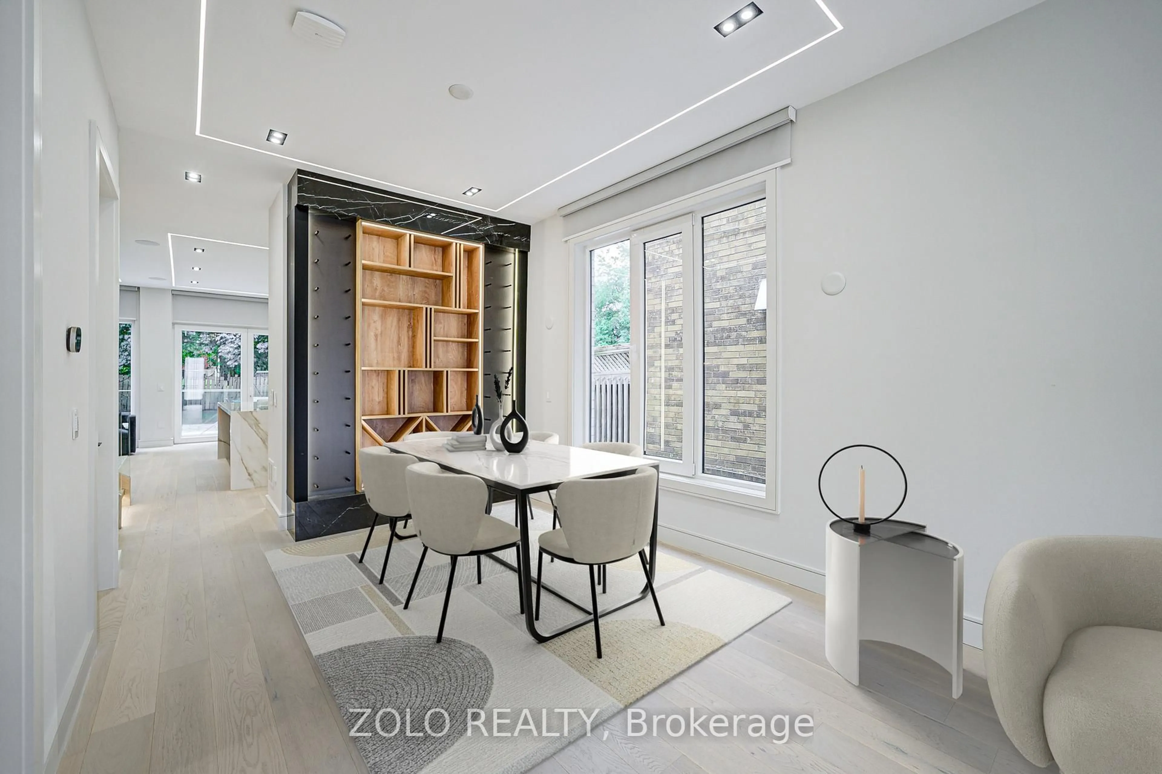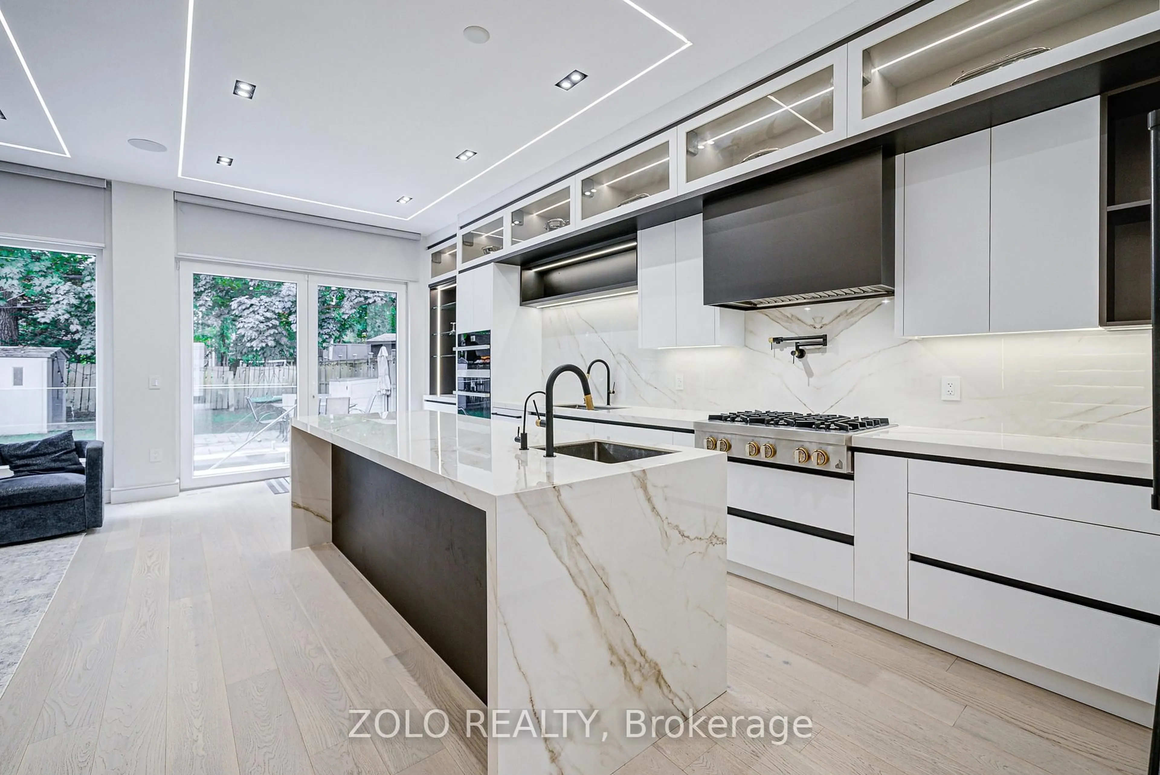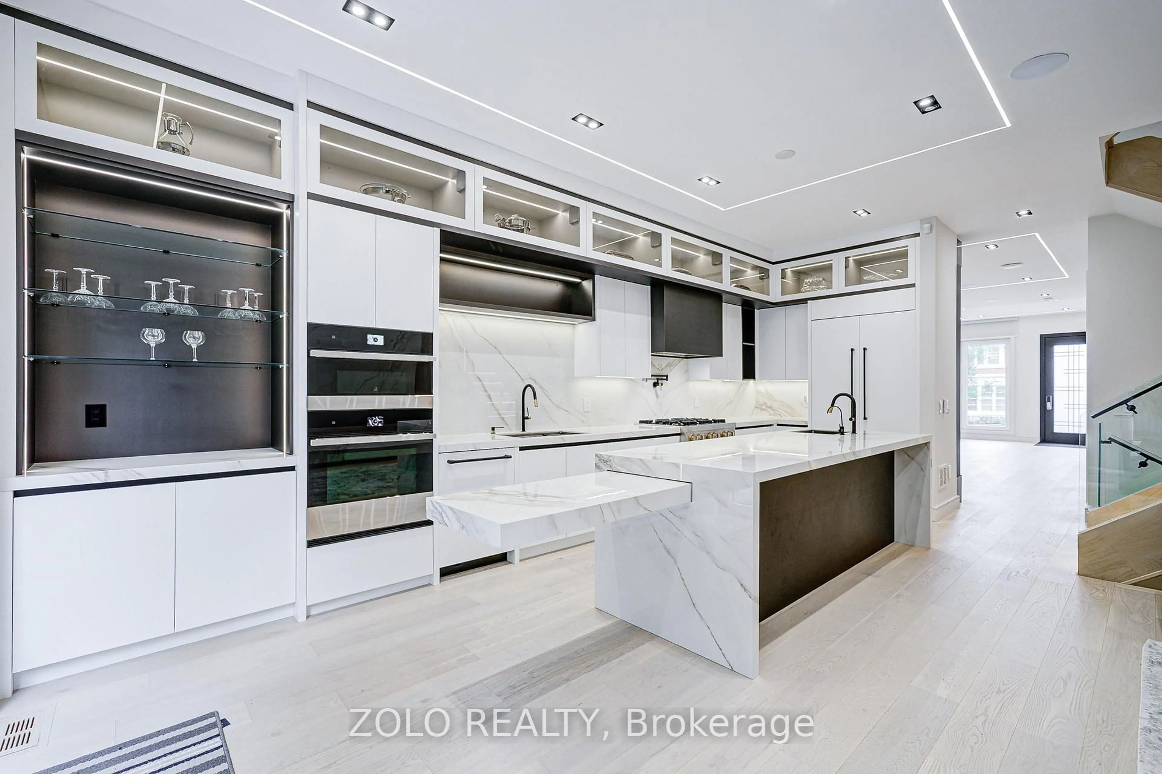151 Dewbourne Ave, Toronto, Ontario M6C 1Z1
Contact us about this property
Highlights
Estimated valueThis is the price Wahi expects this property to sell for.
The calculation is powered by our Instant Home Value Estimate, which uses current market and property price trends to estimate your home’s value with a 90% accuracy rate.Not available
Price/Sqft$1,032/sqft
Monthly cost
Open Calculator
Description
A rare opportunity to own a stunning 3-storey residence redefining luxury living. This meticulously designed 4,600+ sq ft family estate features a private elevator, bespoke millwork, and exquisite stone fabrication throughout.*Main Floor: Where Entertaining Meets Artistry*Soaring 10-ft ceilings frame an open-concept living/dining space flowing into a show-stopping chef's kitchen with commanding centre island, retractable porcelain breakfast table, and premium JENNAIR appliances. The sun-drenched family room features a custom gas fireplace, built-ins, and floor-to-ceiling windows with walk-out to your private sanctuary.*Second Floor: Private Family Retreat*Three generously proportioned bedrooms, each with ensuite bath, plus a sophisticated glass-door office and convenient laundry room.*Third Floor: Your Personal Five-Star Sanctuary*An entire level devoted to the extraordinary primary suite-a magazine-worthy escape with spa-inspired ensuite featuring electric-heated porcelain floors, freestanding soaker tub, dual rain shower, and smart toilet. Oversized walk-in closet, sitting area with mini-bar, and private balcony overlooking greenery and skyline views.*Lower Level: Versatility Redefined*Complete kitchen, recreation room with integrated speakers, guest/nanny suite with 3-pc bath, and walk-out to landscaped yard. Basement adds gym, state-of-the-art media room, and storage.*Intelligent Living, Perfected*In-floor heating , roughed-in snow-melt driveway and steps, Control4 automation for audio, security, blinds, and climate-luxury at your fingertips.*Location Beyond Compare*Steps from top-ranked schools, parks, and world-class amenities in one of Toronto's most coveted neighbourhoods.*4+1 Bedrooms | 6 Bathrooms | Elevator | Smart Home*This is more than a home-it's a LIFESTYLE.
Property Details
Interior
Features
In Betwn Floor
Mudroom
3.3 x 1.6Tile Floor / B/I Closet / W/O To Garage
Exterior
Features
Parking
Garage spaces 1
Garage type Built-In
Other parking spaces 2
Total parking spaces 3
Property History
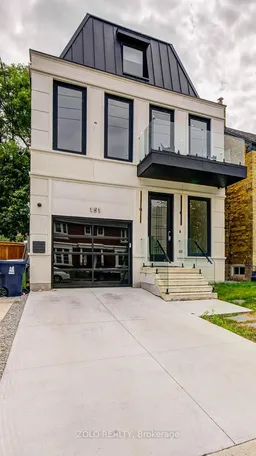 21
21