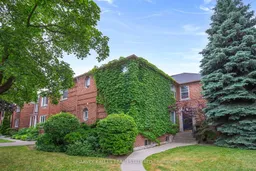Welcome to 15 Warwick Ave Unit 3 in the heart of Cedarvale, rare and exciting opportunity to own a massive 3-bedroom apartment in one of Torontos most sought-after neighbourhoods Cedarvale. Tucked away in a small, quiet building, this unit is ideal for buyers with vision looking to renovate and create their dream home. Offering incredible potential, this bright and generously sized suite features hardwood floors throughout, a well-proportioned layout, an eat- in kitchen and ample storage, including a private locker and one-car garage parking. The monthly maintenance fee includes your share of realty taxes for added simplicity. With a little TLC, this could become a true hidden gem in the heart of the city. Enjoy the best of urban living with nearby parks, great schools, transit, and charming local shops just steps away. Flexible closing makes this an easy fit for many lifestyles. Dont miss this unique opportunity to get into the Cedarvale market with a property you can truly make your own. Taxes Included In Maintenance Fee. Some of the images are virtually staged. New York Style walk-up.
Inclusions: Light fixtures, Refrigerator, Stove. Items sold as is. 1 locker & 1 car garage.
 40
40


