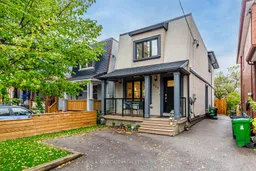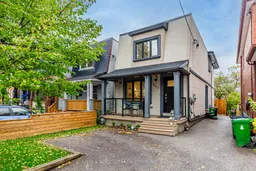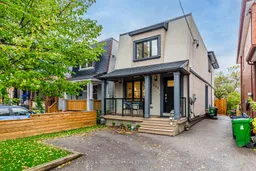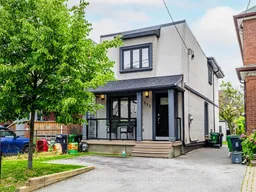This simply stunning detached home with a 4-year-old renovation from top to bottom features 3+1 bedrooms and 4 bathrooms, perfectly situated in the heart of St. Clair's Oakwood Village. With magazine-worthy appeal, you'll embrace the stylish detail throughout this open-concept gem. The home boasts hardwood floors, soaring ceilings and pot lights throughout complemented by picture windows that bathe the space in natural light. The sensational chef's kitchen is a standout, equipped with top-of-the-line appliances, a fabulous breakfast bar, and two pantries, making it ideal for culinary enthusiasts. Step outside to your gorgeous deck and fabulous backyard, perfect for family living and entertaining. The lower level offers a great recreation room, bedroom and a full bath, which can be used as a secondary income suite with a private entrance, adding flexibility and value to this remarkable home. This residence truly ticks all the boxes for modern, luxurious living in a vibrant urban setting. Steps to Leo Baeck Day School, shopping , primrose bagel. Oakwood Espresso, all the fabulous St Clair restaurants and a quick walk to Wychwood barns, schools, child cares, shopping, parks and award winning community spirit.
Inclusions: Whirlpool Fridge, Range, Dishwasher, B/I Microwave, Bosch Stacked Washer/Dryer, Frigidaire Fridge, GE Cooktop, Brohan Hood Fan, Rough In for DW & Washer/Dryer, Central Vac & Equipment, Hot Water Tank, GB&E, A/C, Backyard Shed, All ELF's & Window Coverings







