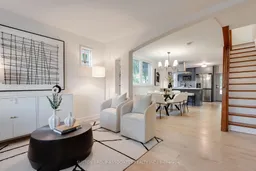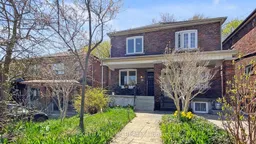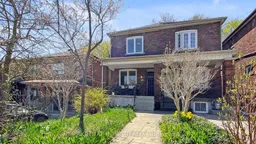Nestled on a picture-perfect, tree-canopied street in the heart of Oakwood Village, this beautifully maintained 3+1 bedroom home offers the ideal blend of character and modern functionality. The main floor is bright and open, perfect for everyday living and entertaining. Airy living and dining areas flow seamlessly into a cheerful chefs kitchen that adds a splash of colour and warmth. With a large peninsula island, generous cabinetry, and a walk-out to the backyard deck, its a space made for gathering and cooking. Upstairs, the sun-filled primary bedroom features a full wall of custom built-in closets. Two additional bedrooms, both with closets, offer flexibility for family, guests, or a home office. A renovated bathroom completes the second level with stylish comfort. The lower level with a separate entrance, fourth bedroom, 4 piece bathroom, and a rough-in for a kitchen presents endless potential. Income suite, in-law accommodation, or a private workspace - the opportunity is yours to define. Additional perks include parking for one car (7 ft wide mutual drive), TONS of street parking available, reduced hydro bills thanks to solar panels, and the unbeatable location. Short stroll to Roseneath park, the beloved shops along St. Clair West, Wychwood Barns, and the Saturday Farmers Market. Shops, restaurants, parks, and transit all within easy reach.
Inclusions: Stove, hood fan, 2 fridges, dishwasher, microwave, curtain rods, bathroom mirrors, all built-ins, thermostat, light fixtures, twinkly lights & planters with flowers on patio, solar panels






