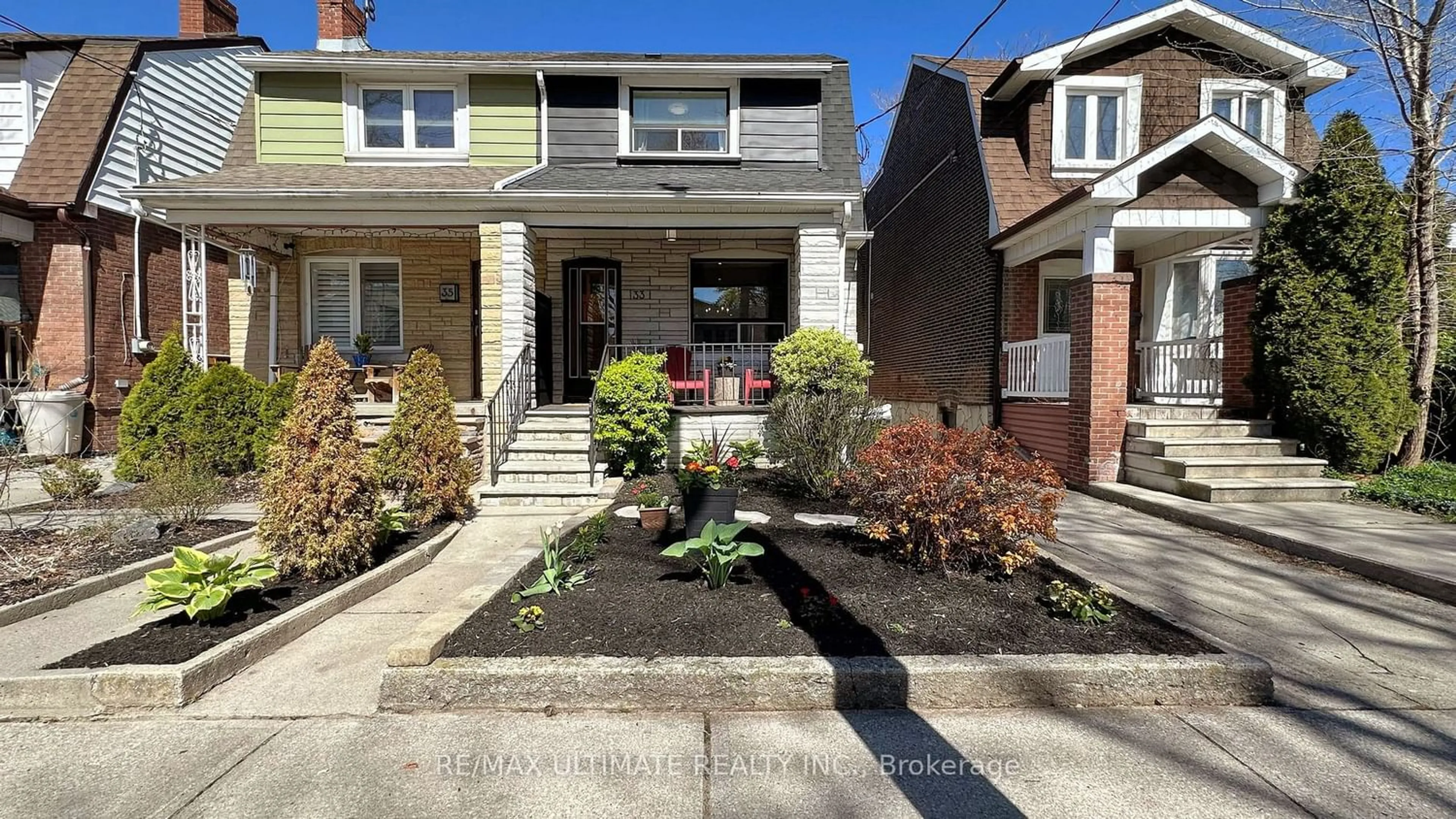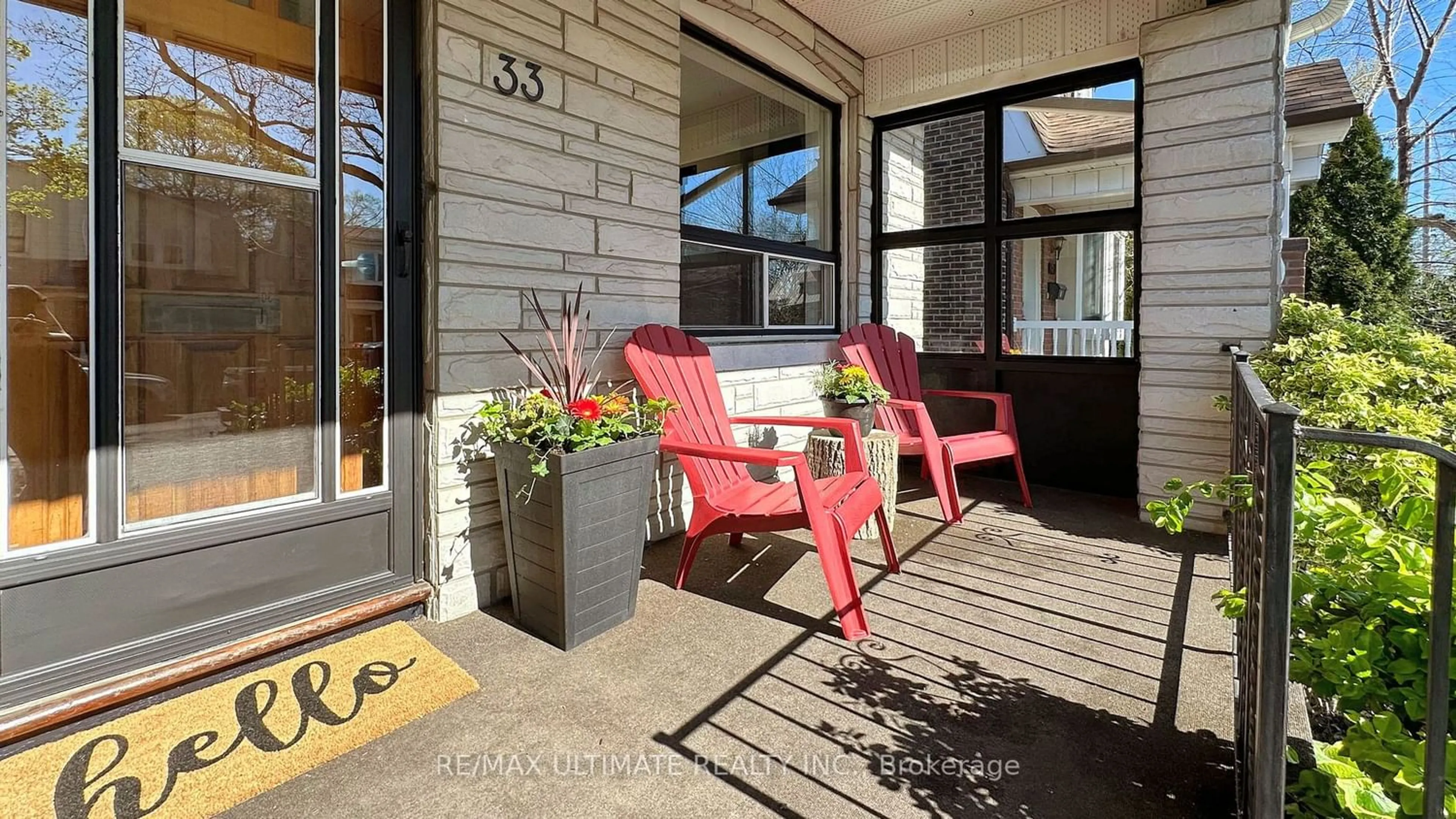33 Glebemount Ave, Toronto, Ontario M4C 3R5
Contact us about this property
Highlights
Estimated ValueThis is the price Wahi expects this property to sell for.
The calculation is powered by our Instant Home Value Estimate, which uses current market and property price trends to estimate your home’s value with a 90% accuracy rate.$1,138,000*
Price/Sqft$1,023/sqft
Days On Market15 days
Est. Mortgage$5,579/mth
Tax Amount (2023)$4,597/yr
Description
Immerse yourself in the vibrant spirit of East York with this modern 2-storey semi-detached home - it's a hidden gem with so much to offer at a price that won't break the bank! Dive into homeownership effortlessly as the basement suite generates extra income, making it a dream for first-time buyers, multigenerational families, and savvy investors alike. Tucked just around the corner from Danforth Ave, this property boasts a backyard space perfect for setting up your patio furniture and creating a cozy outdoor retreat. Step onto the welcoming front porch, setting the scene for modern living. Inside, an open-concept layout seamlessly merges the living, dining, and kitchen spaces, while three generously sized bedrooms upstairs with LOTS of closet space, a spacious 4-piece bath, and ensuite laundry ensure convenience and comfort. Enjoy the luxury of a second-floor deck, perfect for soaking up the sun and dining al fresco. Meanwhile, the basement, accessed via its exclusive entrance from the backyard, boasts a tastefully renovated white kitchen with a spacious washroom, and a generously sized bedroom with ample closet space. Plus, a living area that's both versatile and functional, complete with laundry facilities for added peace of mind. And don't forget about the detached garage in the back - perfect for all your storage needs. With the best neighbours ever just a stone's throw away, don't miss out on this incredible opportunity to own a piece of East York's dynamic energy - it's time to make this house your home!
Property Details
Interior
Features
Main Floor
Laundry
2.21 x 2.67Kitchen
3.61 x 3.53Granite Counter / Stainless Steel Appl / Modern Kitchen
Dining
3.48 x 3.53Bamboo Floor / Open Concept / Large Window
Living
4.32 x 4.27Bamboo Floor / Open Concept / Large Window
Exterior
Features
Property History
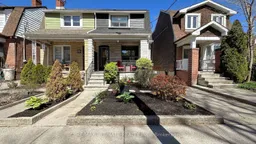 39
39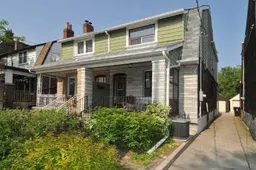 9
9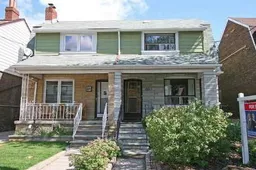 9
9Get an average of $10K cashback when you buy your home with Wahi MyBuy

Our top-notch virtual service means you get cash back into your pocket after close.
- Remote REALTOR®, support through the process
- A Tour Assistant will show you properties
- Our pricing desk recommends an offer price to win the bid without overpaying
