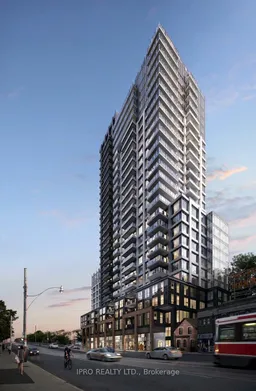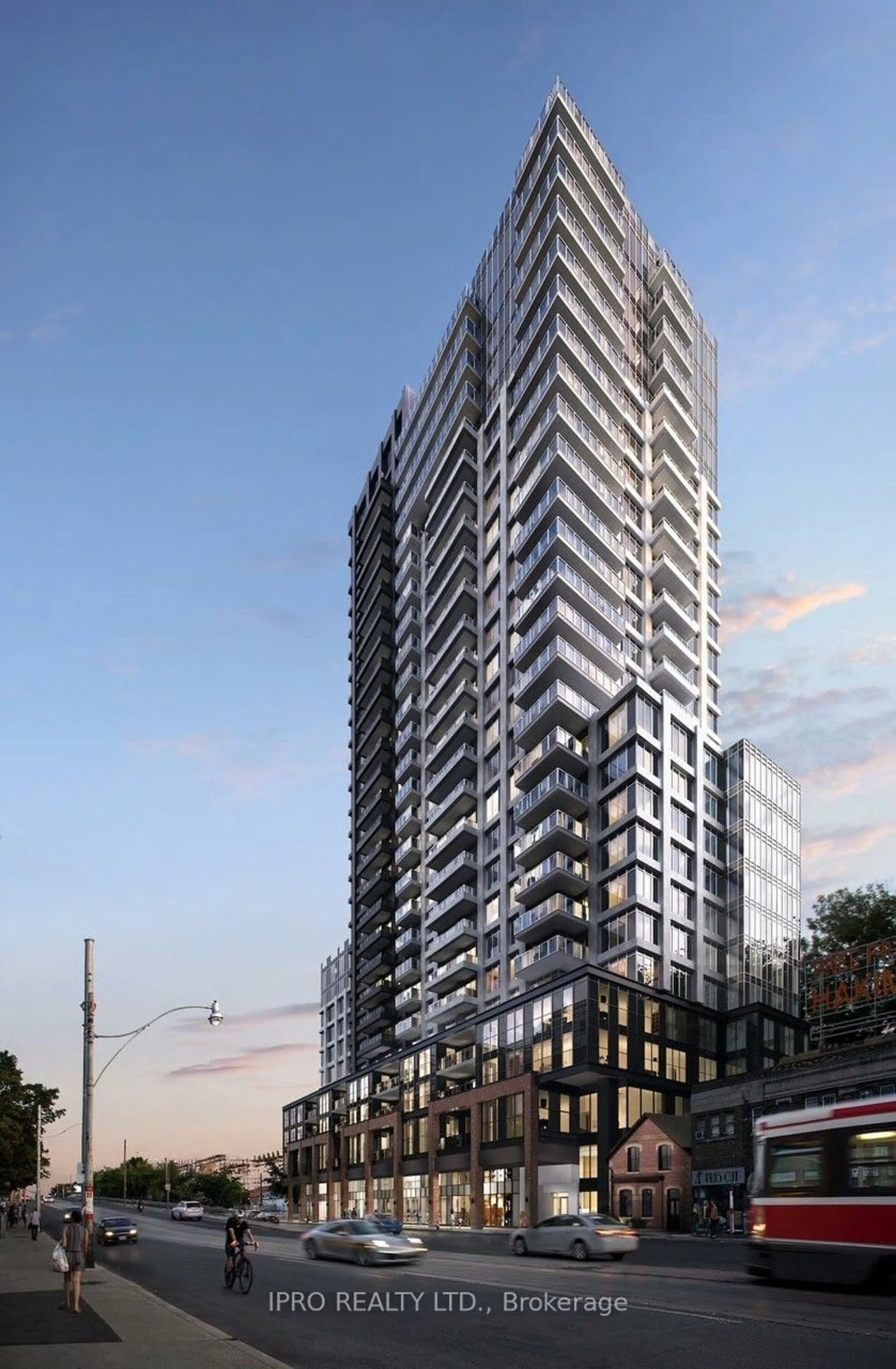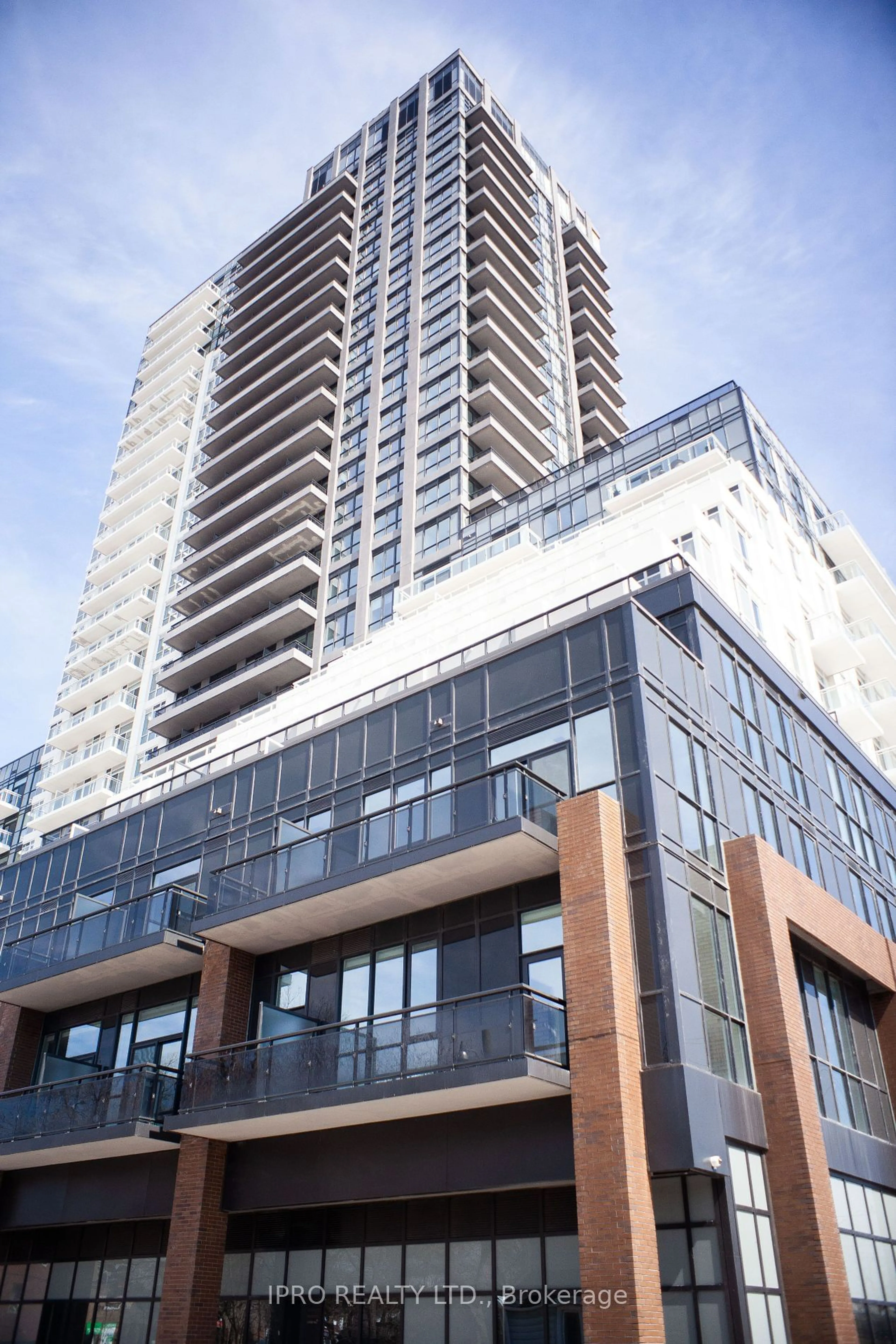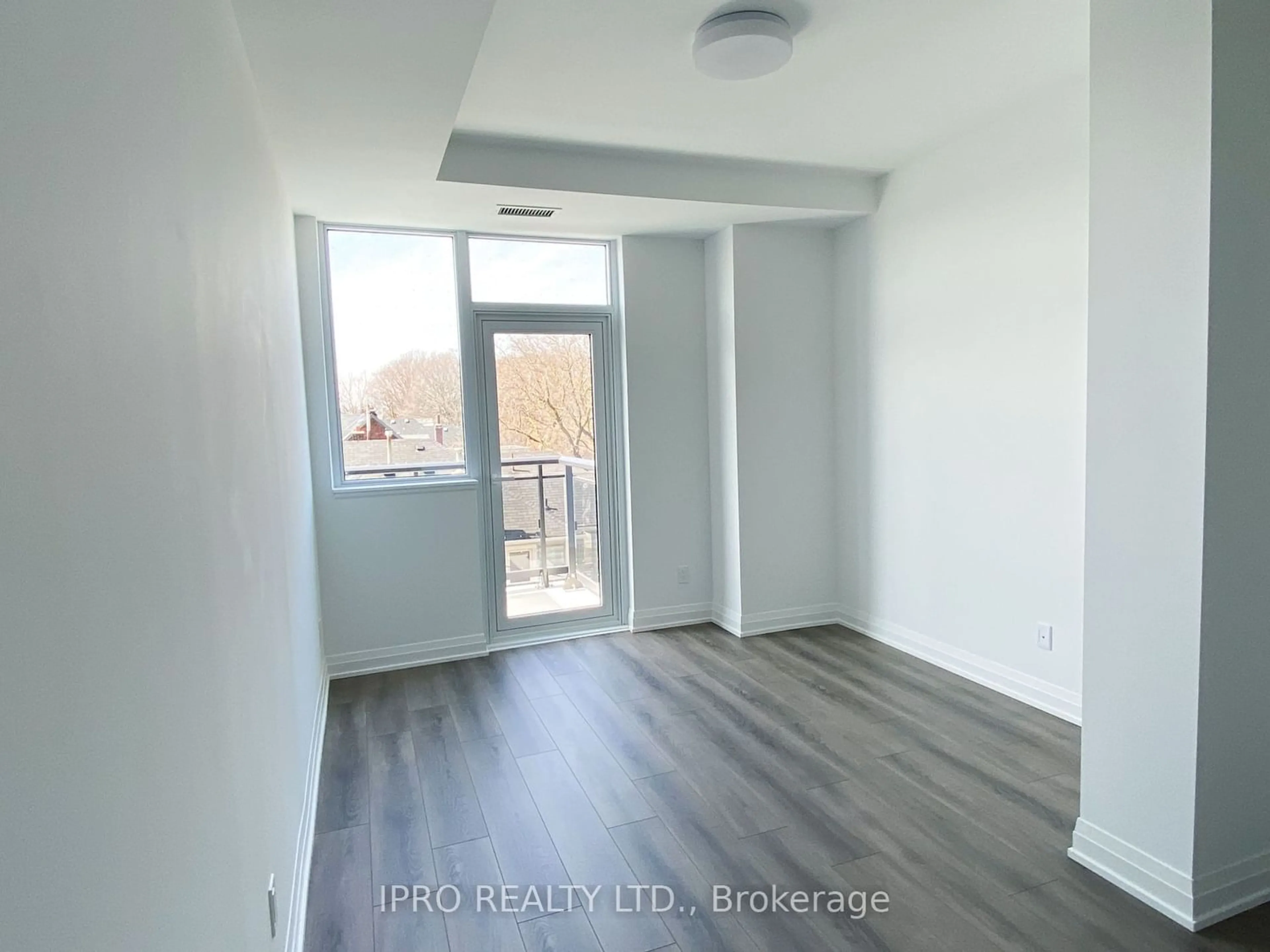286 Main St #316, Toronto, Ontario M4C 4X4
Contact us about this property
Highlights
Estimated ValueThis is the price Wahi expects this property to sell for.
The calculation is powered by our Instant Home Value Estimate, which uses current market and property price trends to estimate your home’s value with a 90% accuracy rate.$672,000*
Price/Sqft$915/sqft
Days On Market67 days
Est. Mortgage$3,328/mth
Tax Amount (2024)-
Description
The timing is right to jump into this beautiful, brand-new, spacious 805 sq ft suite with 2 bedrooms and 2 full bathrooms by Linx Condos. Boasting premium appliances, above average floorspace for similarly outfitted units and two separate balconies, Suite 316 has 'home' written all over it. This is a prime location - not only are you a 2 minute stroll away from either Danforth Go or Main Street subway station, you can be walking the boardwalk at Ashbridge's Bay after a 10 minute bus ride. Union station, downtown Toronto is 12 minutes away via Go Train - who needs a car? Nestled in the rapidly growing East Danforth neighbourhood and bordering the family (and dog) friendly Upper Beaches, you're going to experience one of the best communities that Toronto has to offer. Key suite/condo building features include: Ensuite laundry, stainless steel appliances, on-floor storage locker, Rogers Hi-Speed Internet, fully equipped gym & fitness area, Guest suites, Children's playroom, Meeting room, Party room and lounge, Pet spa, Bike storage, Massive outdoor terrace w/BBQ area, Smart Condo Living features: Tribute Communities Smart Living App customized for Linx Condos, In-App communication with property management, App-controlled smart lock capabilities for suite entry, App-integrated fob capabilities for access to lobby and underground, In-App video access and control to lobby intercom, App-controlled smart thermostat, automated parcel locker system with personalized notifications. Closing was March 2024 - suite is move-in ready!
Property Details
Interior
Features
Main Floor
Prim Bdrm
3.10 x 4.30Ensuite Bath
2nd Br
2.70 x 3.00Kitchen
3.20 x 3.90Stainless Steel Appl
Living
2.50 x 1.60Exterior
Features
Condo Details
Amenities
Bbqs Allowed, Bus Ctr (Wifi Bldg), Concierge, Guest Suites, Party/Meeting Room
Inclusions
Property History
 29
29Get an average of $10K cashback when you buy your home with Wahi MyBuy

Our top-notch virtual service means you get cash back into your pocket after close.
- Remote REALTOR®, support through the process
- A Tour Assistant will show you properties
- Our pricing desk recommends an offer price to win the bid without overpaying




