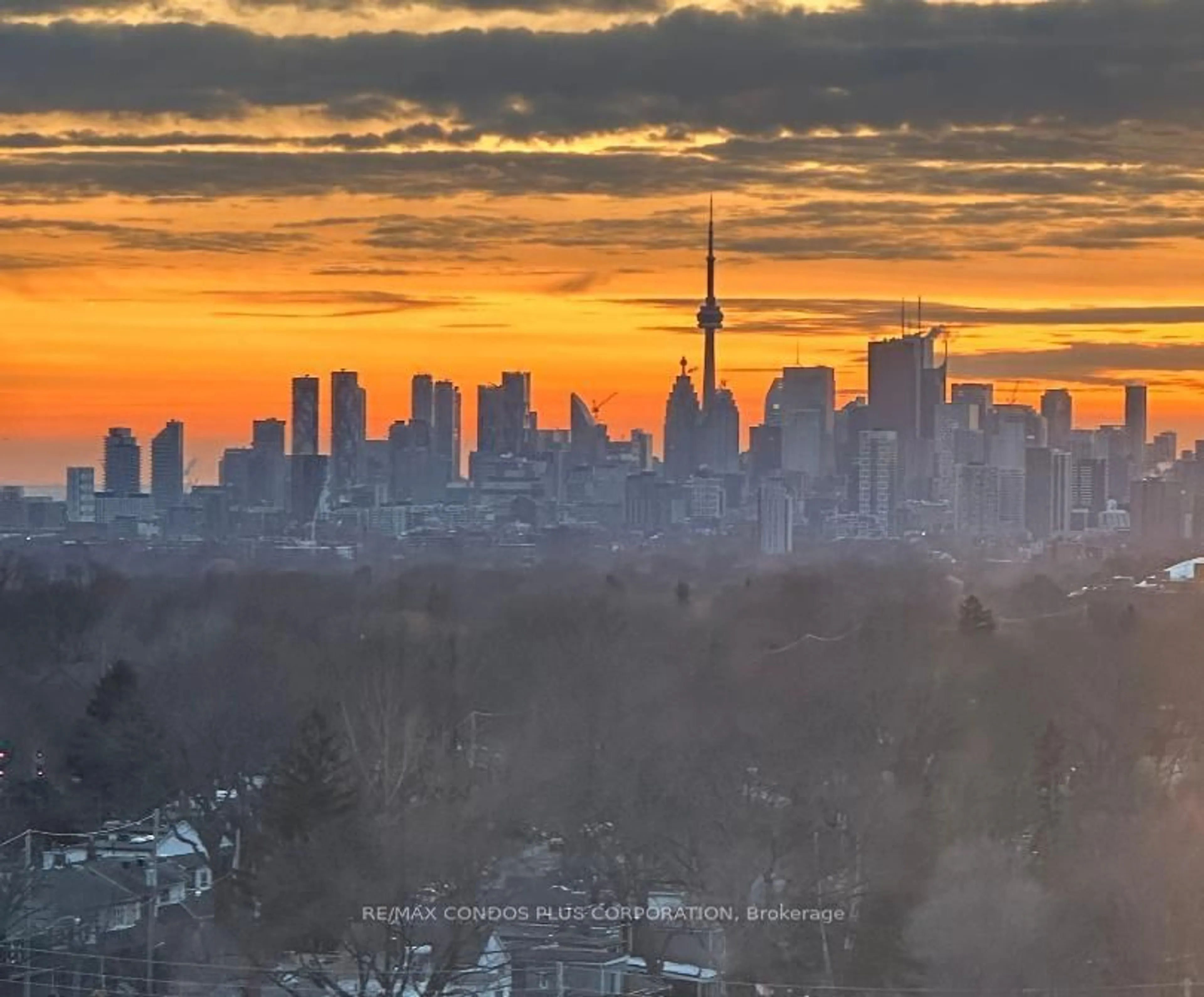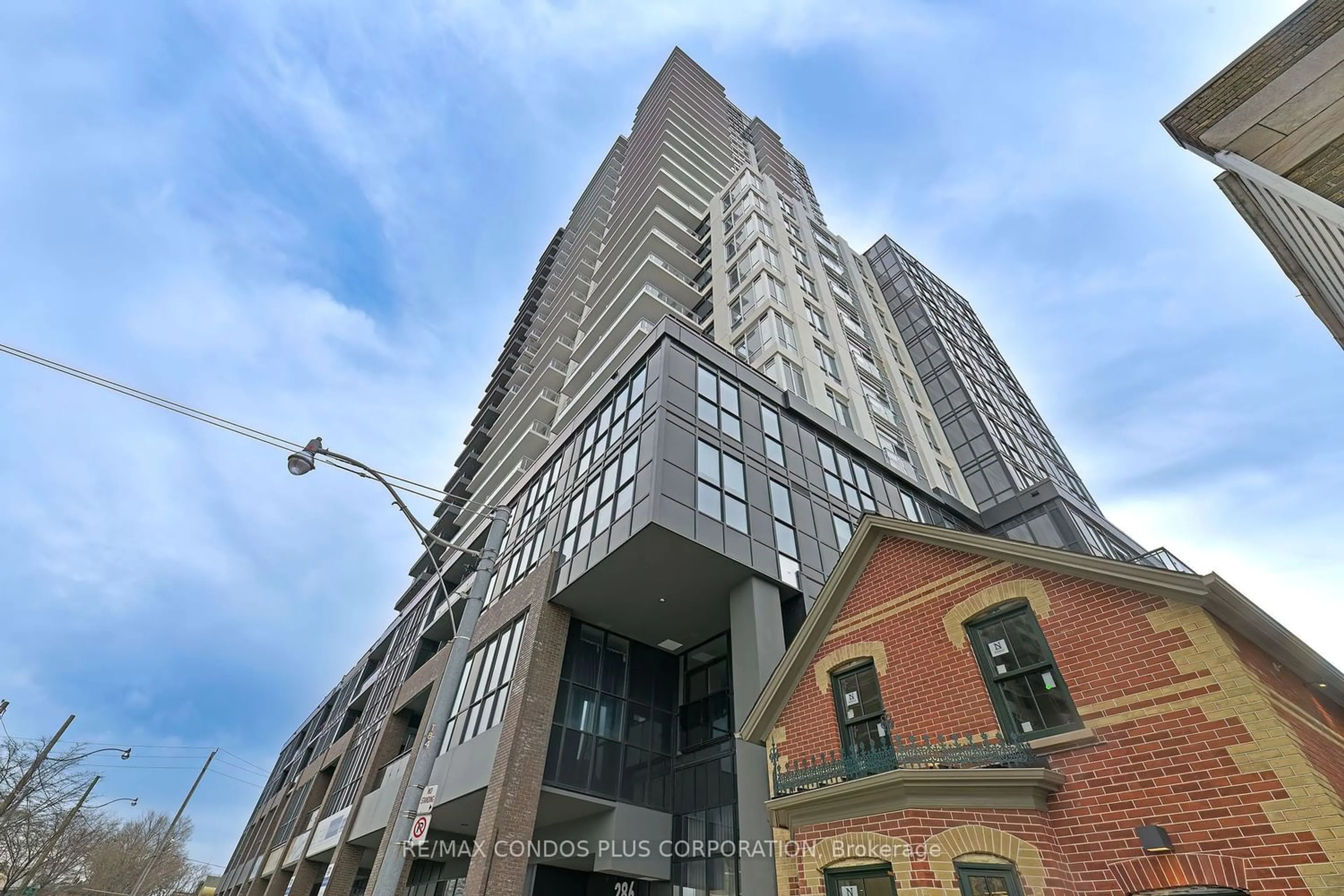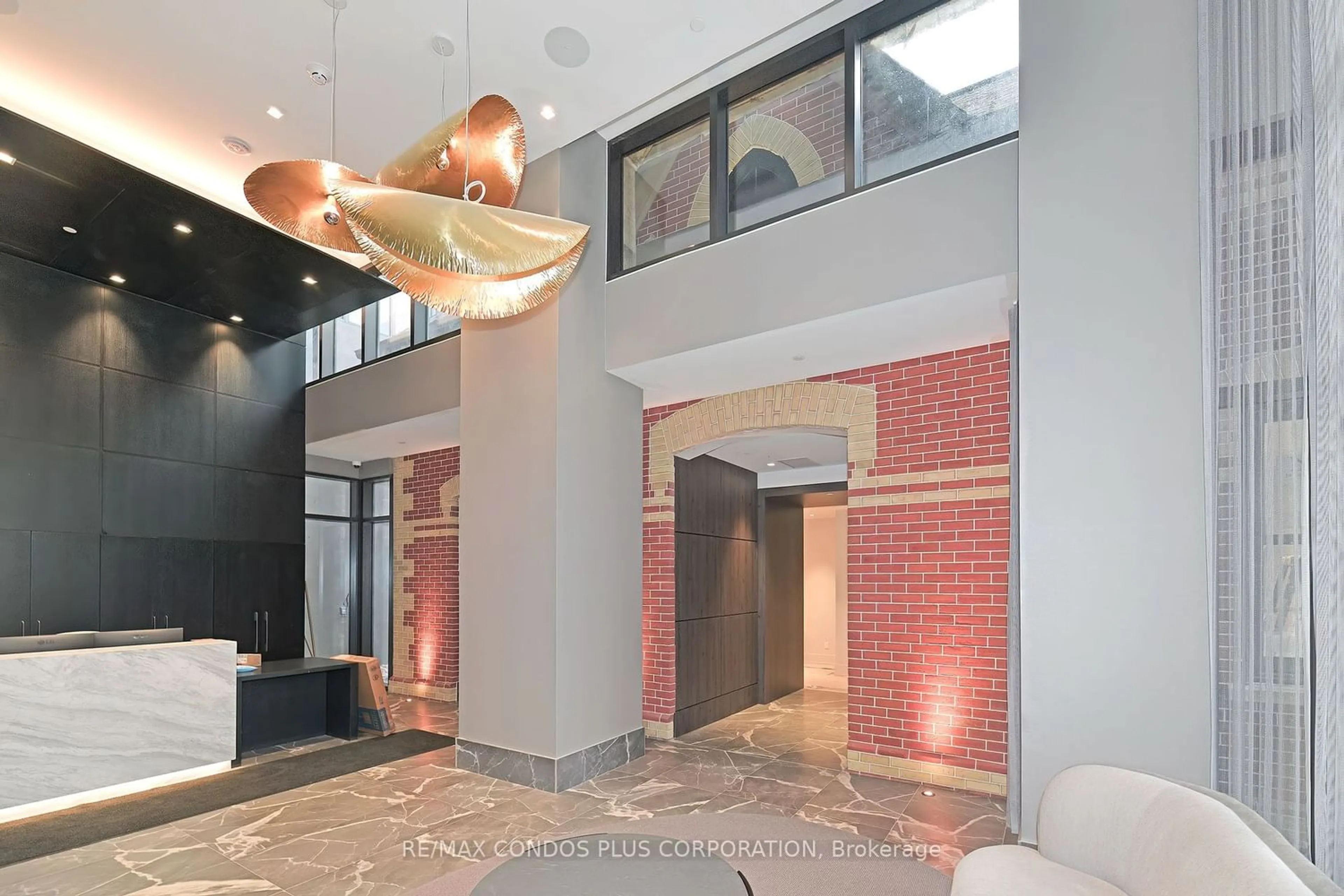286 Main St #1114, Toronto, Ontario M4C 0B3
Contact us about this property
Highlights
Estimated ValueThis is the price Wahi expects this property to sell for.
The calculation is powered by our Instant Home Value Estimate, which uses current market and property price trends to estimate your home’s value with a 90% accuracy rate.$648,000*
Price/Sqft$1,043/sqft
Days On Market34 days
Est. Mortgage$3,345/mth
Maintenance fees$505/mth
Tax Amount (2024)-
Description
*Linx* Condos, Brand New & quality by Tribute Communities. 2 Full Bdrms, 2 Full Baths + Parking Incl. Enjoy the security, the lock-up-and-go lifestyle and all the building amenities you can imagine! Excellent location just steps from the transit that connects this City & surrounding area: TTC Subway & Go Transit & Main bus gives access to explore the city with ease. This Danforth neighbourhood has it all! Grocery, restaurants, cafes & shops. Excellent layout. Spectacular southwest view from all rooms. Approx 700 sq ft. Walkout to Balcony. Amazing sunsets. Both bedrooms have windows and a swing door. 9' smooth ceiling. Chic cabinetry in kitchen w/ sleek stone counters, undermount lighting in kitchen cabinets. Modern baths with stylish finishes, Soaker tub & Step-in shower. Deep closets. Entertain friends & family with: 24hr Concierge, Security, Fully Equipped Gym, Outdoor Terrace w/ BBq, Boardroom, Kid Zone playroom, Tech Lounge, Guest Suite, Bike Storage, Pet Spa, Party Room. The best of city living!
Property Details
Interior
Features
Main Floor
Foyer
2.13 x 1.58Living
3.57 x 2.00W/O To Balcony / Open Concept / Window Flr To Ceil
Dining
3.57 x 2.60Combined W/Kitchen / West View
Kitchen
4.36 x 3.00B/I Appliances / West View / Stone Counter
Exterior
Features
Parking
Garage spaces 1
Garage type Underground
Other parking spaces 0
Total parking spaces 1
Condo Details
Amenities
Bike Storage, Concierge, Gym, Party/Meeting Room
Inclusions
Property History
 31
31Get an average of $10K cashback when you buy your home with Wahi MyBuy

Our top-notch virtual service means you get cash back into your pocket after close.
- Remote REALTOR®, support through the process
- A Tour Assistant will show you properties
- Our pricing desk recommends an offer price to win the bid without overpaying




