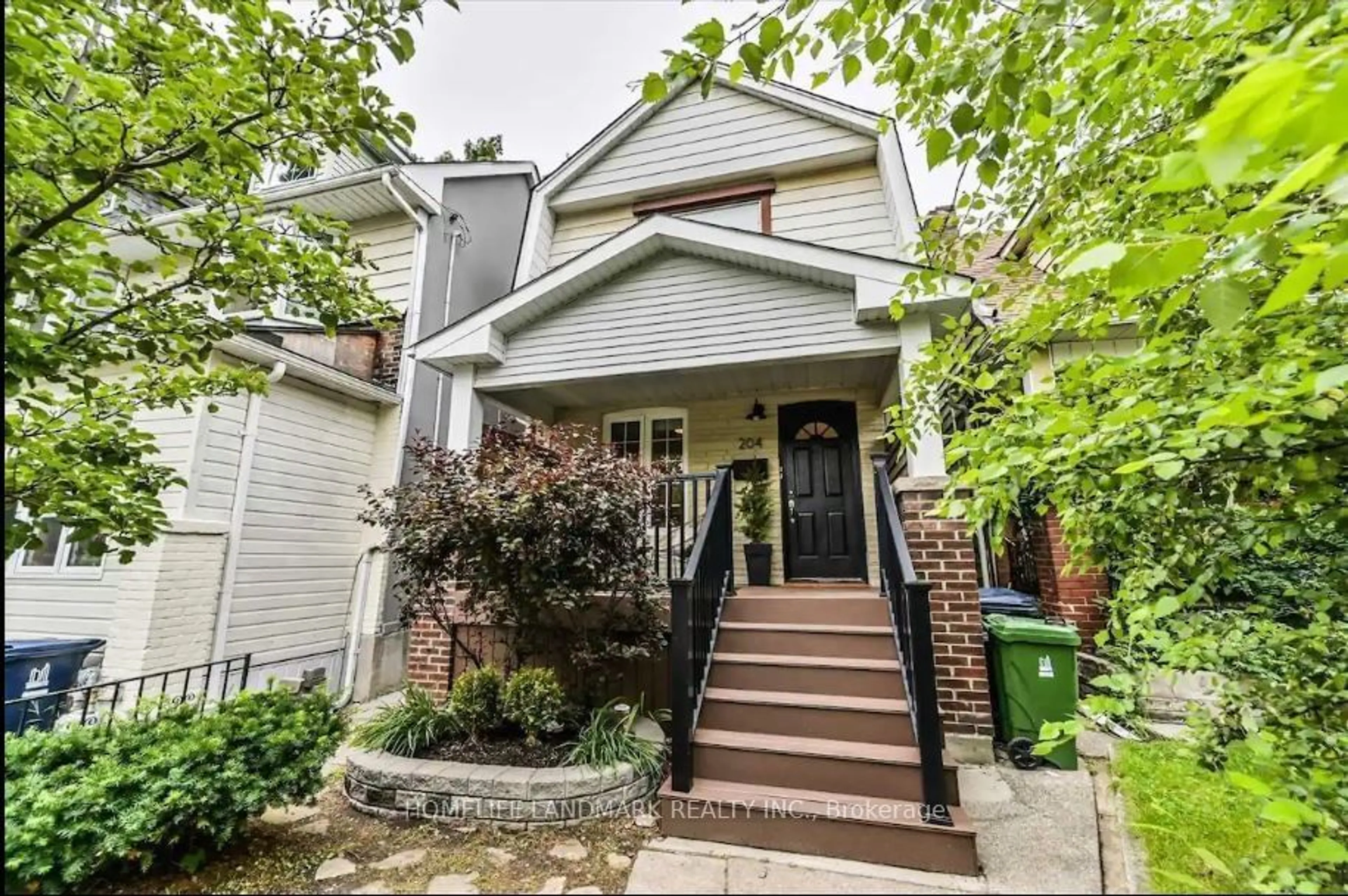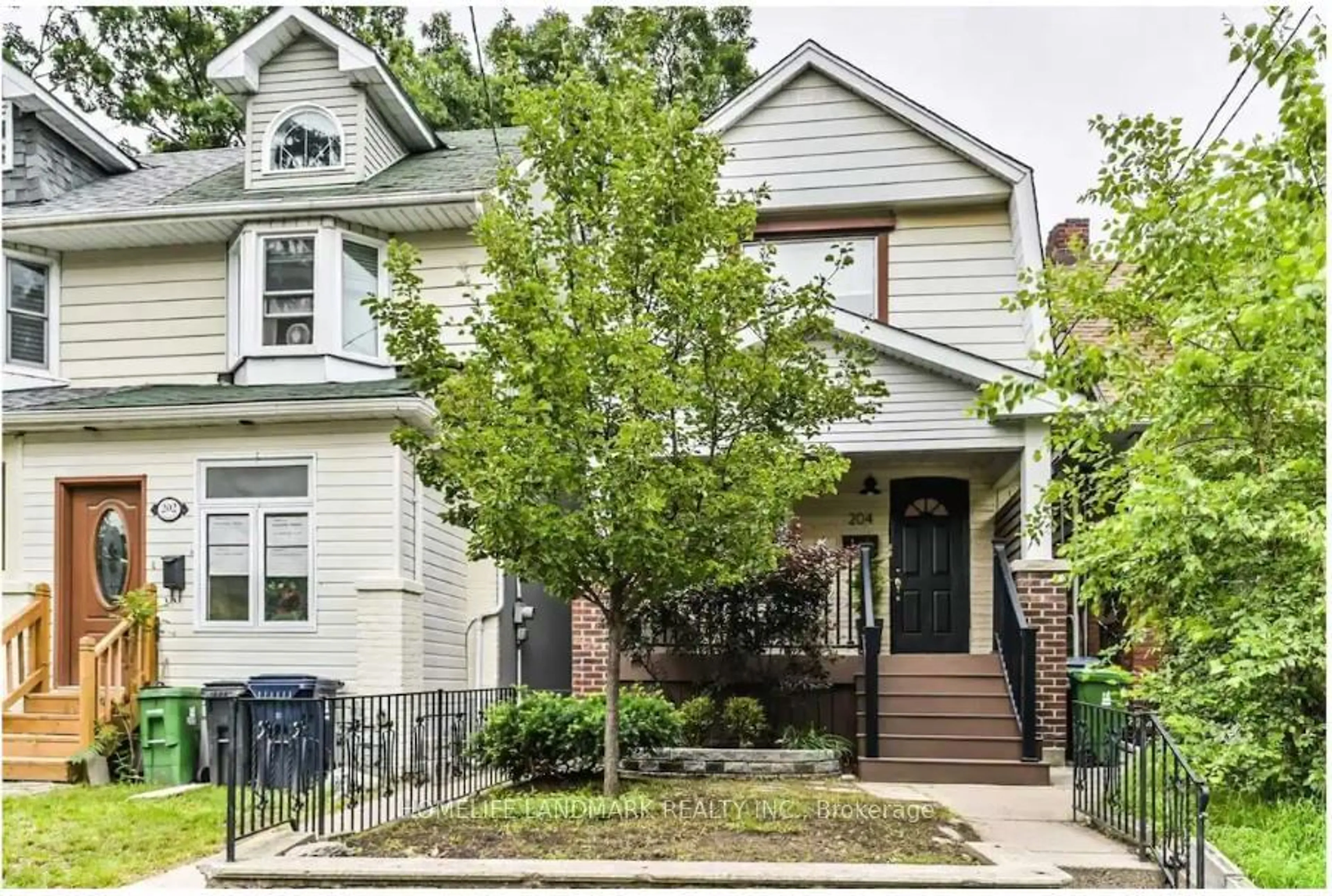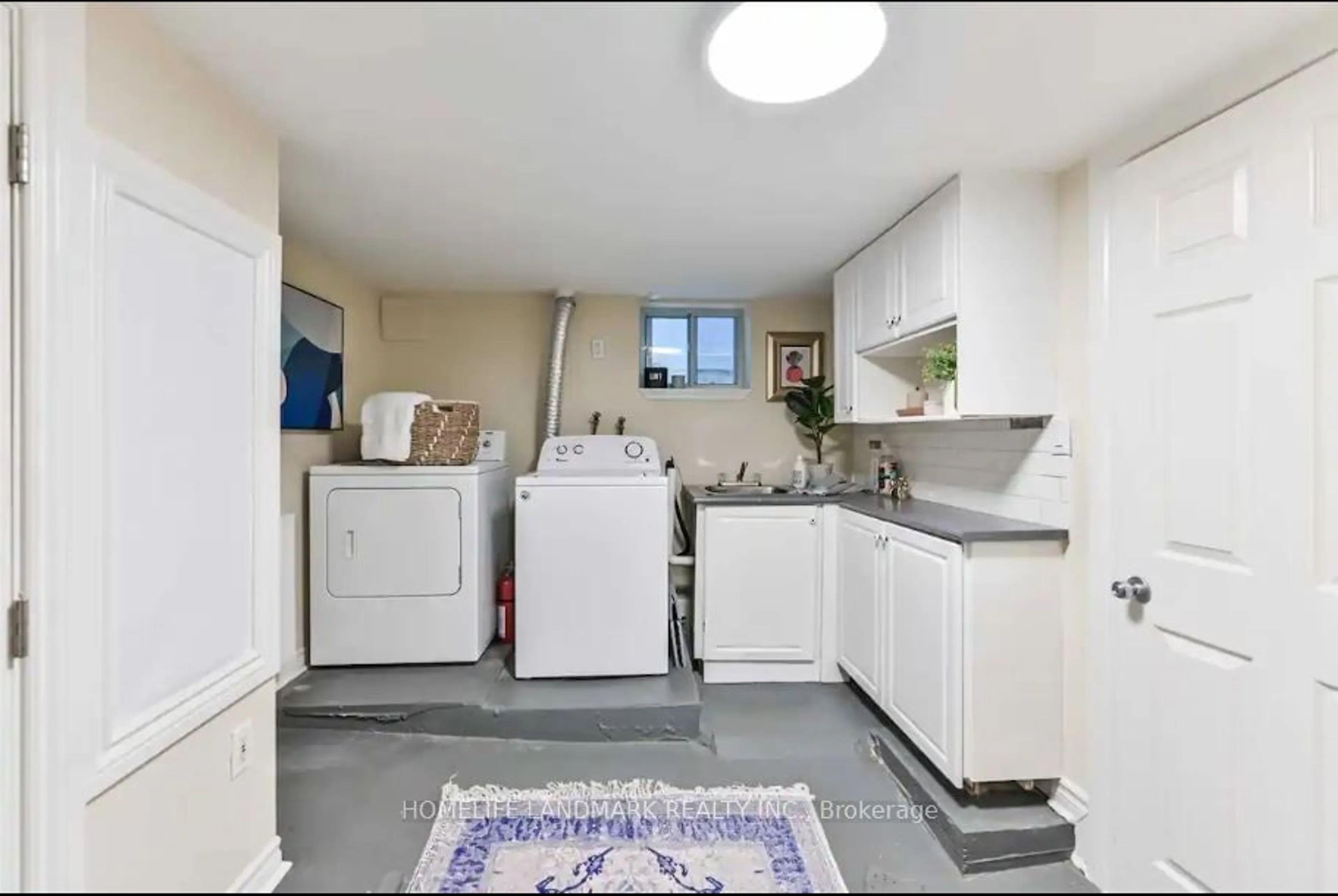204 Oakcrest Ave, Toronto, Ontario M4C 1C2
Contact us about this property
Highlights
Estimated ValueThis is the price Wahi expects this property to sell for.
The calculation is powered by our Instant Home Value Estimate, which uses current market and property price trends to estimate your home’s value with a 90% accuracy rate.$1,164,000*
Price/Sqft-
Days On Market31 days
Est. Mortgage$6,441/mth
Tax Amount (2023)$4,351/yr
Description
Attention!! Attention!! INVESTORS & END USERS! Detached Rental Property With Future Laneway Potential & Located In The Woodbine MTSA For Future Add-Value Potential!Potential to earn a 6% CAP Rate. $$ ($50K+) spent on Renovations, Furnishings & Furniture. Brand new appliances in Upper & Lower levels. New flooring, new painting, pot lights, new appliances. See it to believe it!Earn Income With 3-Units At Recent Rents With Excellent Tenants, Producing An Attractive Yield On The Property (NOI & Rent Rolls Available On Request) Easily convertible back to single family. Live in the Main floor with a private garden & generate significant Airbnb Income from the Lower & upper level units to Offset your entire mortgage. Bright 2 BR suite on the main level, Newly renovated & Upgraded Separate Upper Studio unit with Private kitchen,Full bathroom & Laundry.1br fully renovated and updated walk-up basement w/full bath & shared laundry.Well Maintained, With Timeless And High-Quality Material Selection Throughout The Home.For An Asset That Will Stand The Test Of Time! Situated On A Quiet street and A Stone's Throw From Stephenson Park. Easy Access To Go Train/Subway/Hwy, Schools, Grocery Stores & Restaurants & Cafe's & Beaches. Don't Let This Gem Of A Cash Cow Slip Away!
Property Details
Interior
Features
Ground Floor
Br
3.62 x 3.41O/Looks Frontyard / Large Window / Hardwood Floor
2nd Br
3.71 x 2.77O/Looks Backyard / Hardwood Floor / Closet
Bathroom
0.00 x 0.003 Pc Bath / Ceramic Floor
Kitchen
3.74 x 3.10Open Concept
Exterior
Features
Parking
Garage spaces -
Garage type -
Other parking spaces 3
Total parking spaces 3
Property History
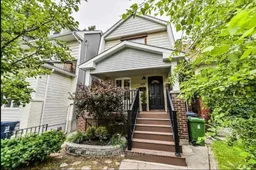 36
36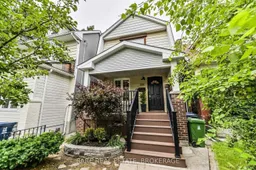 38
38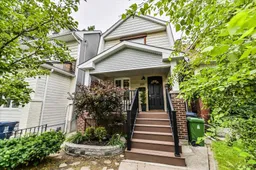 35
35Get an average of $10K cashback when you buy your home with Wahi MyBuy

Our top-notch virtual service means you get cash back into your pocket after close.
- Remote REALTOR®, support through the process
- A Tour Assistant will show you properties
- Our pricing desk recommends an offer price to win the bid without overpaying
