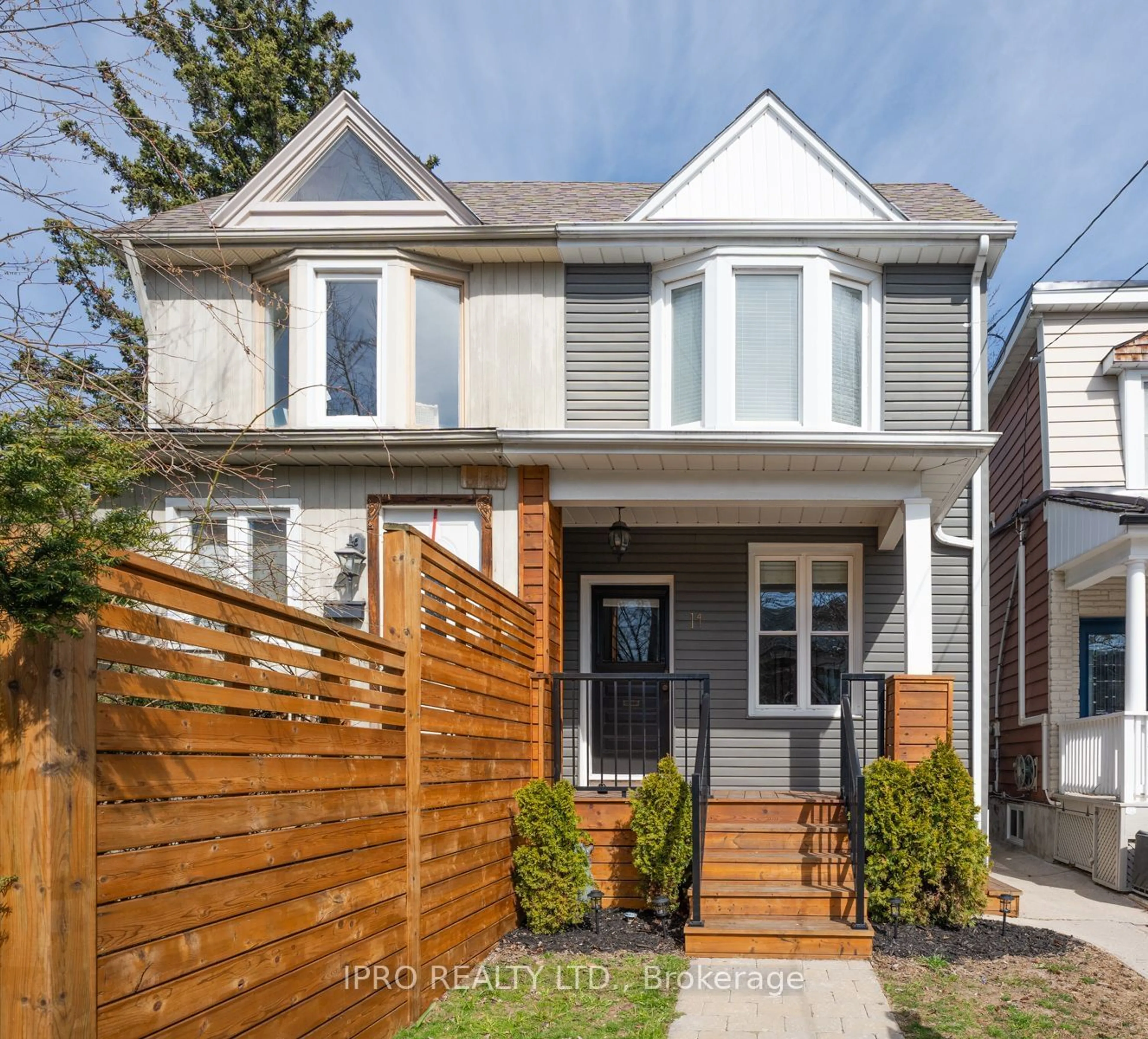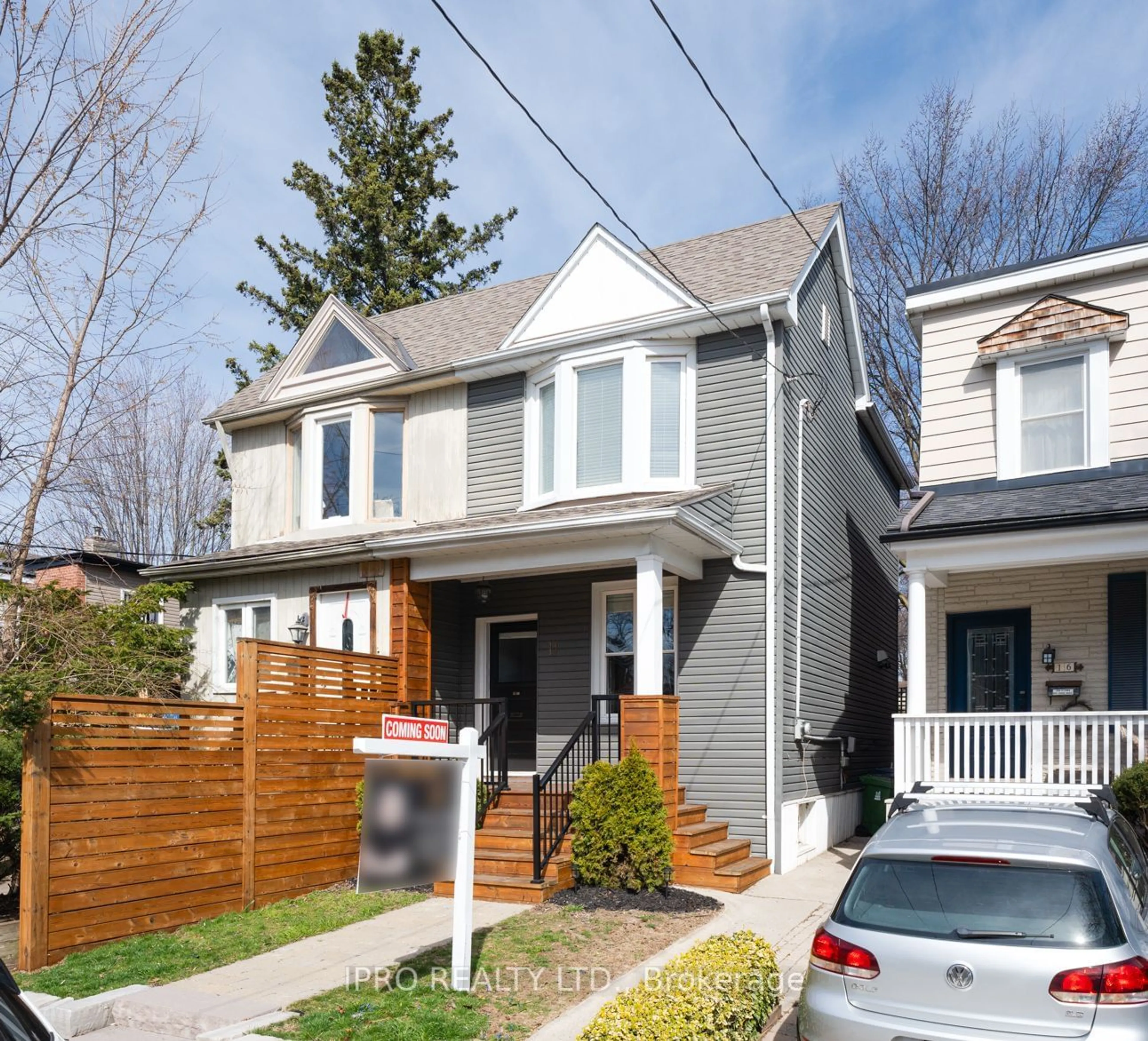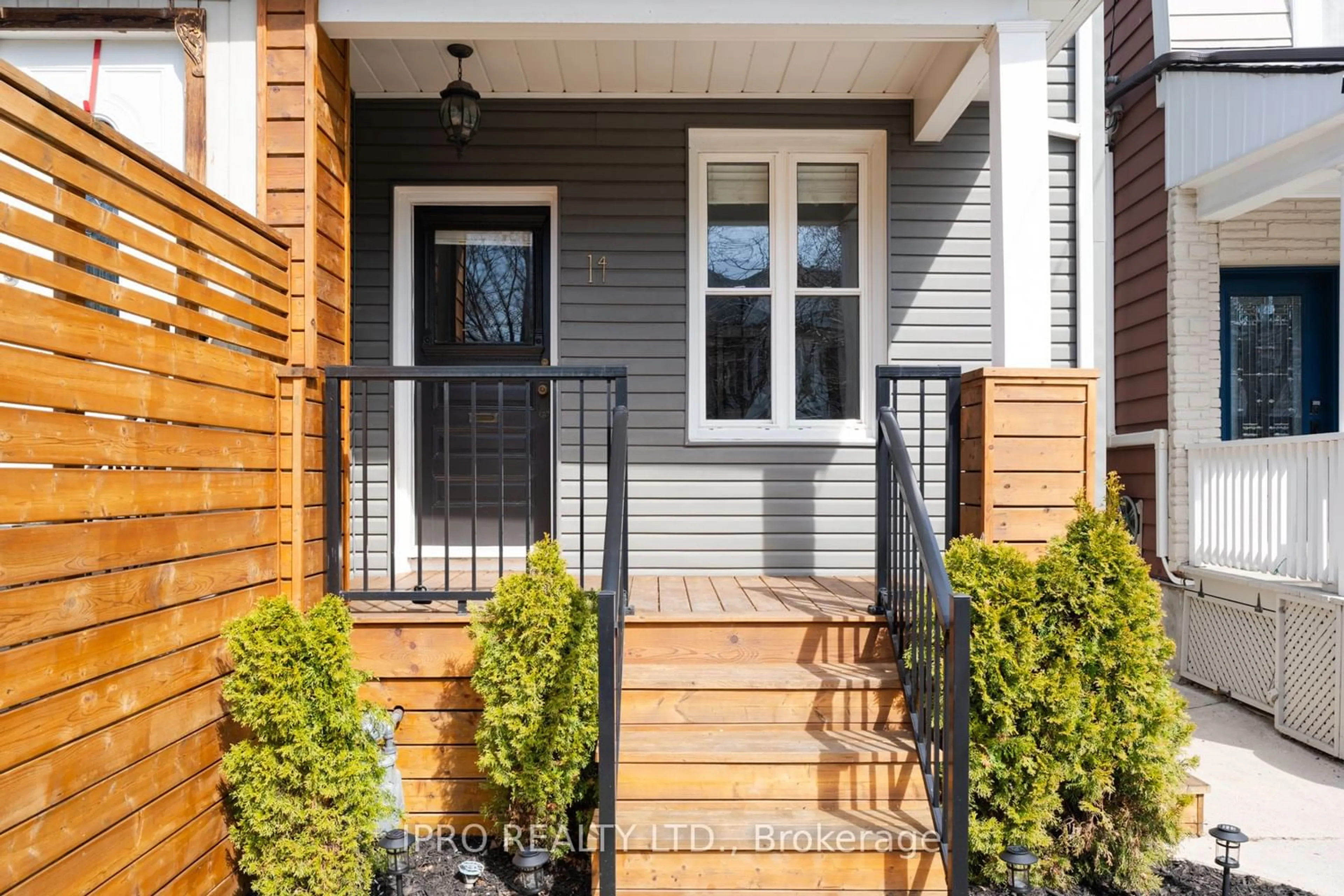14 Shudell Ave, Toronto, Ontario M4J 1C6
Contact us about this property
Highlights
Estimated ValueThis is the price Wahi expects this property to sell for.
The calculation is powered by our Instant Home Value Estimate, which uses current market and property price trends to estimate your home’s value with a 90% accuracy rate.$983,000*
Price/Sqft-
Days On Market33 days
Est. Mortgage$4,849/mth
Tax Amount (2023)$3,565/yr
Description
Welcome To This Renovated & Move-In Ready 2-Storey Semi-Detached Home Nestled In The Heart Of "The Pocket," Within The Highly Sought-after Blake-Jones Neighborhood. Conveniently Located Just A Short Walk Away From The Vibrant Danforth And The Donlands & Pape Subway Stations, Commuting Couldn't Be Easier. This Sun-drenched Inviting Home Welcomes You With Warmth And Character, Hardwood Floors Throughout, Offering 2+1 Bedrooms And 2 Bathrooms. A Cozy And Updated Front Porch Greets You Into The Main Floor Boasting A Sun-lit Living Room, A Well-appointed Kitchen With Eat-In Area, Stainless Steel Appliances And Ample Cabinet Space. Off The Kitchen, A Convenient Mudroom Leads Out To A Cozy & Private Deck, Perfect For Enjoying Your Morning Coffee. Upstairs, It Offers 2 Bedrooms And A 4PC Gorgeous Bathroom. Downstairs, The Basement Adds Extra Room To The Home With An Additional Cozy Bedroom, A Second 3PC Bathroom, And A Practical Stackable Laundry. This Property Presents An Excellent Opportunity For Those Seeking To Live In A Prime Location, Surrounded By A Vibrant Community Brimming With Trendy Cafes, Shops, And Easy Access To Public Transportation. Don't Miss Out On The Chance To Make This Delightful Home Your Own And Experience The Best Of Urban Living In One Of Toronto's Most Desirable Neighborhoods.
Property Details
Interior
Features
Main Floor
Living
3.54 x 2.79Hardwood Floor / Window
Kitchen
4.50 x 4.05Eat-In Kitchen / Hardwood Floor / W/O To Deck
Exterior
Features
Property History
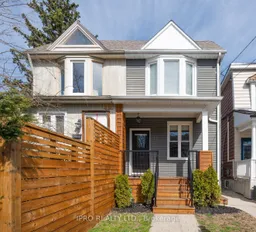 36
36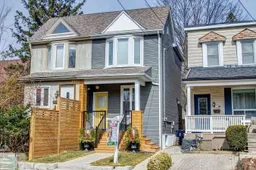 31
31Get an average of $10K cashback when you buy your home with Wahi MyBuy

Our top-notch virtual service means you get cash back into your pocket after close.
- Remote REALTOR®, support through the process
- A Tour Assistant will show you properties
- Our pricing desk recommends an offer price to win the bid without overpaying
