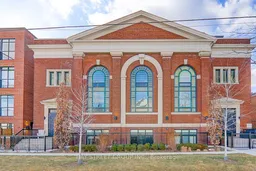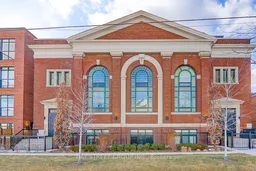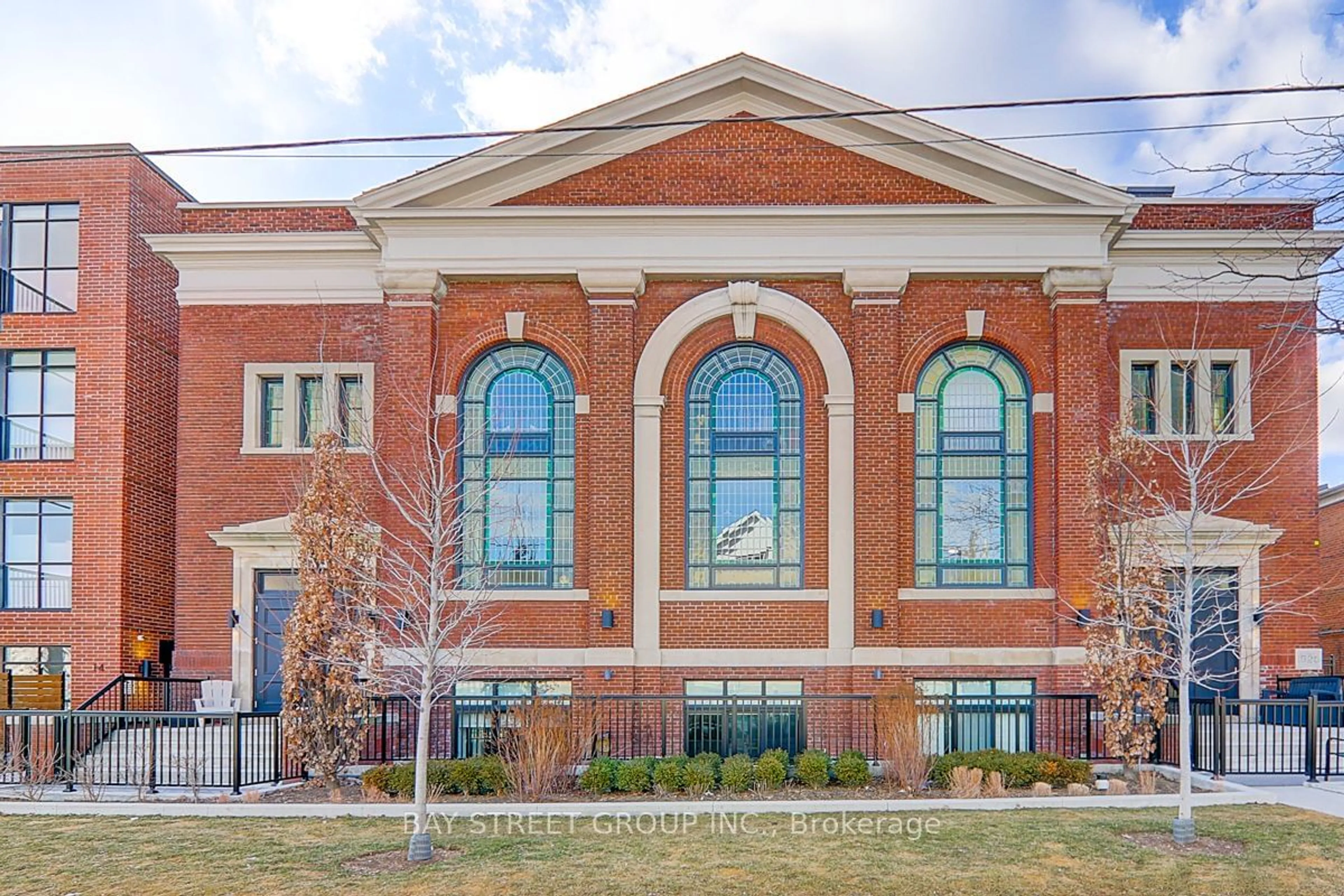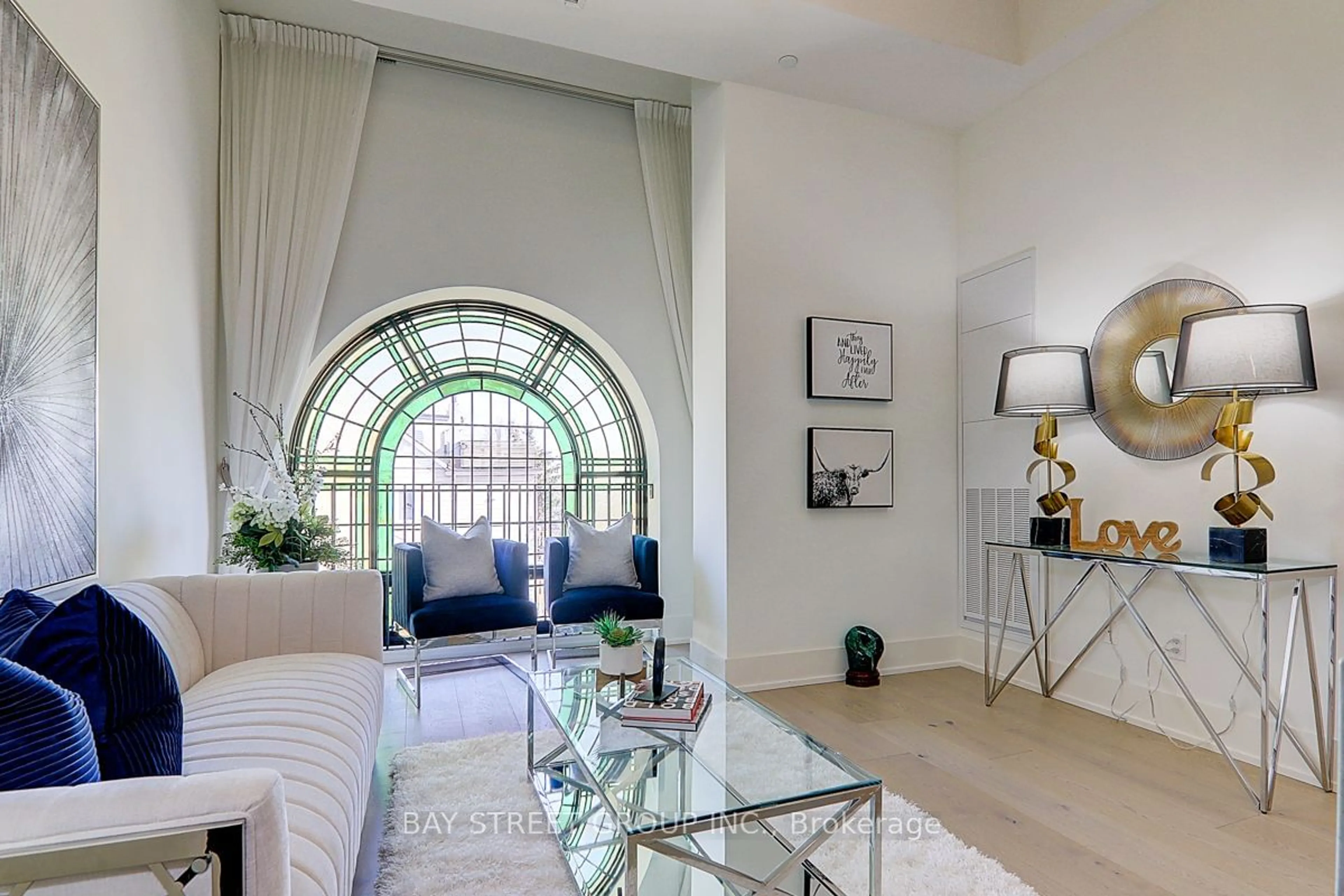14 Dewhurst Blvd #307, Toronto, Ontario M4J 3H9
Contact us about this property
Highlights
Estimated ValueThis is the price Wahi expects this property to sell for.
The calculation is powered by our Instant Home Value Estimate, which uses current market and property price trends to estimate your home’s value with a 90% accuracy rate.$1,126,000*
Price/Sqft$1,100/sqft
Days On Market12 days
Est. Mortgage$5,153/mth
Maintenance fees$914/mth
Tax Amount (2023)$4,573/yr
Description
A Home with History! A Modern Life with Heritage facade! The Sunday School Lofts boasts a rich 100-yr legacy, meticulously preserved and brimming with charm. The open-concept kitchen features stainless appliances & a large island, perfect for entertaining friends and family. The 12.6ft ceiling w/ exquisite custom floor-to-ceiling curtains elevate the space, creating an illusion of height and amplifying the natural light Enjoy ample closet space w/ custom organizers & drawers. The modern design of the washrooms adds a touch of elegance. Every window throughout the property retains the distinctive allure of its original architecture, offering a glimpse into the past while embracing the present. With over $80k in upgrades, featuring a stunning seafoam quartzite kitchen island and luxurious arabscato wall and floor tiling in the bathroom. Additionally, numerous other upgrades elevate the elegance and functionality of this home. Rarely do properties of such historical significance emerge onto the market, especially one nestled in the heart of bustling Greektown, close to amenities and public transport. Indulge in the epitome of elegance with this stunning, historical church conversion loft - step into its rich narrative, where the past seamlessly intertwines with modern refinement.
Property Details
Interior
Features
Main Floor
Living
4.08 x 4.05Hardwood Floor / Open Concept / Combined W/Kitchen
Dining
3.36 x 2.68Hardwood Floor / Open Concept / Combined W/Kitchen
Kitchen
3.78 x 2.71Stainless Steel Appl / Granite Counter / Breakfast Bar
Prim Bdrm
3.90 x 3.41W/W Closet / Ensuite Bath / Large Window
Exterior
Parking
Garage spaces 1
Garage type Built-In
Other parking spaces 0
Total parking spaces 1
Condo Details
Amenities
Bike Storage, Party/Meeting Room
Inclusions
Property History
 29
29 27
27Get an average of $10K cashback when you buy your home with Wahi MyBuy

Our top-notch virtual service means you get cash back into your pocket after close.
- Remote REALTOR®, support through the process
- A Tour Assistant will show you properties
- Our pricing desk recommends an offer price to win the bid without overpaying



