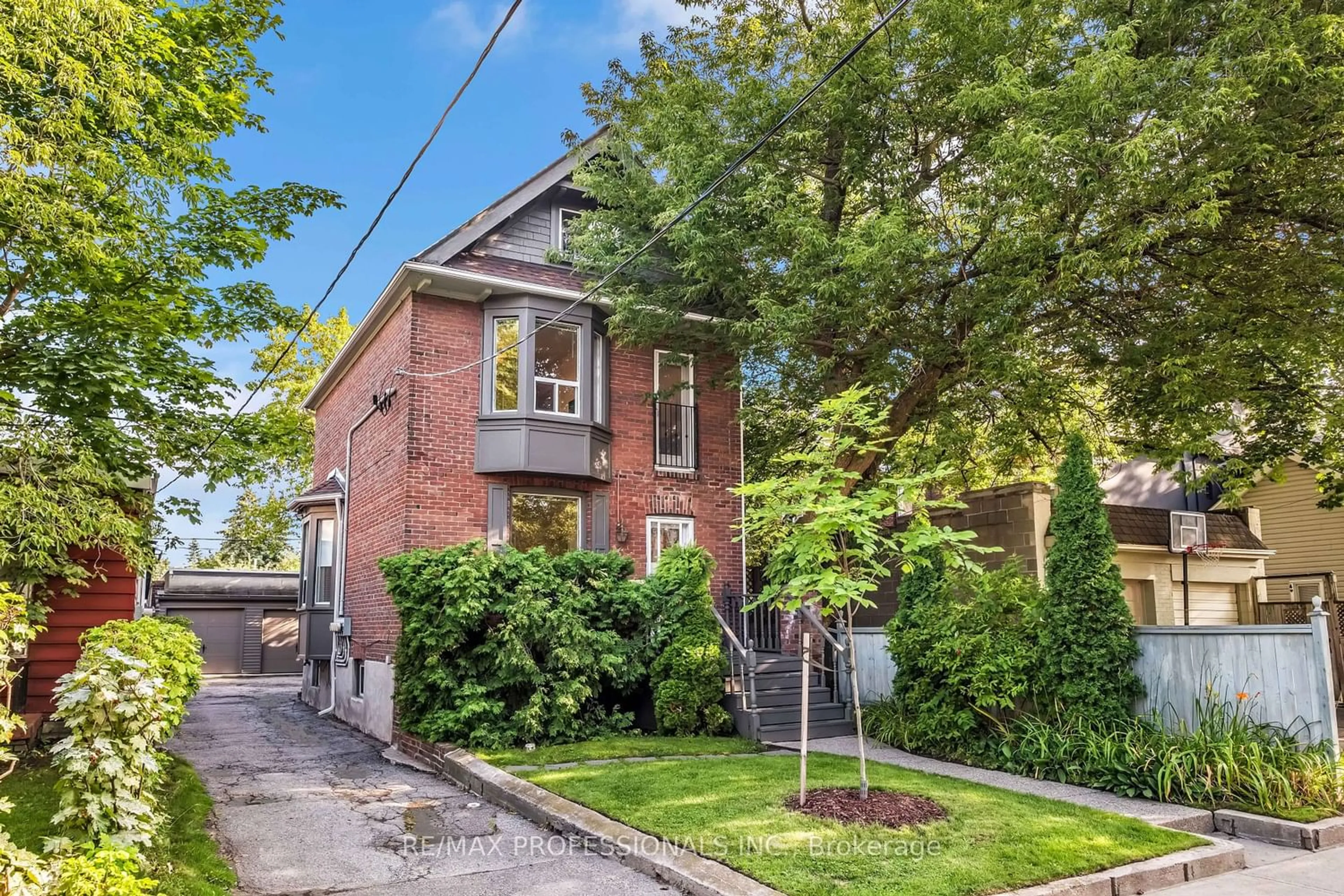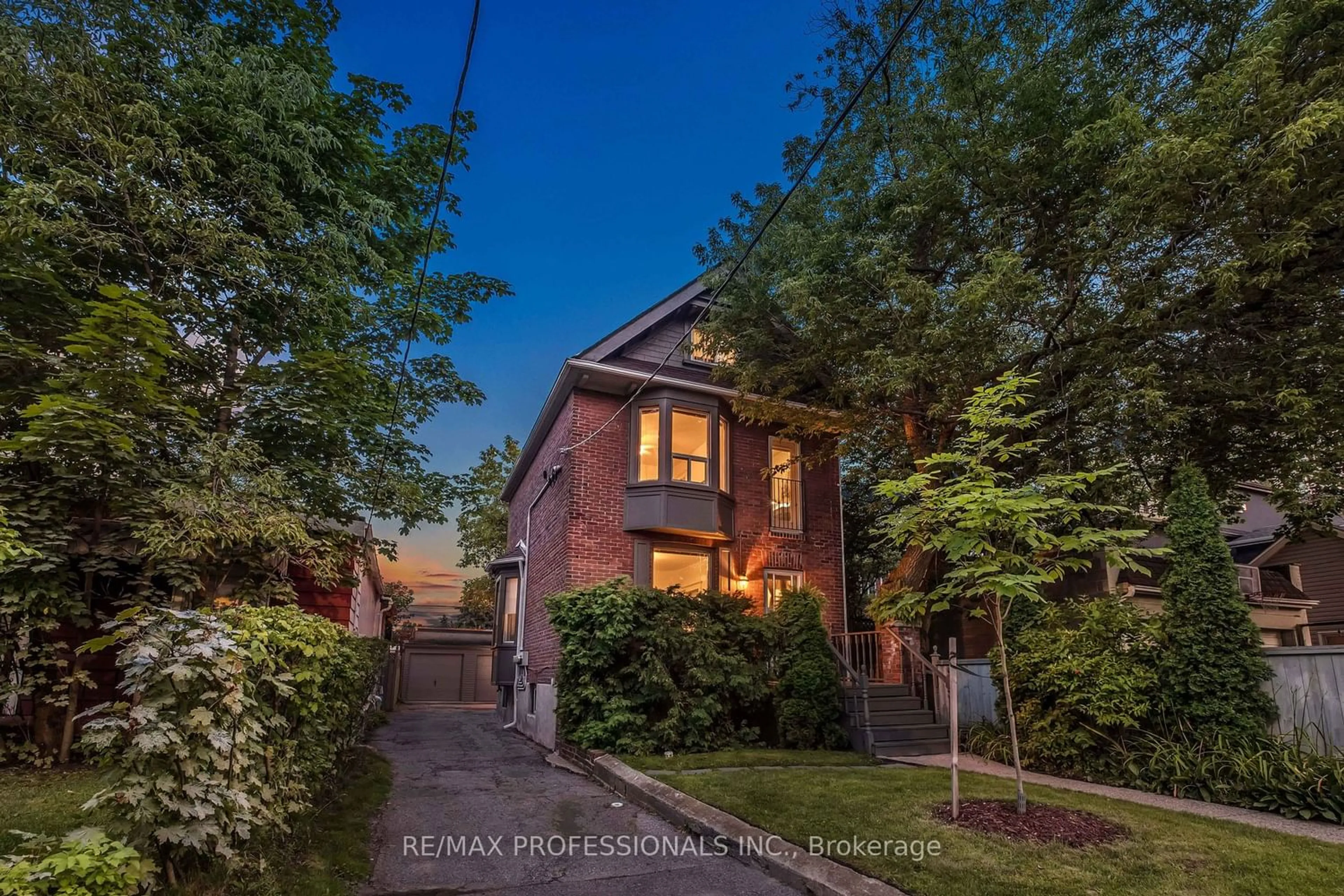13 Cruikshank Ave, Toronto, Ontario M4K 1S6
Contact us about this property
Highlights
Estimated ValueThis is the price Wahi expects this property to sell for.
The calculation is powered by our Instant Home Value Estimate, which uses current market and property price trends to estimate your home’s value with a 90% accuracy rate.$1,902,000*
Price/Sqft-
Days On Market21 days
Est. Mortgage$8,288/mth
Tax Amount (2023)$7,669/yr
Description
Unique Playter Estates-Danforth Home (large 2 1/2 storey!) on 29' wide lot with a rare, private driveway and 3-bay/2-car garage! Live in/customize or make it your multi-generational family home, or use it as an investment property (currently a Legal Triplex with vacant 1st and 2nd flr units). Well-maintained, stately residence(2580sf, incl basement) with a rare 185sf rooftop terrace (beautiful treetop setting w/ views of CN tower)**Coveted Jackman School district** 5 min walk to Pape Station * Great opportunity! Move-in ready: vacant 1st & 2nd flr units. Basement tenant (month-to-month). Buy as investment or live in while the other units pay your mortgage. Suite Mix: Apt A: 1 bed/1 bath(mn flr), Apt B: 2+2 Bed/1 bath(2nd/3rd flrs), Apt C: 1 bed/1 bath(lower). 4 Separate hydro meters. Shared laundry rm. Interconnected wired sensor alarms in each unit (fire/Carbon Monoxide). 1" copper water supply line. Ext/Interior re-painted 2021/2022. Furnace '13. Shingled roof '09. Insulated Garage drs '21. Home Office w/ Juliette balcony o/l street. Home Insp available
Property Details
Interior
Features
2nd Floor
Den
1.83 x 2.67French Doors / Separate Rm / Juliette Balcony
Living
3.35 x 4.42Broadloom / Closet / Window
Kitchen
3.48 x 2.54Eat-In Kitchen / Backsplash / Window
Br
2.87 x 3.25Broadloom / Closet / Window
Exterior
Features
Parking
Garage spaces 2
Garage type Detached
Other parking spaces 4
Total parking spaces 6
Property History
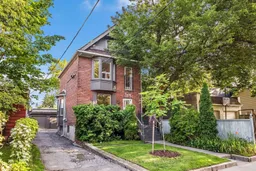 37
37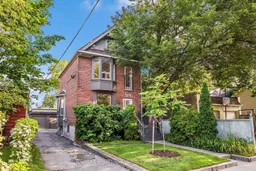 40
40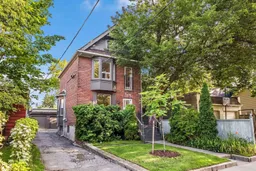 40
40Get an average of $10K cashback when you buy your home with Wahi MyBuy

Our top-notch virtual service means you get cash back into your pocket after close.
- Remote REALTOR®, support through the process
- A Tour Assistant will show you properties
- Our pricing desk recommends an offer price to win the bid without overpaying
