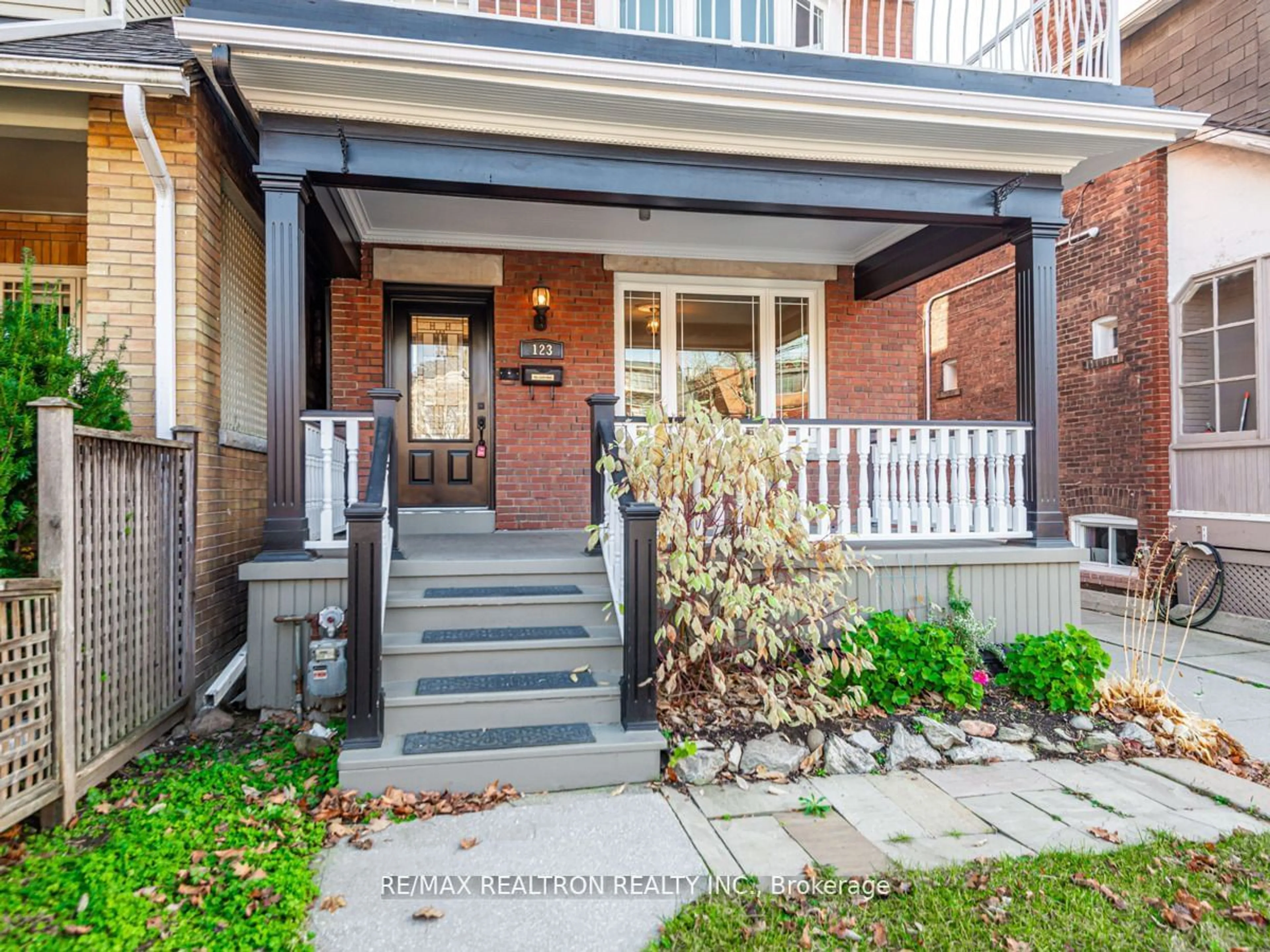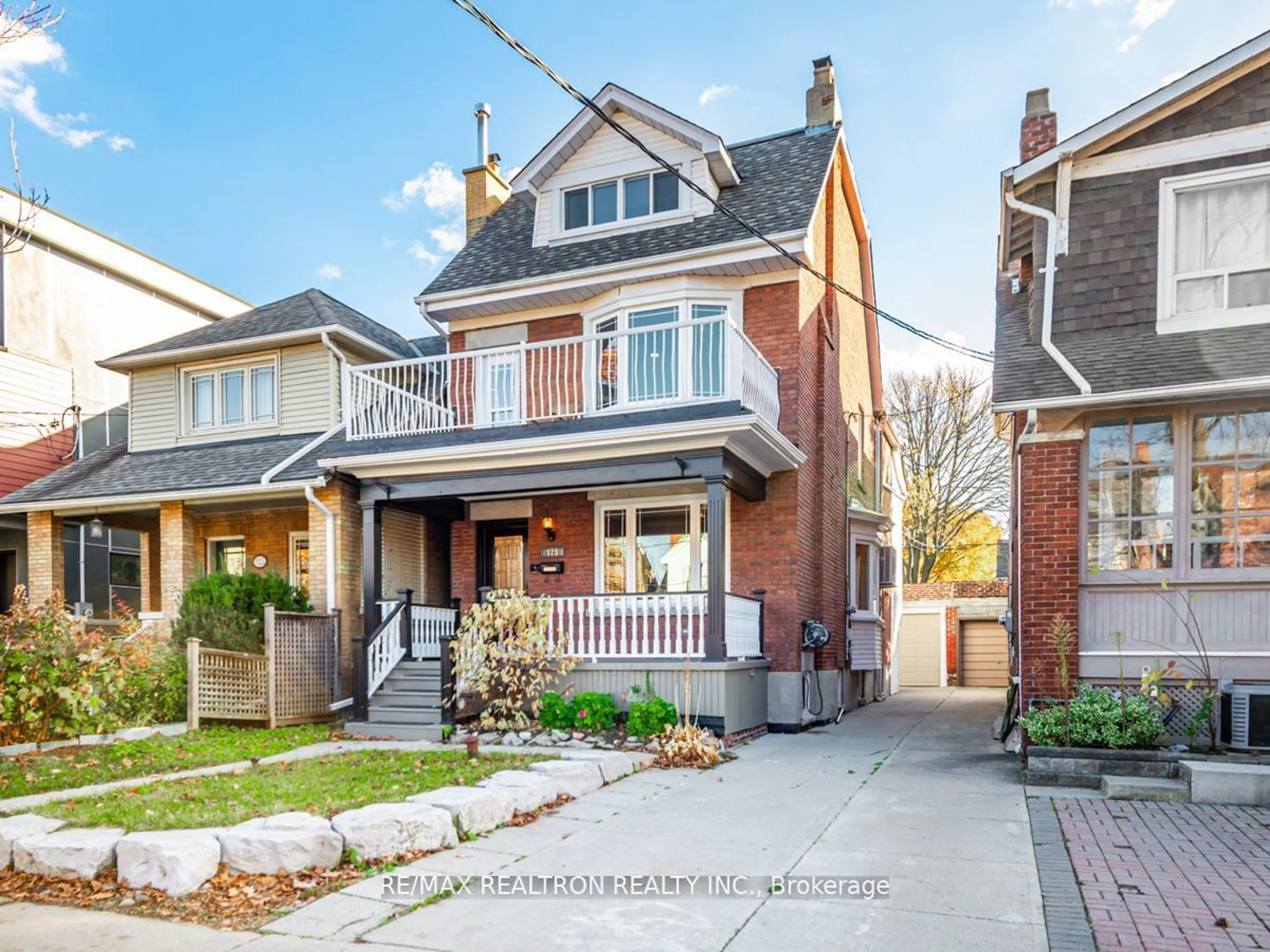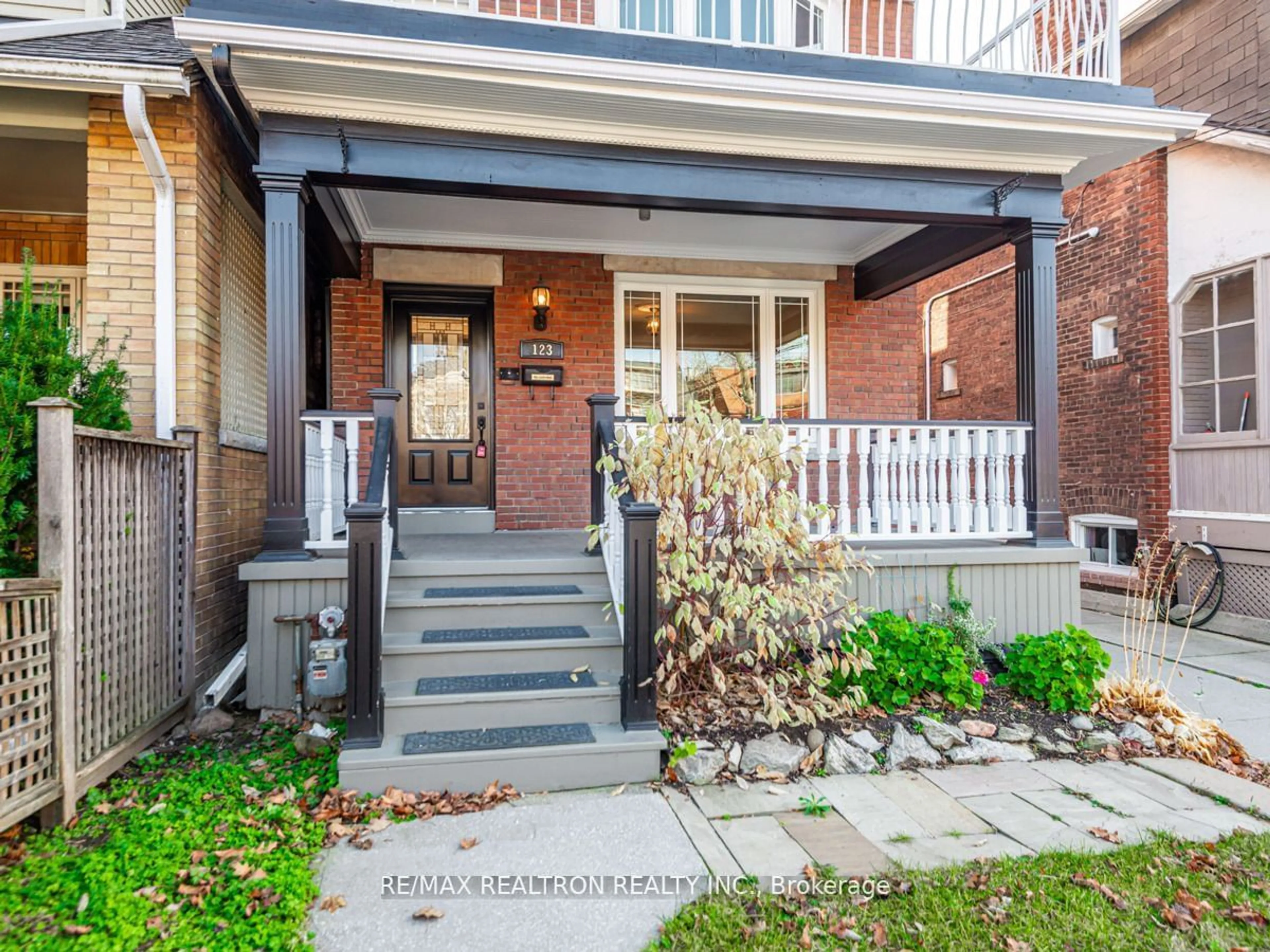123 Browning Ave, Toronto, Ontario M4K 1W4
Contact us about this property
Highlights
Estimated ValueThis is the price Wahi expects this property to sell for.
The calculation is powered by our Instant Home Value Estimate, which uses current market and property price trends to estimate your home’s value with a 90% accuracy rate.$2,042,000*
Price/Sqft$712/sqft
Days On Market90 days
Est. Mortgage$9,878/mth
Tax Amount (2023)$7,669/yr
Description
Welcome To This Beautiful And Charming Playter Estates Detached Home! 5+1 Bdrms and 2 Baths, In highly Sought-after Jackman PS District! This Amazing Home Spans 2.5 Stories and Over 3000 Sq Ft Of Carefully Designed Living Space. It Features A Separate Entrance And Garage and The Expansive Living And Dining Areas Exude Timeless Elegance And Charm. Modern & Functional Kitchen is Equipped With S/S Appliances and Combined With A Breakfast Area & W/O to the Patio/Backyard & Garage. The Second Level Offers A 4pc Bathroom, An Breathtaking Master Bdrm With A Bay Window And Access To The Balcony. Two Additional Generously Sized Bedrooms on This Level include One Bedroom Combined With A Den/Studio. The Third Level Presents 2 More Spacious Bdrms. The Fully Finished Lower Level, With A Separate Entrance, Showcases A Substantial Recreational Area, An Additional Bedroom, A 3pc Bath, And A Laundry/Utility Room, with possibility to make separate as in-law suite. Also possible to add 2 more Bathrooms.
Property Details
Interior
Features
Main Floor
Living
3.69 x 3.71French Doors / Combined W/Dining
Dining
4.99 x 3.68Bay Window / Pocket Doors
Kitchen
3.07 x 5.20Breakfast Area / W/O To Deck / Pot Lights
Exterior
Features
Parking
Garage spaces 1
Garage type Detached
Other parking spaces 0
Total parking spaces 1
Property History
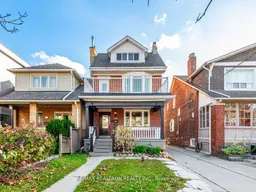 36
36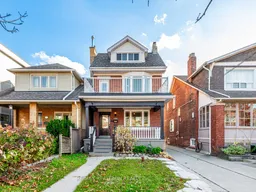 36
36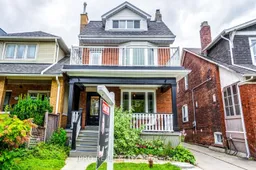 39
39Get an average of $10K cashback when you buy your home with Wahi MyBuy

Our top-notch virtual service means you get cash back into your pocket after close.
- Remote REALTOR®, support through the process
- A Tour Assistant will show you properties
- Our pricing desk recommends an offer price to win the bid without overpaying
