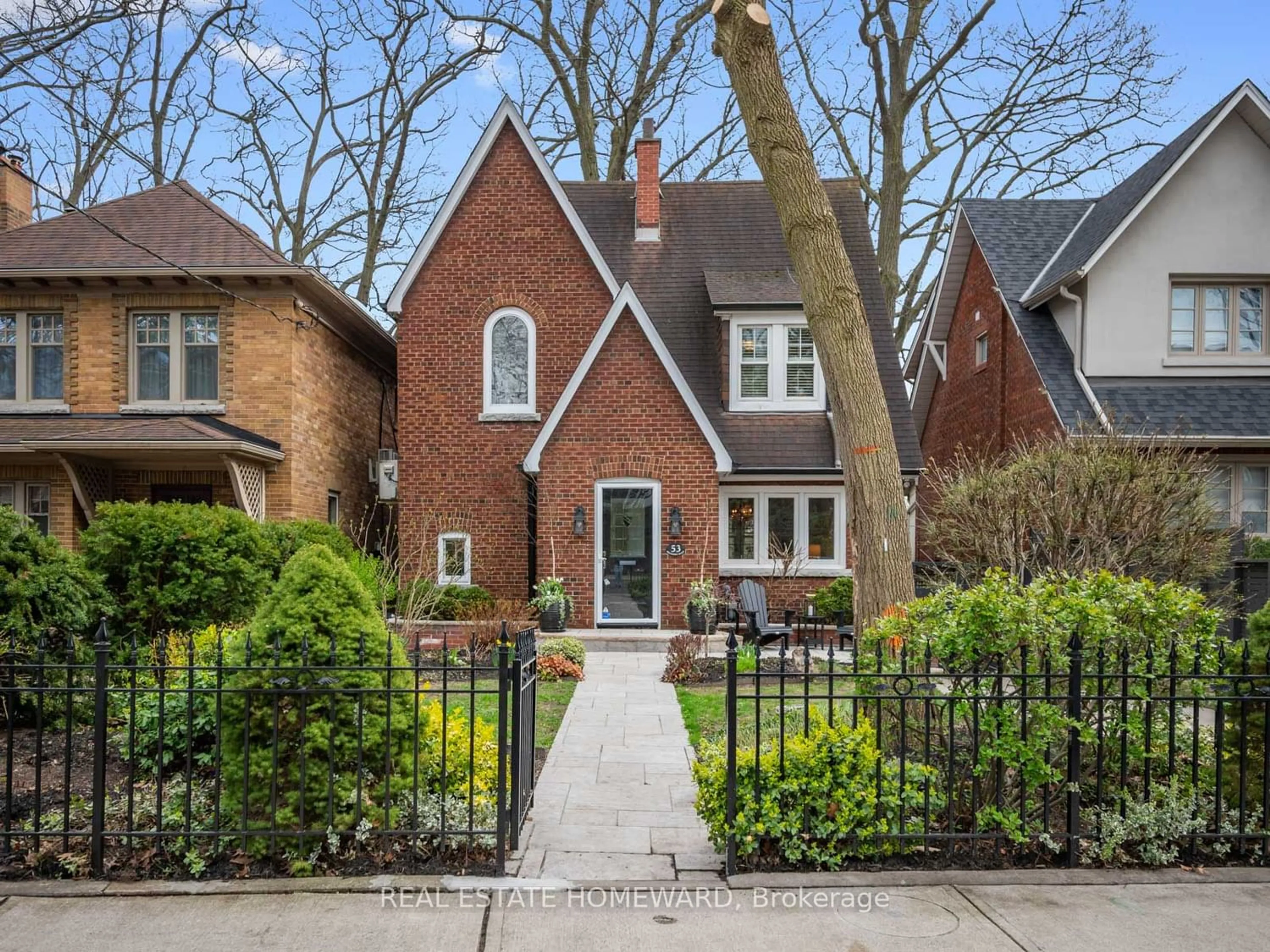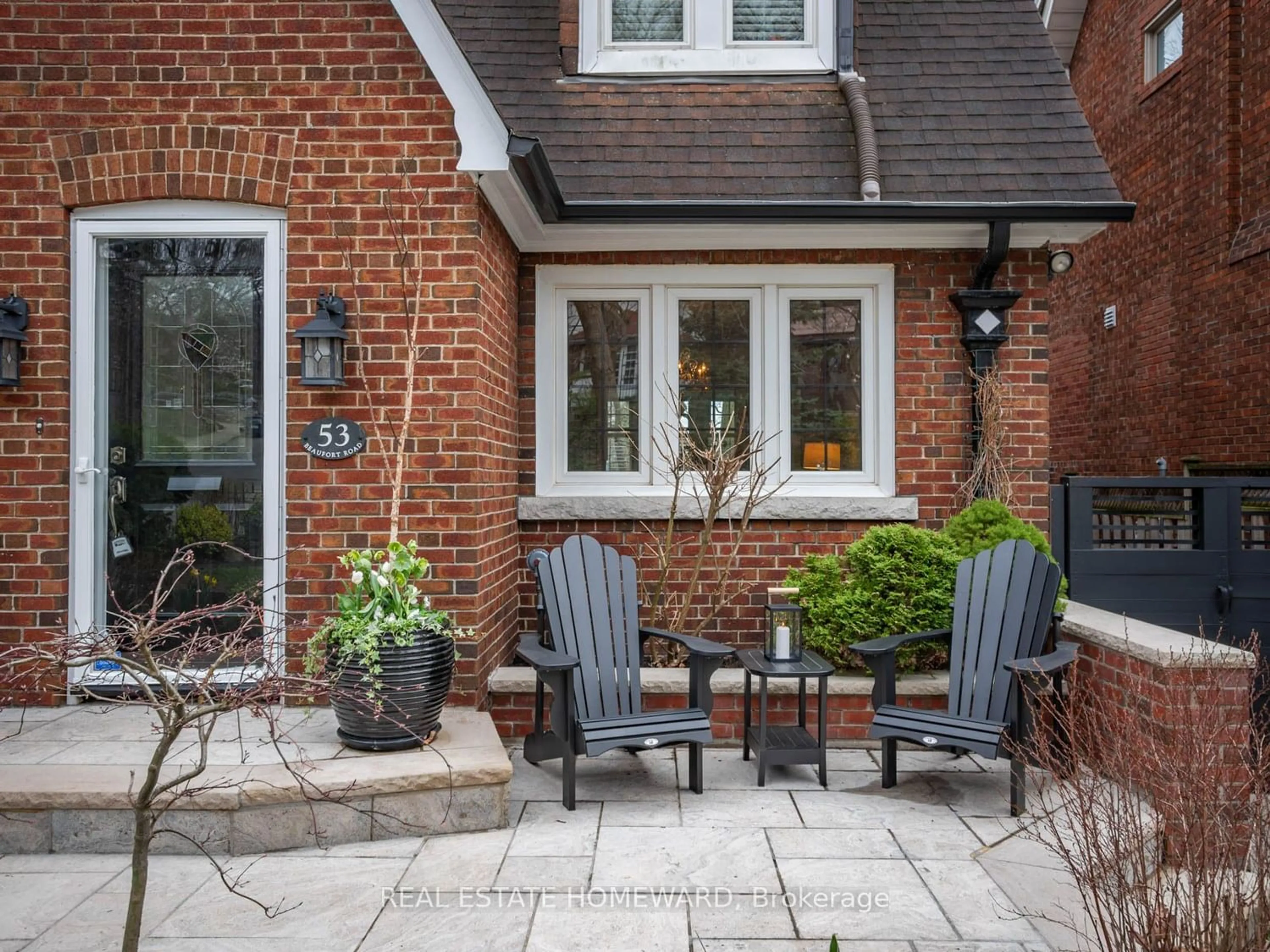53 Beaufort Rd, Toronto, Ontario M4E 1M8
Contact us about this property
Highlights
Estimated ValueThis is the price Wahi expects this property to sell for.
The calculation is powered by our Instant Home Value Estimate, which uses current market and property price trends to estimate your home’s value with a 90% accuracy rate.$1,949,000*
Price/Sqft-
Days On Market26 days
Est. Mortgage$10,303/mth
Tax Amount (2023)$10,041/yr
Description
Stunning, classic detached beach home nestled in the heart of the coveted Glen Manor pocket! Exquisite from every facet, this fine English Manor style home is rich with elegant features including gumwood trim, hardwood flooring, stained/leaded glass windows, french doors, original arched staircase window, coved ceilings, and wood burning fireplace. Plenty of space for a family to spread out with spacious principal rooms, an office, 3 generous bedrooms. Modern upgrades throughout! Fully renovated kitchen with tasteful finishes and new appliances. Updated 4-piece spa bath. Professionally finished lower level with separate entrance, large media room/bedroom, gas fireplace, kitchenette (no stove/sink), laundry room, 4-piece bathroom, ample storage. Exceptional south-facing yard, perfect for those who love nature and privacy with beautiful treed canopy and ravine views from a multi-level deck. Large detached workshop with panel - a great bonus space. Very high ceilings in spacious attic - great for storage! Updated mechanics!! Private concrete driveway with parking for 2 cars! Steps to ravine, parks, lake, shops on Queen or Kingston Rd, transit and minutes to the city. Williamson Rd school.
Property Details
Interior
Features
Ground Floor
Living
6.15 x 3.79Fireplace / French Doors / Hardwood Floor
Dining
3.58 x 3.80Wainscoting / French Doors / W/O To Deck
Kitchen
3.76 x 2.80Renovated / Quartz Counter / Stainless Steel Appl
Office
3.79 x 2.32French Doors / O/Looks Garden / Hardwood Floor
Exterior
Features
Parking
Garage spaces -
Garage type -
Other parking spaces 2
Total parking spaces 2
Property History
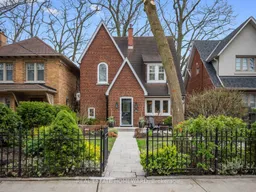 26
26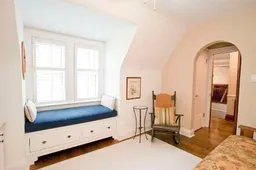 9
9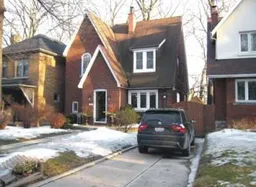 9
9Get an average of $10K cashback when you buy your home with Wahi MyBuy

Our top-notch virtual service means you get cash back into your pocket after close.
- Remote REALTOR®, support through the process
- A Tour Assistant will show you properties
- Our pricing desk recommends an offer price to win the bid without overpaying
