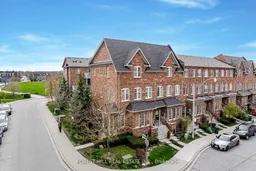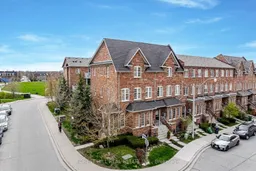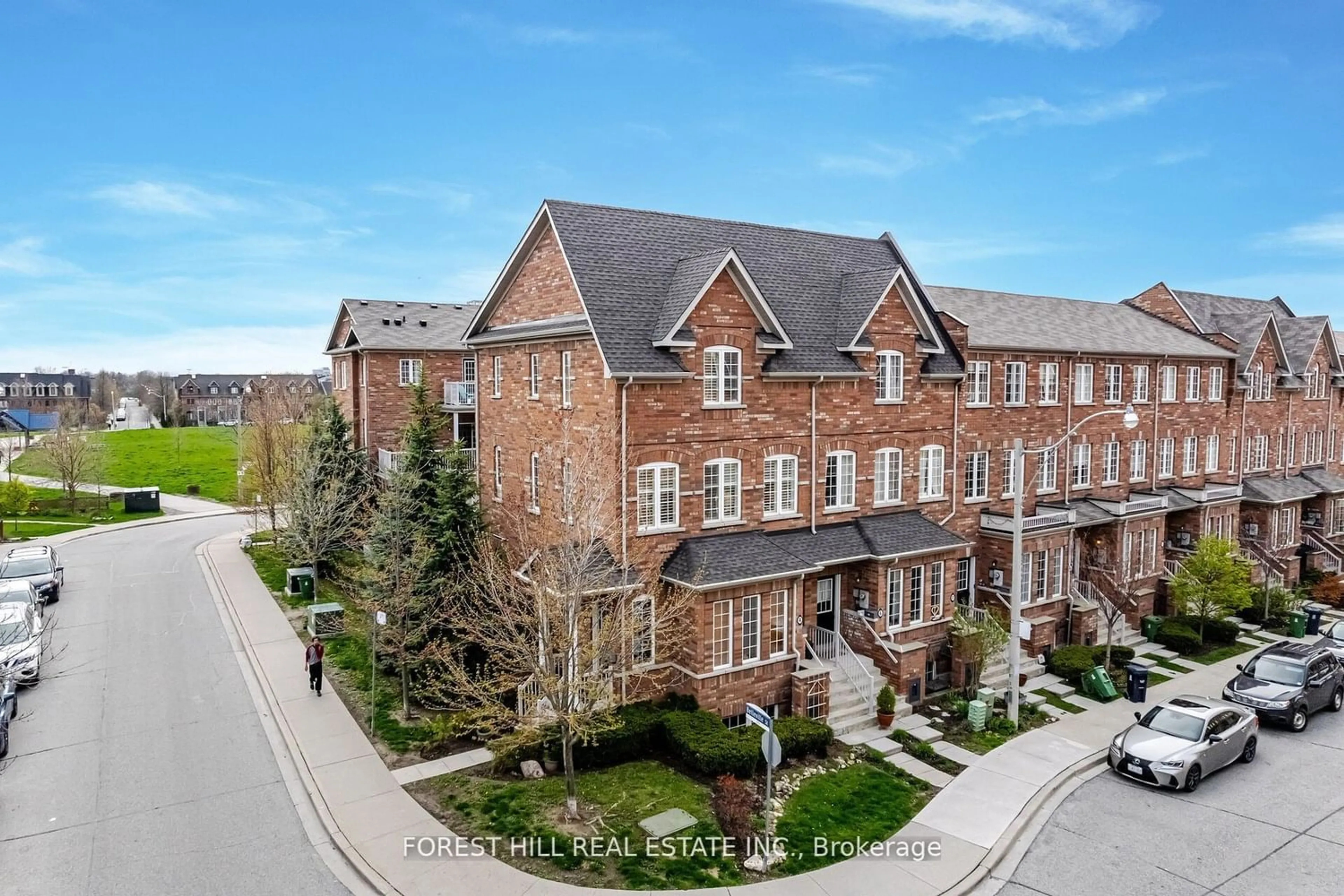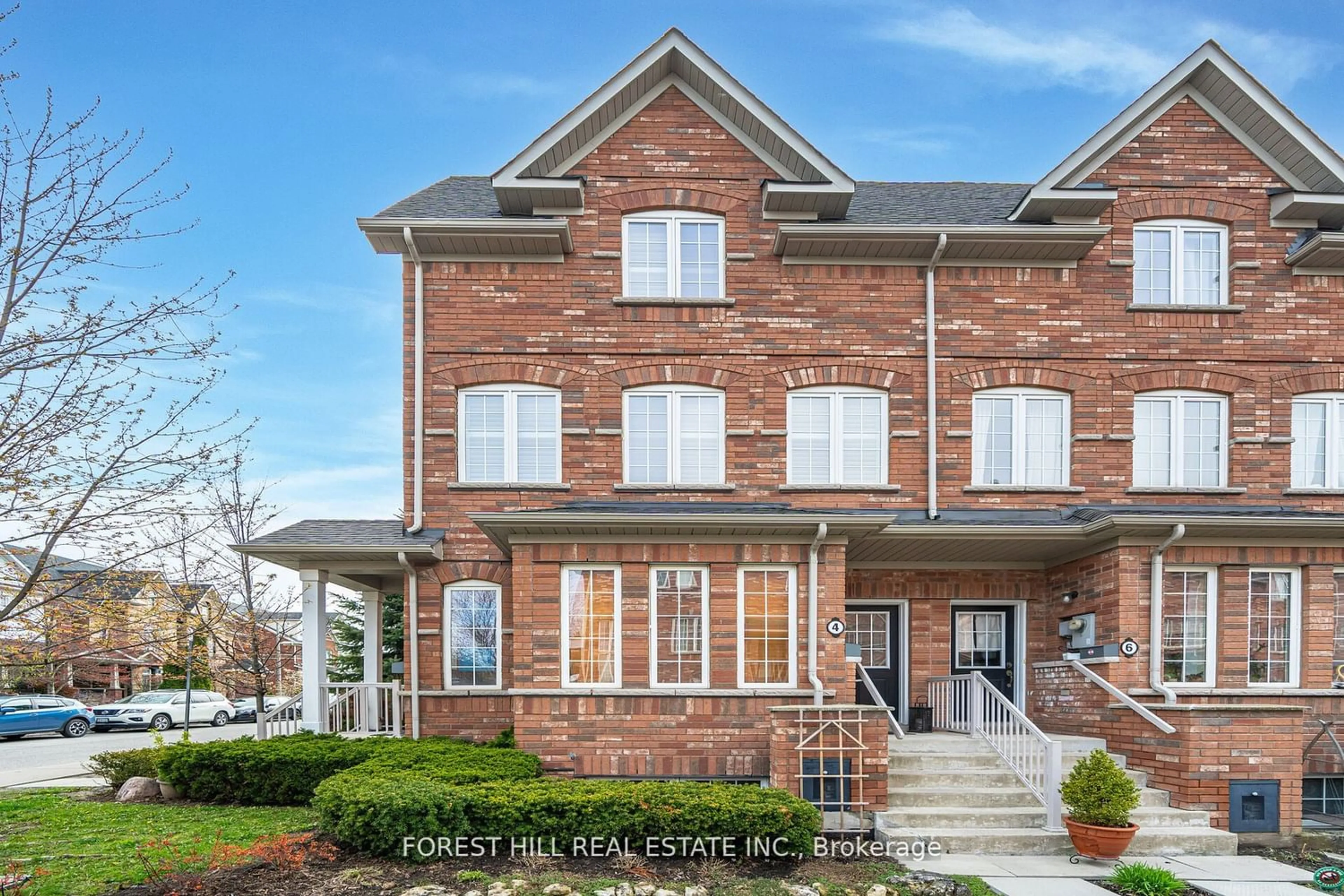4 Carnahan Terr, Toronto, Ontario M4E 0B2
Contact us about this property
Highlights
Estimated ValueThis is the price Wahi expects this property to sell for.
The calculation is powered by our Instant Home Value Estimate, which uses current market and property price trends to estimate your home’s value with a 90% accuracy rate.$747,000*
Price/Sqft$773/sqft
Days On Market6 days
Est. Mortgage$4,290/mth
Maintenance fees$507/mth
Tax Amount (2023)$3,491/yr
Description
Rarely offered 3 bdrm end unit condo town w/ coveted extra windows in desirable Upper Beach Estates neighborhood. Ascend the richly stained hardwood staircase to the main living area that's drenched in sunlight & boasts lofty 9ft ceilings & seamlessly matching dark hardwood flooring. The kitchen, showcases extended 42" shaker style upper cabinets, custom backsplash, stainless steel appliances, a Corian countertop with an integrated sink, all overlooking a convenient sit-up breakfast bar.The dining area boasts floor-to-ceiling custom cabinetry, doubling storage space with pot drawers and upper cabinets adorned with accented frosted glass & a Corian countertop serving space. An ingenious design element unveils a "tuck away," housing a retractable dining table (not included), perfect for family meals. The utility room houses the ensuite laundry, accompanied by a new tankless water heater (combi unit) and ample storage space, a rarity amongst units equipped with the standard 50-gallon tank.The primary bdrm features a breathtaking vaulted ceiling, walk-in closet, & an efficient 3pc ensuite. Flooded with natural light from expansive windows, the spacious 2nd bdrm offers a serene retreat. The 3rd bdrm is versatile as a bdrm or office & features a walkout to the second-floor deck w/ panoramic views of Toronto's downtown skyline. Both bdrms are served by a well-appointed 4-piece bath.The basement offers a huge shoe closet, a sep coat closet, & access to the single-car garage equipped with a garage door opener. California shutters throughout. Rough-in for central vac. Perfectly located, this home is steps away from Bob Acton Park, all levels of education from elementary to high school, & is adjacent to shopping (Loblaws and Freshco). GO Station and/or Main St Subway is a quick 10 min walk away. And don't forget the brief stroll through the forest of Glen Stewart ravine leading to Queen St E shopping or why not on to a day at the Beach & meander along the Boardwalk.
Property Details
Interior
Features
Ground Floor
Foyer
1.81 x 1.06Ceramic Floor
Exterior
Features
Parking
Garage spaces 1
Garage type Built-In
Other parking spaces 0
Total parking spaces 1
Condo Details
Inclusions
Property History
 37
37 38
38Get an average of $10K cashback when you buy your home with Wahi MyBuy

Our top-notch virtual service means you get cash back into your pocket after close.
- Remote REALTOR®, support through the process
- A Tour Assistant will show you properties
- Our pricing desk recommends an offer price to win the bid without overpaying



