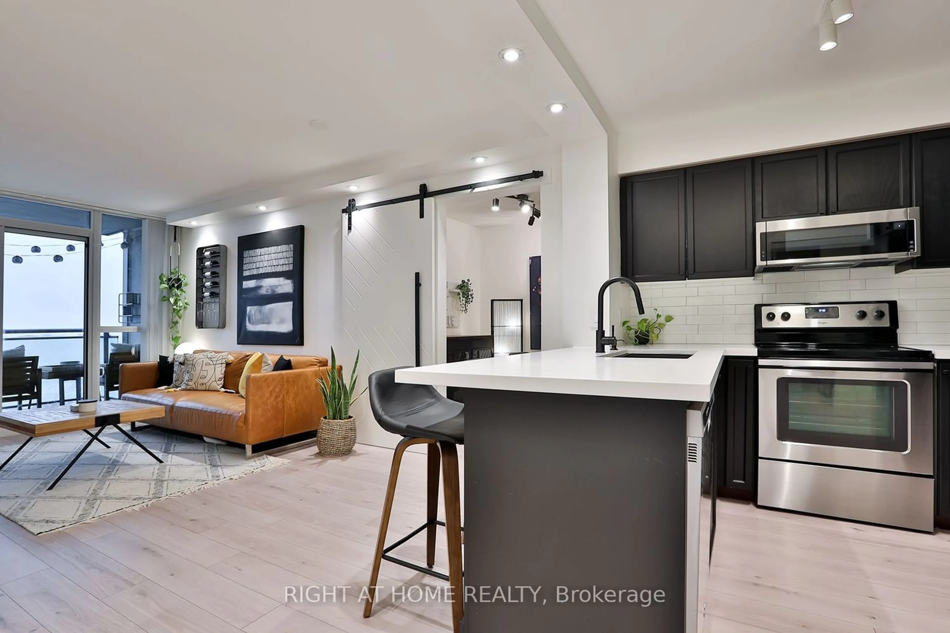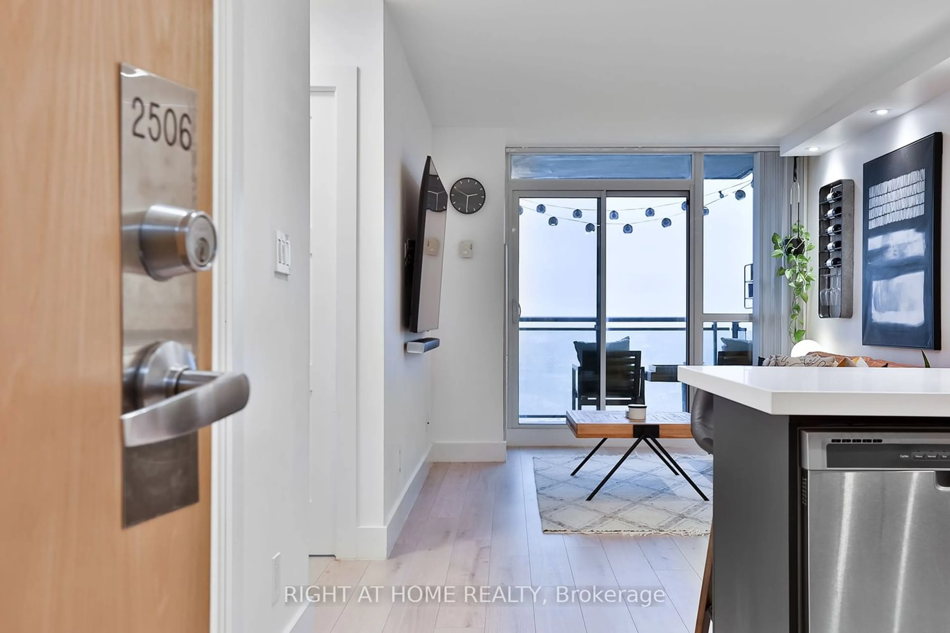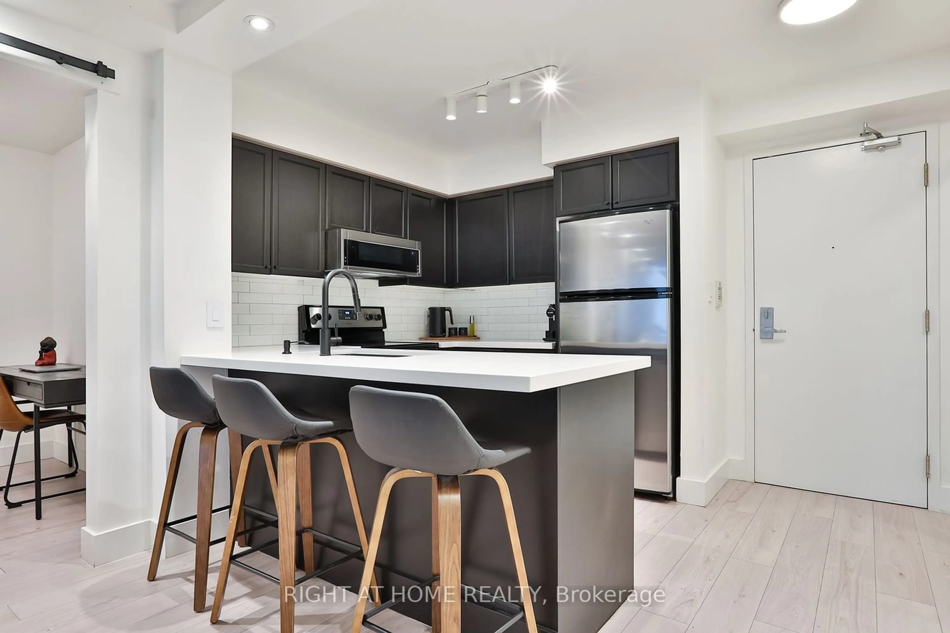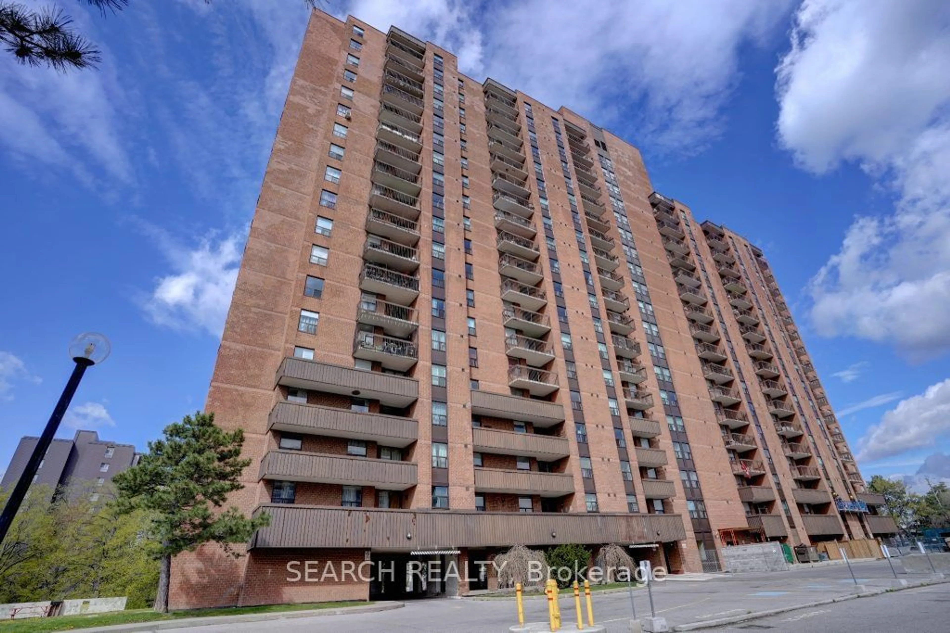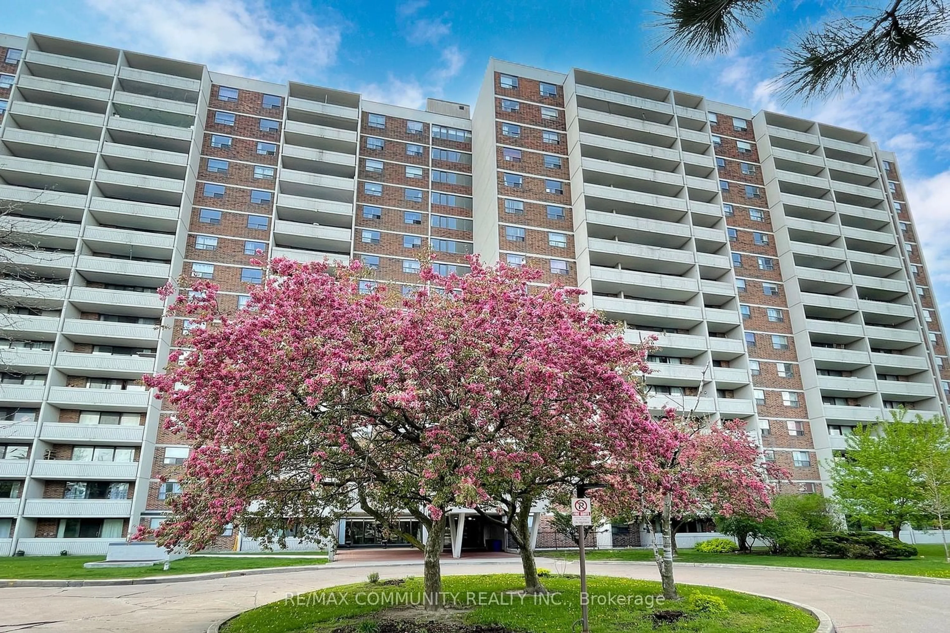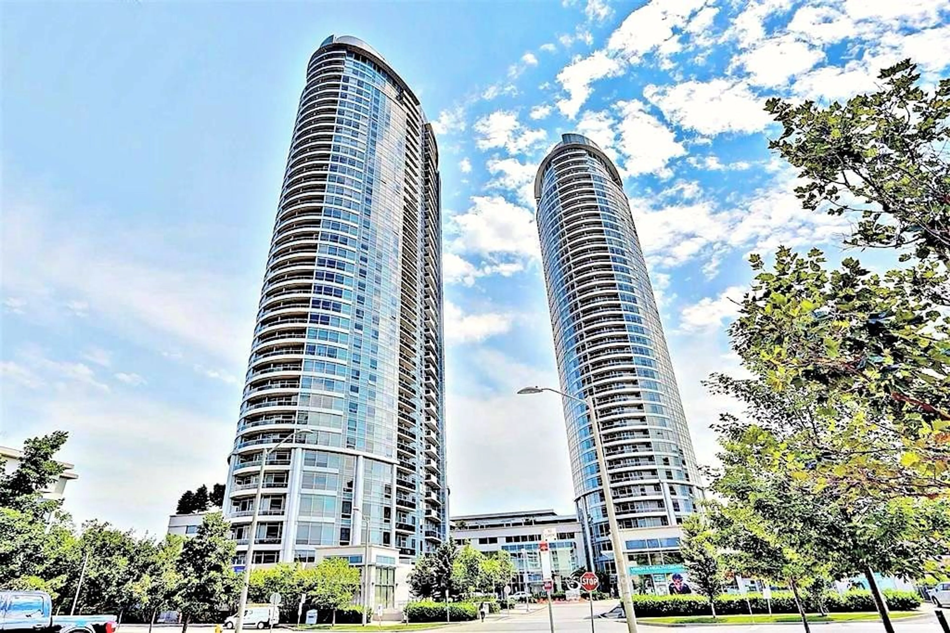88 Grangeway Ave #2506, Toronto, Ontario M1H 0A2
Contact us about this property
Highlights
Estimated ValueThis is the price Wahi expects this property to sell for.
The calculation is powered by our Instant Home Value Estimate, which uses current market and property price trends to estimate your home’s value with a 90% accuracy rate.$450,000*
Price/Sqft$898/sqft
Days On Market17 days
Est. Mortgage$2,490/mth
Maintenance fees$536/mth
Tax Amount (2023)$1,686/yr
Description
Enter a realm of modern luxury in this 1-bed + den, 1-bath condo, a 638 Sq.Ft haven of style.Experience the airy, open-concept living space, with new pot lights, floor-to-ceiling windows, and unobstructed views.The open concept kitchen boasts Quartz countertops, a black under mount sink, subway style backsplash, stainless steel appliances, and re-faced cabinets. The primary bedroom is both spacious and chic, featuring pot lights and ample space for a King bed. Revel in the ambiance created by all-new light fixtures and smart switches throughout. Updates include new flooring, baseboards, trim, modern 3-panel interior doors and Hardware.The bathroom is rejuvenated with a new vanity, toilet, mirror, and flooring. A sleek accent barn door adds a final touch of modern to the fully enclosed den, large enough to fit a bed or home office. Reno's Done in 2022.Building Amenities - Mini Golf course, Theatre Room, Swimming Pool and Hot tub, Sauna, Gym, Pool table room, jogging track, sit-out garden, party room, Library, 24/7 Conceirge, Community-focused building with activities/events for residents. **$15K ++ in Upgrades**
Property Details
Interior
Features
Main Floor
Den
2.50 x 2.40Open Concept / Vinyl Floor
Prim Bdrm
4.07 x 3.02W/O To Balcony / Vinyl Floor
Living
5.10 x 2.99Vinyl Floor / Open Concept / W/O To Balcony
Dining
5.10 x 2.99Open Concept / Combined W/Dining / Large Window
Exterior
Features
Parking
Garage spaces 1
Garage type Underground
Other parking spaces 0
Total parking spaces 1
Condo Details
Amenities
Concierge, Exercise Room, Guest Suites, Indoor Pool, Party/Meeting Room, Visitor Parking
Inclusions
Property History
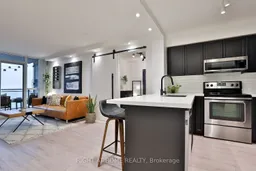 37
37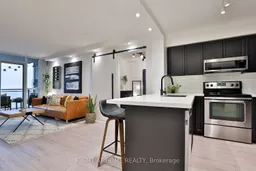 38
38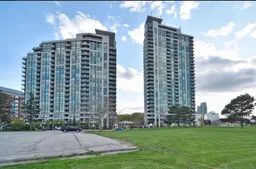 20
20Get an average of $10K cashback when you buy your home with Wahi MyBuy

Our top-notch virtual service means you get cash back into your pocket after close.
- Remote REALTOR®, support through the process
- A Tour Assistant will show you properties
- Our pricing desk recommends an offer price to win the bid without overpaying
