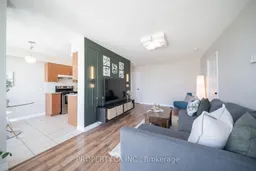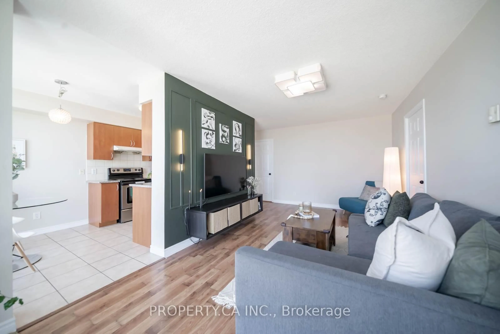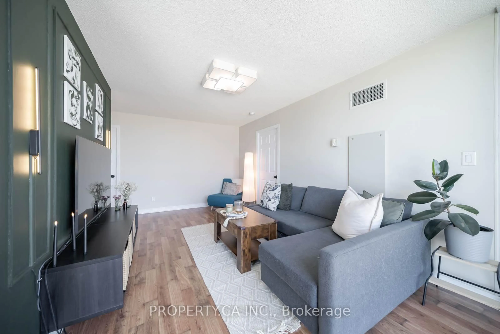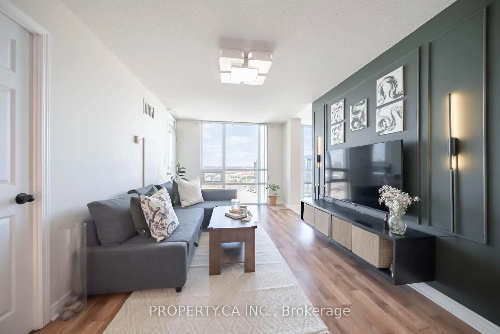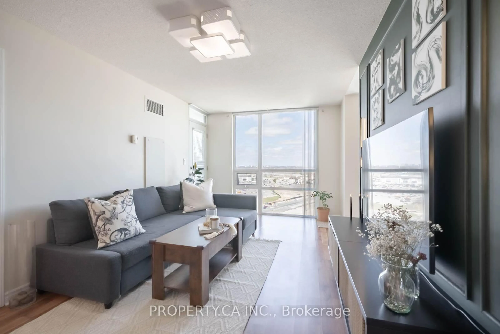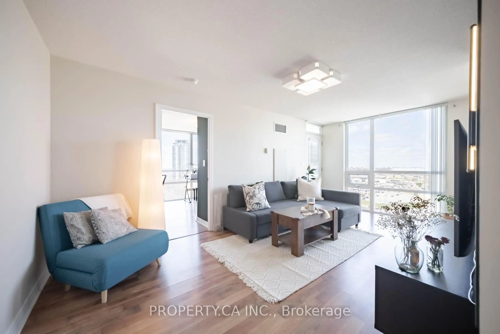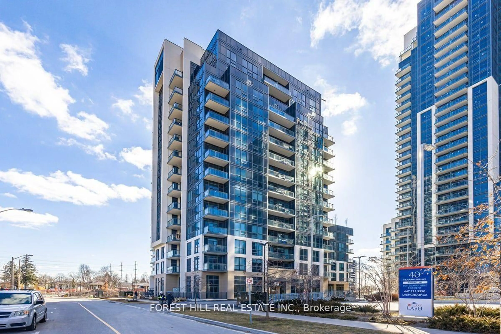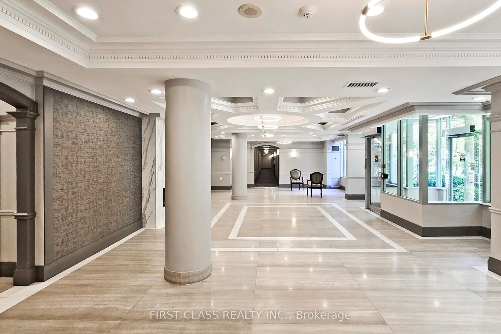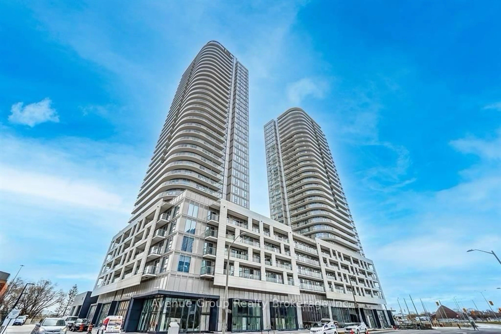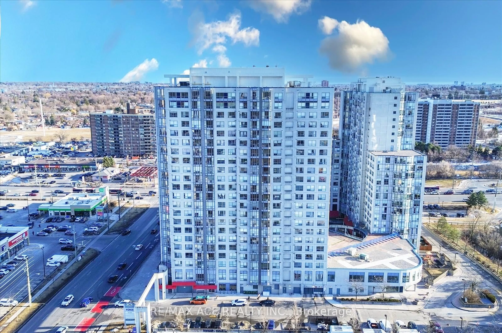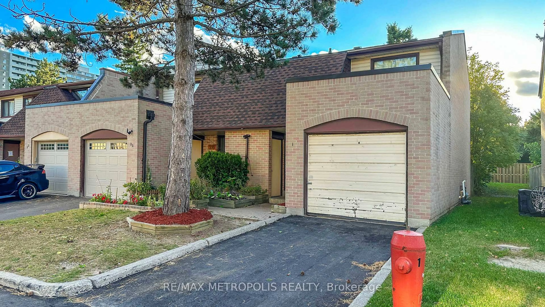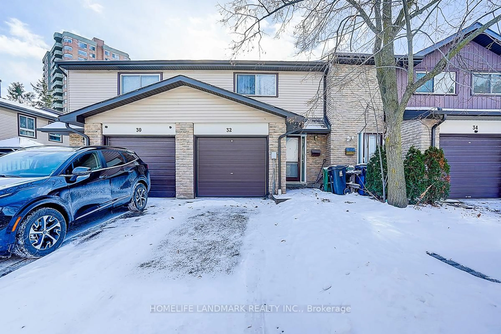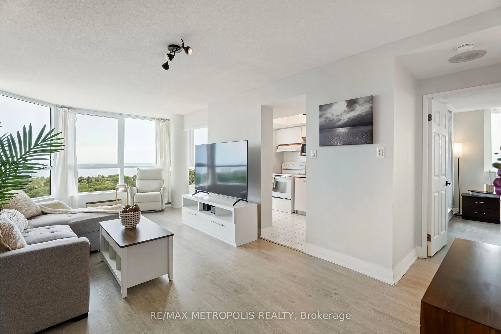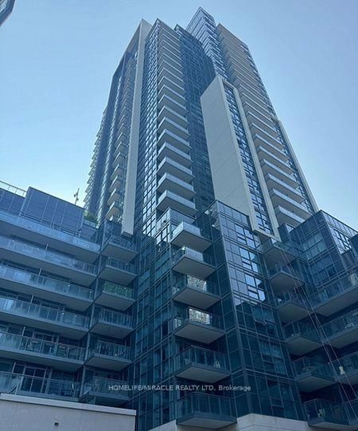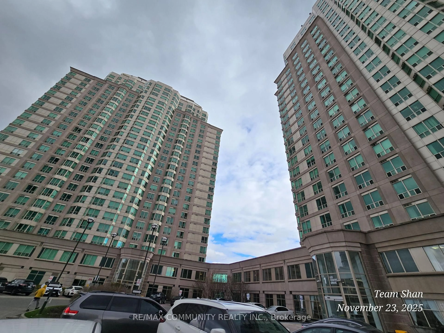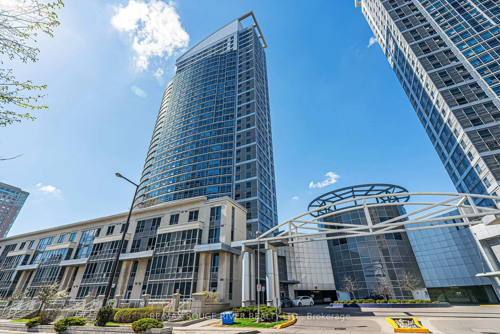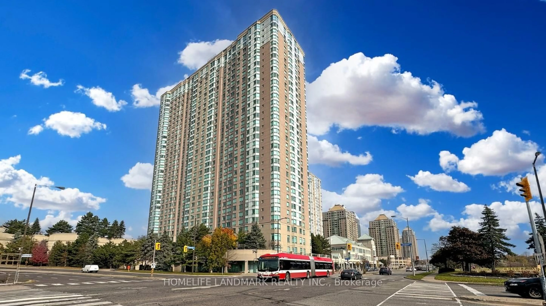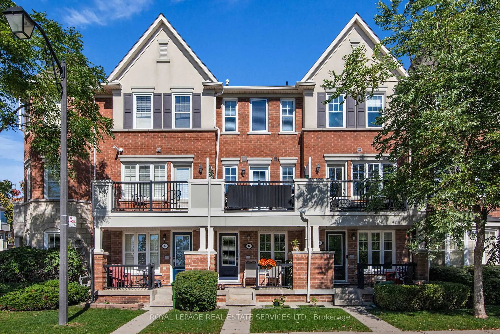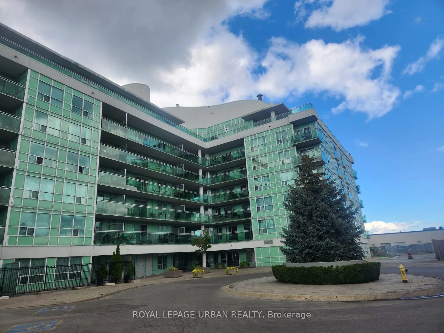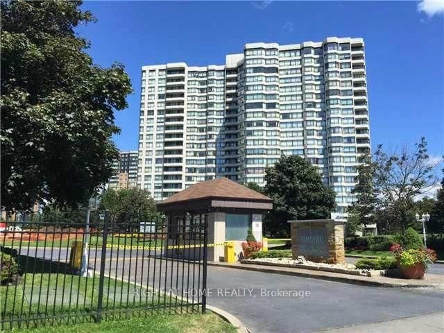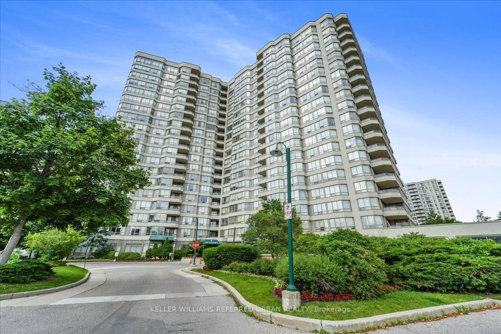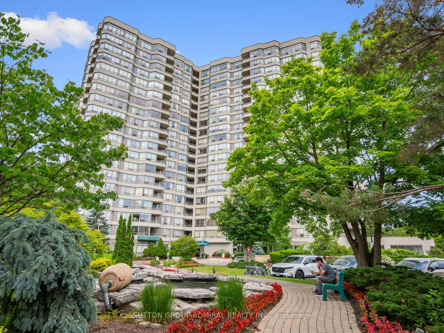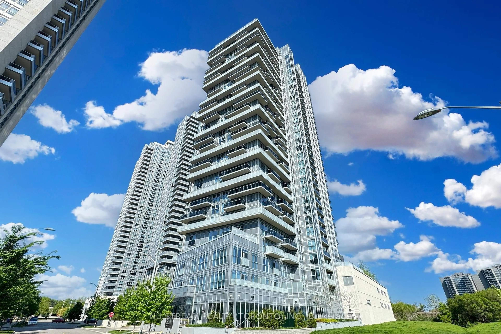88 Grangeway Ave #2003, Toronto, Ontario M1H 0A2
Contact us about this property
Highlights
Estimated valueThis is the price Wahi expects this property to sell for.
The calculation is powered by our Instant Home Value Estimate, which uses current market and property price trends to estimate your home’s value with a 90% accuracy rate.Not available
Price/Sqft$691/sqft
Monthly cost
Open Calculator
Description
Beautiful Bright 2 Bedroom Corner Unit, Located In Beloved & Expanding Neighbourhood. Open Concept Living, With Upgraded Feature Wall W/ Wainscoting Panelling & Modern Sconce Lighting. Spacious Room Allowing Both Living & Dining Capability W/ Bright Windows & W/O to Private West Facing Balcony To Enjoy Summer Sunsets From. Large Private Kitchen W/ Stainless Steel Appliances & Granite Counters W/ Comfortable Additional Dining Space. Great Layout, W/ Split Bedrooms. Oversized Primary, W/ Custom B/I Closets. Ensuite Full Bathroom For Ultimate Convenience. Second Bedroom, Offering Abundance of Sunlight W/ 2 Walls of Windows. Beautiful B/I Custom Desk, Great for WFH. Newer Full Size LG Washer & Dryer. Newer Laminate Flooring Throughout, Providing Carpet Free Living. Well Managed Safe Building Offering Concierge, Gym, Pool, Party Room, Jacuzzi, Sauna, Visitor Parking & More. Fabulous Location, Walk To STC, Restaurants, Groceries, Coffee Shops, Direct TTC To Downtown, Mins to 401 Taking You To the 404 & DVP. 1 Parking & 1 Locker. Great Value, For Size & Location!
Property Details
Interior
Features
Flat Floor
Living
3.04 x 5.51Laminate / Window / Wainscoting
Dining
3.04 x 5.51Combined W/Living / Laminate / W/O To Balcony
Kitchen
2.4 x 4.26Granite Counter / Stainless Steel Appl / Breakfast Area
Primary
3.59 x 3.71Laminate / B/I Closet / Ensuite Bath
Exterior
Features
Parking
Garage spaces 1
Garage type Underground
Other parking spaces 0
Total parking spaces 1
Condo Details
Amenities
Concierge, Gym, Indoor Pool, Party/Meeting Room, Sauna, Visitor Parking
Inclusions
Property History
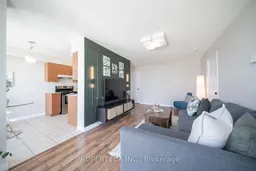 34
34