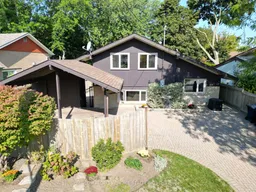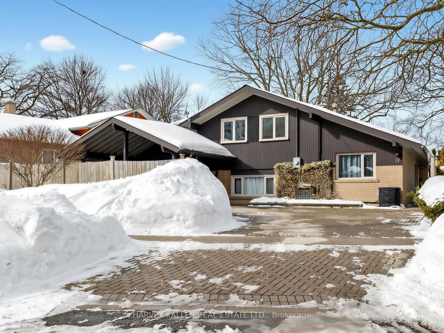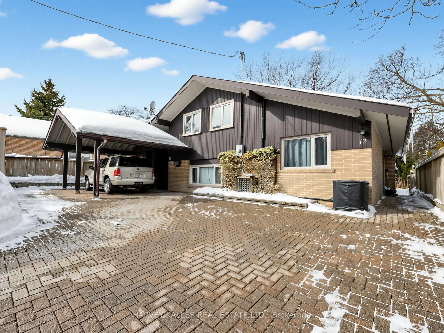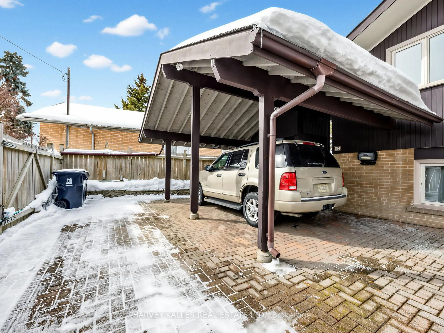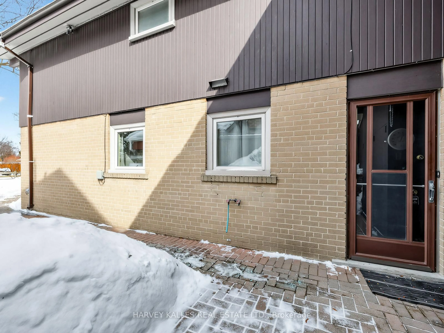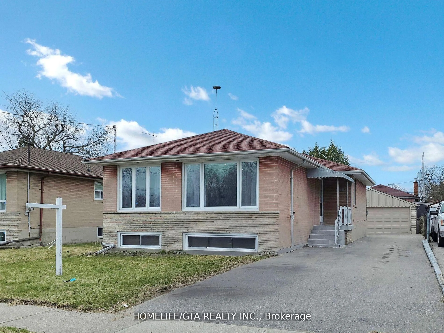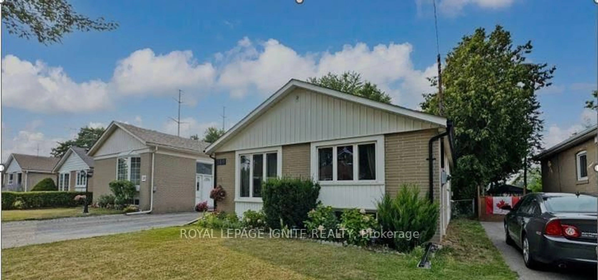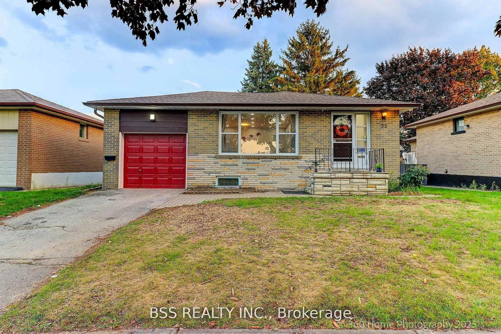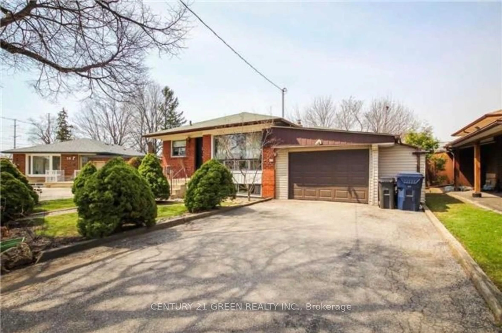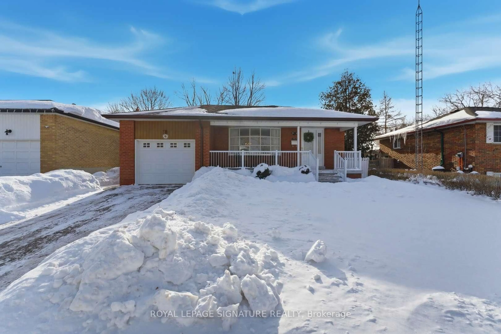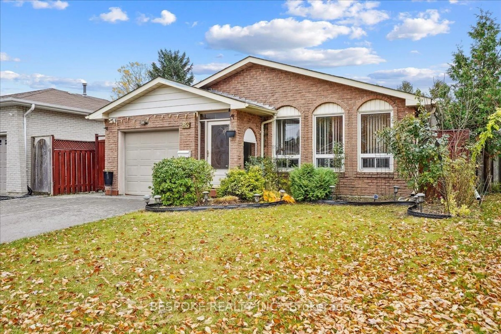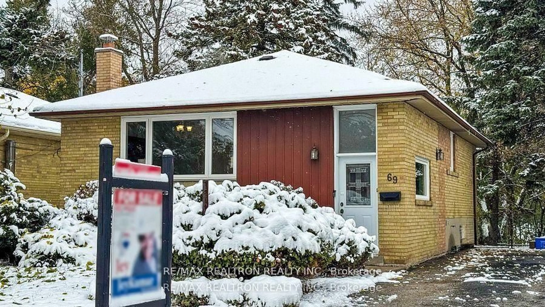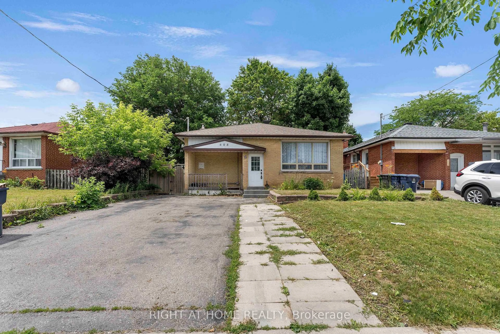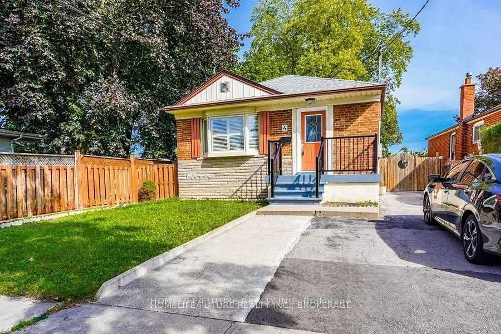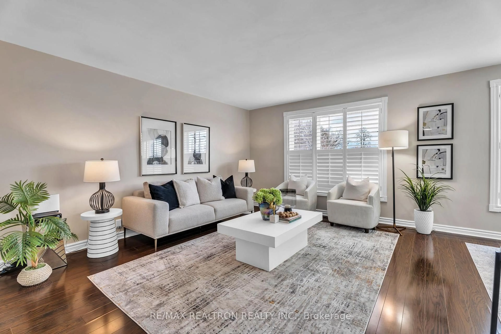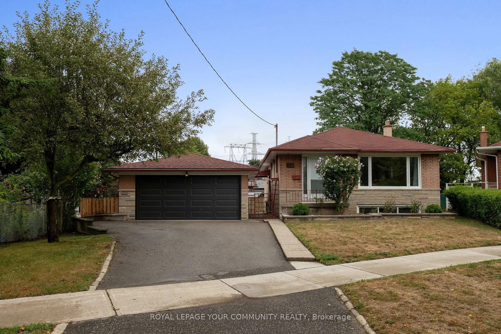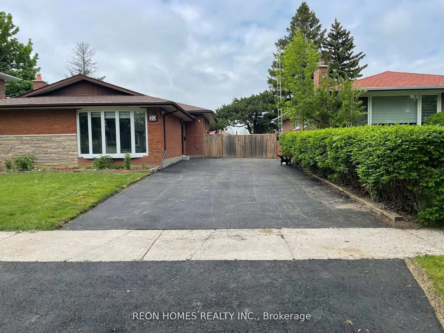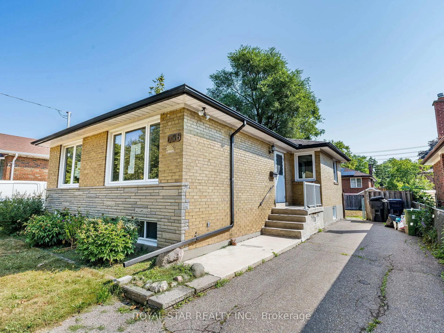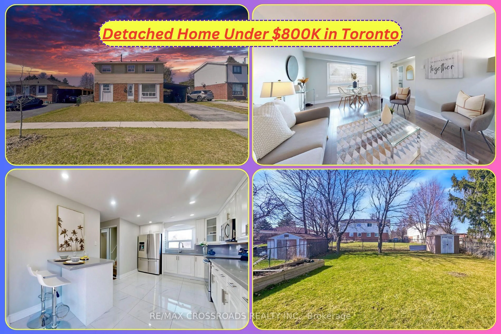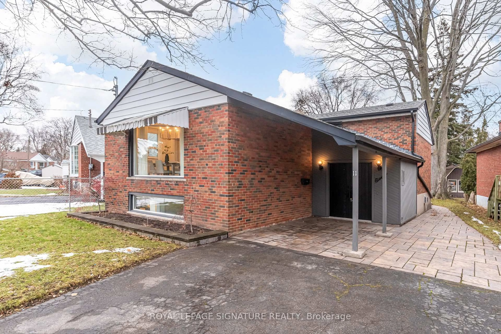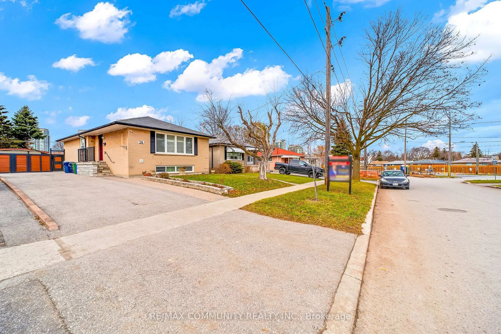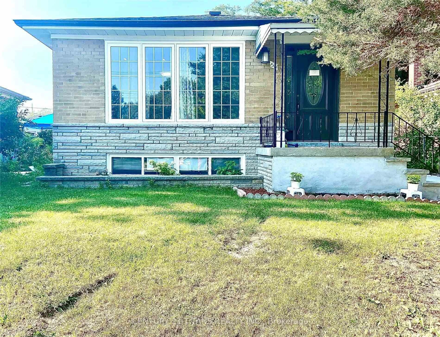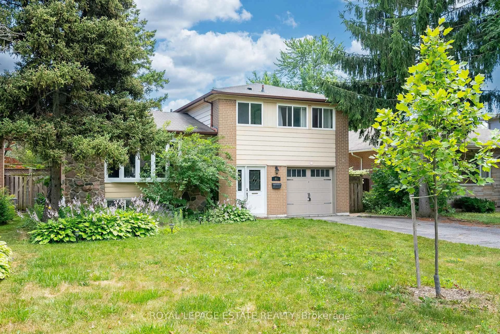12 Ladysbridge Dr, Toronto, Ontario M1G 3H6
Contact us about this property
Highlights
Estimated valueThis is the price Wahi expects this property to sell for.
The calculation is powered by our Instant Home Value Estimate, which uses current market and property price trends to estimate your home’s value with a 90% accuracy rate.Not available
Price/Sqft$524/sqft
Monthly cost
Open Calculator
Description
Welcome To 12 Ladysbridge Drive - A Rare Mid-Century Modern Gem In Scarborough. Cherished By The Same Family For Over 60 Years, This Raised Bungalow Is A True Celebration Of Timeless Design And Enduring Craftsmanship. Clean Lines, Striking Architectural Details, And A Seamless Layout Define The Home's Character, Offering 3 Bedrooms, 2 Bathrooms, And Beautifully Proportioned Principal Rooms Designed For Both Style And Comfort. At The Centre Of The Home, A Dramatic Great Room Makes A Lasting Impression. Featuring A Stunning Two-Storey Brick Fireplace, Soaring Presence, And Expansive Windows That Flood The Space With Natural Light. The Flow Between Living Areas Creates An Effortless Backdrop For Entertaining Or Relaxed Everyday Living. Freshly Painted With New Laminate Flooring, The Home Balances Authentic Mid-Century Appeal With Practical Updates. A Versatile Bonus Room Adds Flexibility For A Home Office Or Additional Bedroom. Abundant Storage And Thoughtful Functionality Enhance The Experience Throughout. Set On A Beautifully Landscaped, Mature Treed Lot, The Property Offers Privacy And A Serene, Nature-Inspired Setting - Perfectly Complementing The Home's Architectural Roots. Ideally Located Steps From Morningside Park, As Well As Shops, Transit, And Highway 401, This Is A Unique Opportunity To Own A Home Where Design, Light, And Location Harmonize. Welcome Home!
Property Details
Interior
Features
Main Floor
Living
3.22 x 5.46Laminate / Large Window / O/Looks Backyard
Office
4.21 x 2.99Large Window / Closet
Study
1.88 x 1.67Laminate / Window
Family
4.52 x 4.32Laminate / Brick Fireplace / Large Window
Exterior
Features
Parking
Garage spaces 1
Garage type Carport
Other parking spaces 4
Total parking spaces 5
Property History
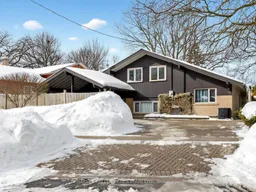 41
41