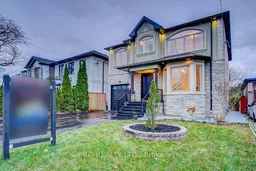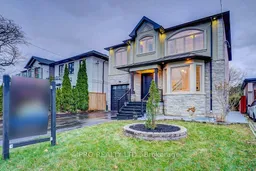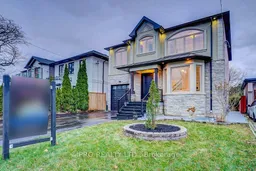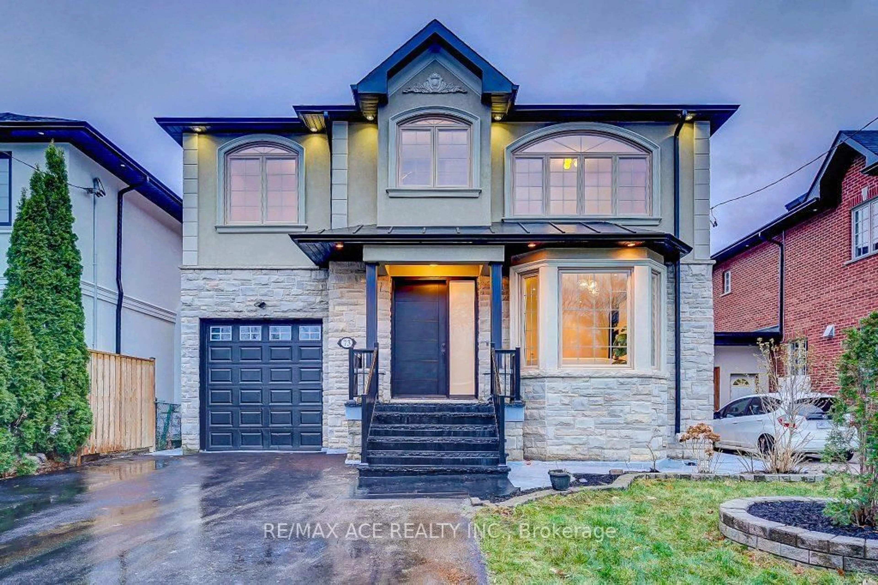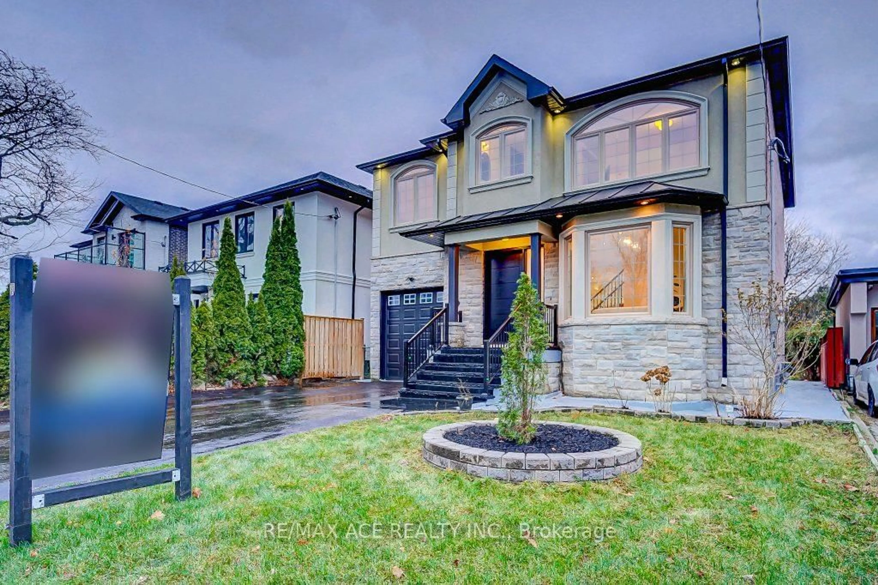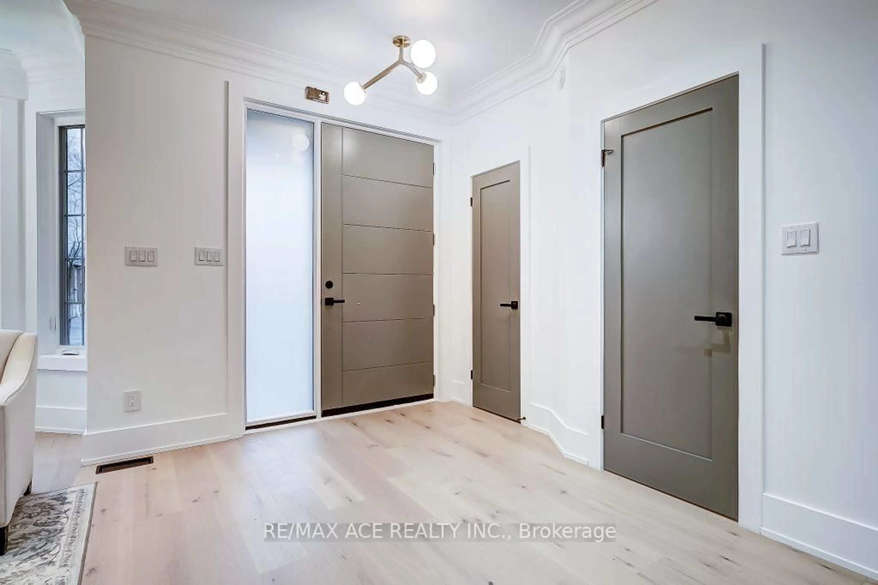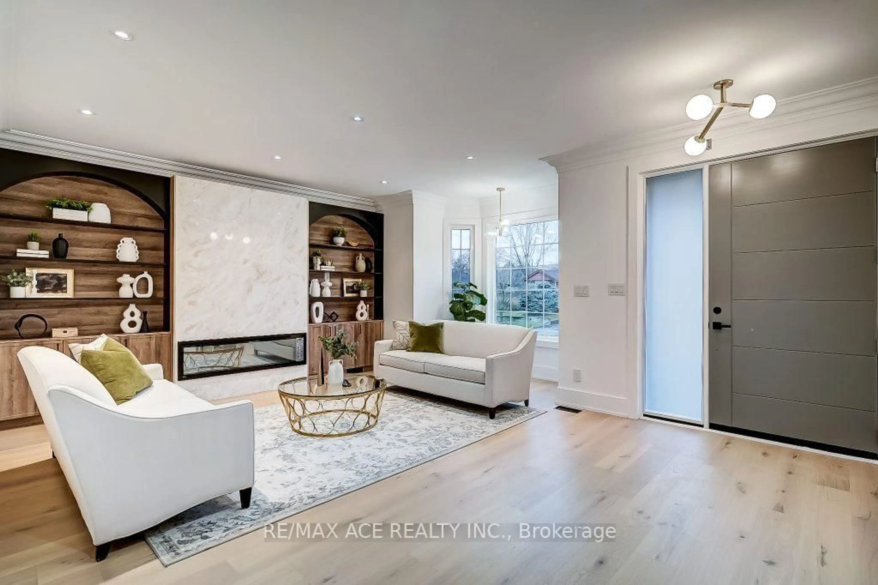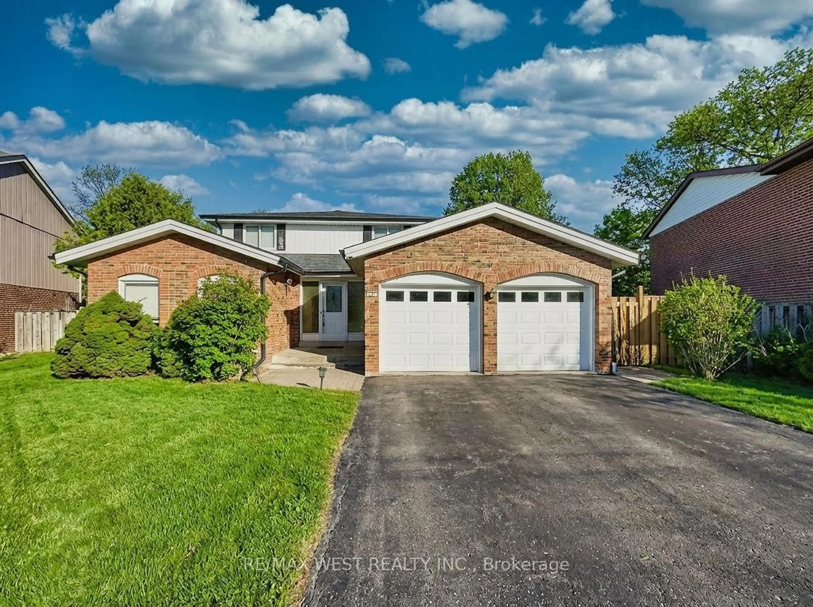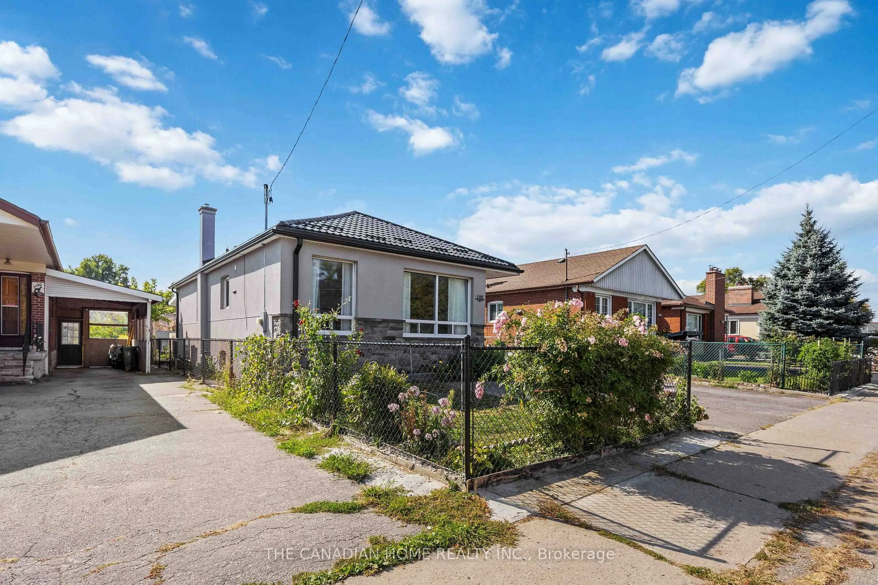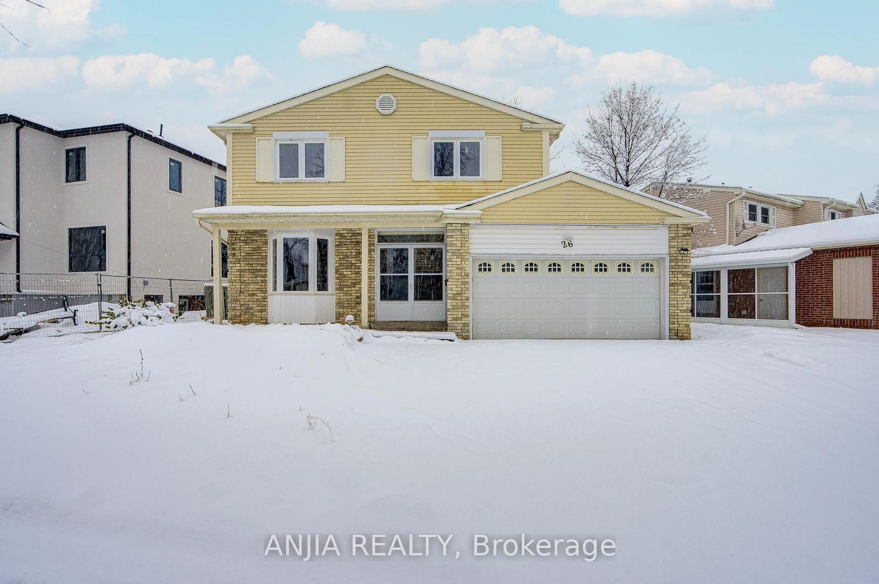73 Inniswood Dr, Toronto, Ontario M1R 1E8
Contact us about this property
Highlights
Estimated valueThis is the price Wahi expects this property to sell for.
The calculation is powered by our Instant Home Value Estimate, which uses current market and property price trends to estimate your home’s value with a 90% accuracy rate.Not available
Price/Sqft$656/sqft
Monthly cost
Open Calculator
Description
True Masterpiece in the heart of Wexford, bordering North York! This gorgeous detached home offers over 3,900 sq. ft. of fully renovated living space, blending modern luxury with timeless elegance.Step inside to soaring open living areas filled with natural light, wide plank engineered hardwood floors, crown molding, and exquisite plaster details. The home boasts 4 spacious bedrooms, each with custom closets and oversized windows, plus 5 beautifully finished bathrooms with sleek, modern design.The gourmet chefs kitchen features premium finishes, a cozy breakfast nook, and overlooks the backyard deck perfect for casual meals or summer entertaining. A formal dining room sets the stage for elegant gatherings, while the family room with walk-out to the yard creates the ultimate indoor-outdoor flow.The primary retreat showcases a luxurious custom closet and spa-inspired ensuite with double vanity sinks.The finished basement with separate walk-up entrance offers endless possibilities for extended family living, a private suite, or potential rental income.Natural stone exterior, long private driveway, and prime location add to the appeal. Just minutes to the upcoming Eglinton LRT, DVP, 401, transit, top schools, and all amenities.One of the owners is a registered real estate agent. Please bring disclosure.Main Floor Laundry will be installed before closing
Property Details
Interior
Features
Main Floor
Dining
3.55 x 3.14Window / Combined W/Dining / hardwood floor
Living
4.66 x 7.1Bay Window / Crown Moulding / hardwood floor
Kitchen
3.62 x 4.1Quartz Counter / Stainless Steel Appl / Centre Island
Family
4.3 x 4.1Combined W/Dining / Walk-Out / hardwood floor
Exterior
Features
Parking
Garage spaces 1
Garage type Attached
Other parking spaces 4
Total parking spaces 5
Property History
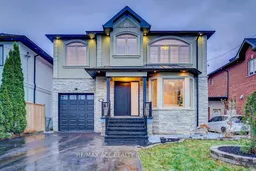 41
41