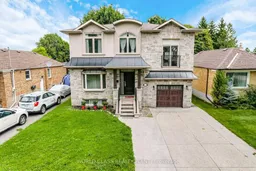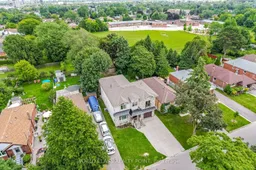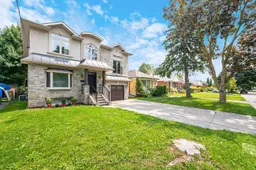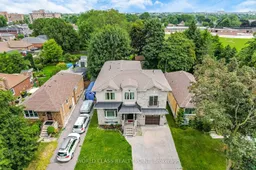Discover life in the serene, family-friendly neighborhood of Wexford/Maryvale. Nestled along tree-lined streets, this meticulously maintained luxury stone & stucco custom home features 4+1 bedrooms and 5 baths, offering approximately 3,700sf of functional living space, ideal for families and entertainers alike. As you step through the double doors, you are greeted by a grand foyer that leads into an inviting open-concept living area. Beautiful hardwood floors flow throughout the home, adding warmth and charm to every room. The stunning chefs kitchen is designed for both functionality & style, boasting quartz countertops, a spacious 10-ft island w a breakfast bar, high-quality S/S appliances, & ample white cabinetry for storage- truly a dream for any entertainer. The kitchen seamlessly connects to a large family room, highlighted by a cozy gas fireplace & large windows that fill the space with natural light. Step outside to the expansive, fully fenced, pool-sized backyard, which features no neighbors behind, creating a private oasis in the city with views of lush greenery and mature trees. After a day of entertaining, relax in the inviting ambiance created by the pot lights as you retreat upstairs to the spacious master bedroom. This luxurious retreat includes a 5-pce ensuite with a soaking tub, standalone shower, and double sinks. The additional bedrooms are generously sized, easily accommodating king/queen beds & filled with natural light from their large windows. 2 more full bathrooms serve as a semi-ensuite and common bathroom for added convenience. The second-floor laundry room, equipped with front-loading washer and dryer, makes chores a breeze. Easily accessible from the main floor, the garage includes a door opener, and the large driveway provides ample space for an additional 5 cars. The basement is fully finished and features a spacious recreation room, along with a bedroom that includes a complete 3-pce ensuite bathroom. Please See Virtual Tour!
Inclusions: All Existing Appliances: Stainless- Steel Built-In Oven, Stainless- Steel Countertop Gas Range Stove, Hood Fan, Stainless- Steel Double Door Fridge, Stainless- Steel Built-in Microwave. Newer Front Load Washer and Dryer, All Existing Light Fixtures, All Existing Window Coverings, Automatic Garage Door Opener, Central Air Conditioner, Gas Fireplace, Backyard Shed







